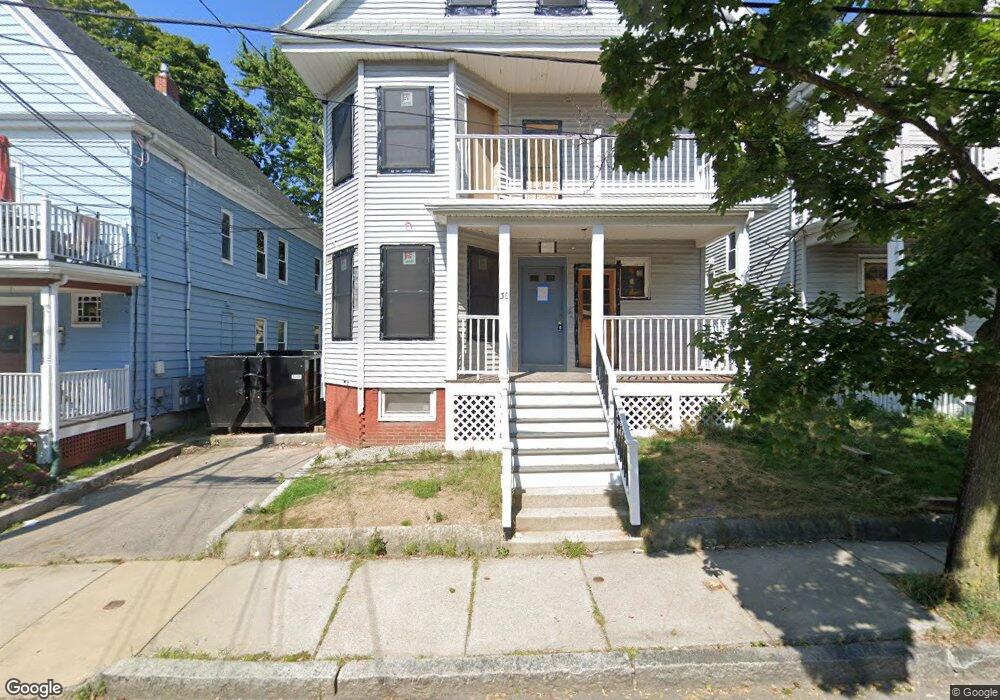36 Burnside Ave Unit 1 Somerville, MA 02144
Porter Square Neighborhood
3
Beds
4
Baths
1,600
Sq Ft
3,049
Sq Ft Lot
About This Home
This home is located at 36 Burnside Ave Unit 1, Somerville, MA 02144. 36 Burnside Ave Unit 1 is a home located in Middlesex County with nearby schools including Somerville High School, Saint Theresa School, and St. Clement Elementary School.
Create a Home Valuation Report for This Property
The Home Valuation Report is an in-depth analysis detailing your home's value as well as a comparison with similar homes in the area
Home Values in the Area
Average Home Value in this Area
Tax History Compared to Growth
Map
Nearby Homes
- 12 Windsor Rd Unit 1
- 20 Beech St
- 79 Willow Ave
- 3 Fairlee St
- 32-40 White St
- 353 Summer St Unit 310
- 7 Beech St Unit 319
- 7 Beech St Unit 211
- 1963 Massachusetts Ave Unit 404
- 18 Windom St
- 371 Highland Ave
- 114 Cedar St
- 14 Mossland St
- 12 Mossland St
- 1 Richdale Ave Unit 2
- 9 Carver St
- 749 Somerville Ave Unit 1
- 23 Highland Rd
- 156 Albion St Unit A
- 156 Albion St Unit B
- 36 Burnside Ave
- 34 Burnside Ave Unit 2
- 34 Burnside Ave Unit 1
- 42 Burnside Ave
- 40 Burnside Ave
- 40 Burnside Ave Unit 40
- 40 Burnside Ave Unit 1
- 32 Burnside Ave Unit 1
- 27 Banks St Unit 2
- 27 Banks St Unit 1
- 44 Burnside Ave
- 25 Banks St Unit 2
- 25 Banks St Unit 1
- 29 Banks St
- 39 Burnside Ave Unit 3
- 39 Burnside Ave Unit 2
- 39 Burnside Ave
- 30 Burnside Ave Unit 30
- 37 Burnside Ave Unit 3
- 35 Banks St Unit 2
