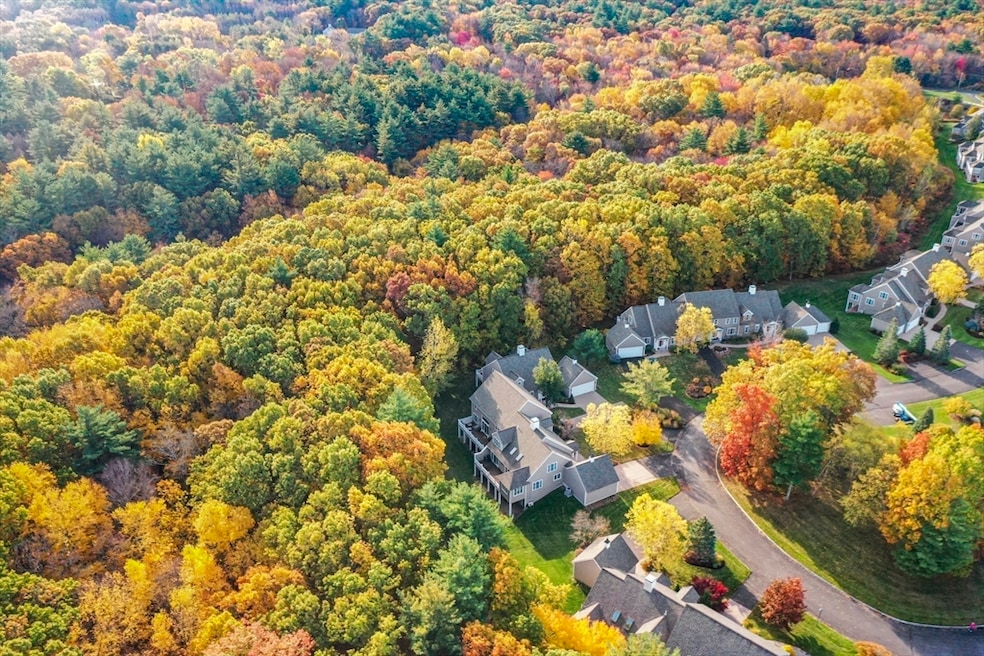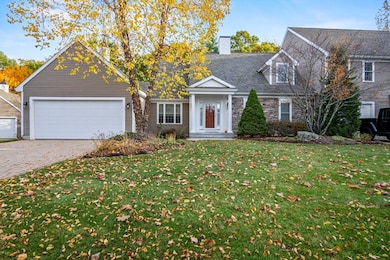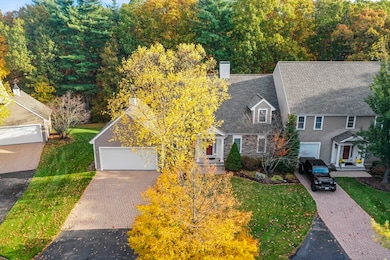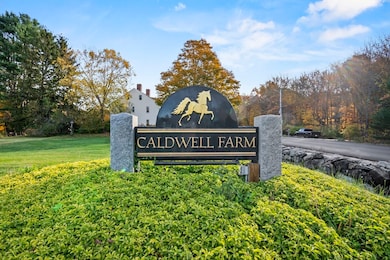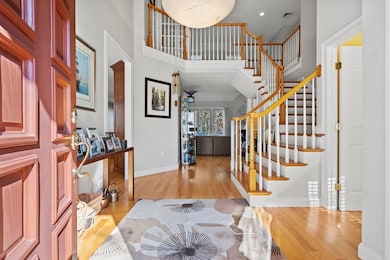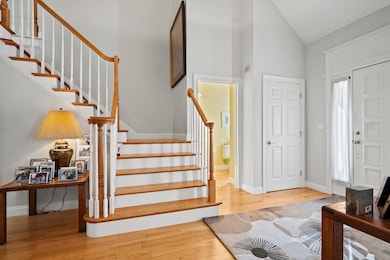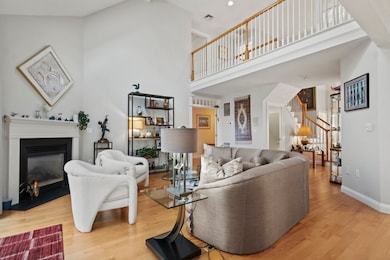36 Caldwell Farm Rd Byfield, MA 01922
Estimated payment $7,734/month
Highlights
- Fitness Center
- Active Adult
- Landscaped Professionally
- In Ground Pool
- Open Floorplan
- Clubhouse
About This Home
Welcome to this stunning end-unit townhouse in the sought-after Caldwell Farm, offering three levels of sun-filled living and a flexible open floor plan. The bright living room features vaulted ceilings, skylights, a gas fireplace, hardwood floors, and sliders to the deck. The dining area opens to a gorgeous, well-appointed kitchen with stainless steel appliances, quartz countertops, and abundant cabinetry, plus French doors to a lovely sunroom. The first-floor primary suite is a true retreat with dual vanity sinks, a powder vanity, and multiple walk-in closets, one with laundry. Upstairs offers a loft area, a second bedroom with en suite bath, and an office. The finished lower level includes a family room, exercise area, and full bath! Enjoy the private deck lower and patio, along with an attached garage and professional landscaping. Association amenities include a pool and clubhouse—don’t miss this exceptional home! Showings to start at the open houses
Open House Schedule
-
Saturday, November 15, 202512:00 to 1:30 pm11/15/2025 12:00:00 PM +00:0011/15/2025 1:30:00 PM +00:00Add to Calendar
-
Sunday, November 16, 202512:00 to 1:30 pm11/16/2025 12:00:00 PM +00:0011/16/2025 1:30:00 PM +00:00Add to Calendar
Townhouse Details
Home Type
- Townhome
Est. Annual Taxes
- $6,715
Year Built
- Built in 2004
Lot Details
- End Unit
- Landscaped Professionally
- Sprinkler System
HOA Fees
- $1,112 Monthly HOA Fees
Parking
- 2 Car Attached Garage
- Stone Driveway
- Open Parking
- Off-Street Parking
Home Design
- Entry on the 1st floor
- Frame Construction
- Shingle Roof
Interior Spaces
- 3-Story Property
- Open Floorplan
- Central Vacuum
- Vaulted Ceiling
- Skylights
- Recessed Lighting
- Light Fixtures
- Insulated Windows
- French Doors
- Sliding Doors
- Living Room with Fireplace
- Dining Area
- Home Office
- Bonus Room
- Sun or Florida Room
- Home Gym
- Home Security System
- Basement
Kitchen
- Range
- Dishwasher
- Stainless Steel Appliances
- Upgraded Countertops
- Trash Compactor
Flooring
- Wood
- Wall to Wall Carpet
- Concrete
- Ceramic Tile
Bedrooms and Bathrooms
- 2 Bedrooms
- Primary Bedroom on Main
- Walk-In Closet
- Dual Vanity Sinks in Primary Bathroom
- Bathtub with Shower
- Separate Shower
- Linen Closet In Bathroom
Laundry
- Laundry on main level
- Dryer
- Washer
Outdoor Features
- In Ground Pool
- Covered Deck
- Covered Patio or Porch
Schools
- Newbury Elementary School
- Triton Middle School
- Triton High School
Utilities
- Forced Air Heating and Cooling System
- 4 Cooling Zones
- 4 Heating Zones
- Heating System Uses Natural Gas
- Heat Pump System
- 200+ Amp Service
- Private Sewer
- Cable TV Available
Additional Features
- Energy-Efficient Thermostat
- Property is near schools
Listing and Financial Details
- Legal Lot and Block 0001 / 0036
- Assessor Parcel Number M:0R16 B:0036 L:00001,4617861
Community Details
Overview
- Active Adult
- Association fees include sewer, insurance, maintenance structure, road maintenance, ground maintenance, snow removal, trash, reserve funds
- 66 Units
- Caldwell Farms Community
Recreation
- Fitness Center
- Community Pool
- Park
- Jogging Path
Pet Policy
- Call for details about the types of pets allowed
Additional Features
- Clubhouse
- Storm Doors
Map
Home Values in the Area
Average Home Value in this Area
Tax History
| Year | Tax Paid | Tax Assessment Tax Assessment Total Assessment is a certain percentage of the fair market value that is determined by local assessors to be the total taxable value of land and additions on the property. | Land | Improvement |
|---|---|---|---|---|
| 2025 | $6,715 | $901,300 | $0 | $901,300 |
| 2024 | $6,563 | $854,600 | $0 | $854,600 |
| 2023 | $6,375 | $735,300 | $0 | $735,300 |
| 2022 | $7,154 | $735,300 | $0 | $735,300 |
| 2021 | $7,532 | $706,600 | $0 | $706,600 |
| 2020 | $7,766 | $706,600 | $0 | $706,600 |
| 2019 | $8,020 | $741,900 | $0 | $741,900 |
| 2018 | $7,317 | $671,300 | $0 | $671,300 |
| 2017 | $7,122 | $671,300 | $0 | $671,300 |
| 2016 | $7,399 | $649,000 | $0 | $649,000 |
| 2015 | $7,476 | $649,000 | $0 | $649,000 |
| 2014 | $6,775 | $598,500 | $0 | $598,500 |
Property History
| Date | Event | Price | List to Sale | Price per Sq Ft |
|---|---|---|---|---|
| 11/12/2025 11/12/25 | For Sale | $1,150,000 | -- | $333 / Sq Ft |
Purchase History
| Date | Type | Sale Price | Title Company |
|---|---|---|---|
| Deed | $4,019 | -- | |
| Deed | $4,019 | -- |
Mortgage History
| Date | Status | Loan Amount | Loan Type |
|---|---|---|---|
| Open | $150,000 | No Value Available | |
| Open | $415,000 | Purchase Money Mortgage | |
| Closed | $415,000 | Purchase Money Mortgage |
Source: MLS Property Information Network (MLS PIN)
MLS Number: 73453839
APN: NEWB-000016R-000036-000001
- 64 Caldwell Farm Rd Unit 64
- 78 Elm St
- 4 Coleman Rd
- LOT 2 Cricket Ln Unit THE BIRCH
- 15 School St
- 103 Central St
- 254 Middle Rd
- 601 Newburyport Turnpike
- 38 Pearson Dr
- Lot 4 Osprey Ct
- Lot 3 Osprey Ct
- 66 3 Parish Rd
- 55 Pearson Dr Unit 6-Dogwood
- 55 Pearson Dr Unit 3 - ALDER
- 66 2 Parish Rd
- 34 Central St
- 311 Wethersfield St
- 304 & 480 Wethersfield St & Nbpt Tnpk
- 304-312 Wethersfield St
- 308 & 312 Wethersfield St
- 177 Orchard St
- 803 Haverhill St Unit 2-A6
- 870 Haverhill St Unit 11C
- 862 Haverhill St Unit 15
- 12 Hines Way Unit 12
- 21 Hines Way Unit 21
- 47 High St
- 15 Bromfield Ct Unit R
- 7 Horton St Unit 7
- 74-76 Bromfield St Unit D
- 158 High St Unit C
- 123 Central St Unit 6
- 59 Prospect St Unit 1
- 51 Prospect St
- 37 Federal St
- 7 Summer St Unit 7
- 10 State St Unit 310
- 252 Water St
- 4 Neptune St
- 6 Market Square Unit 3
