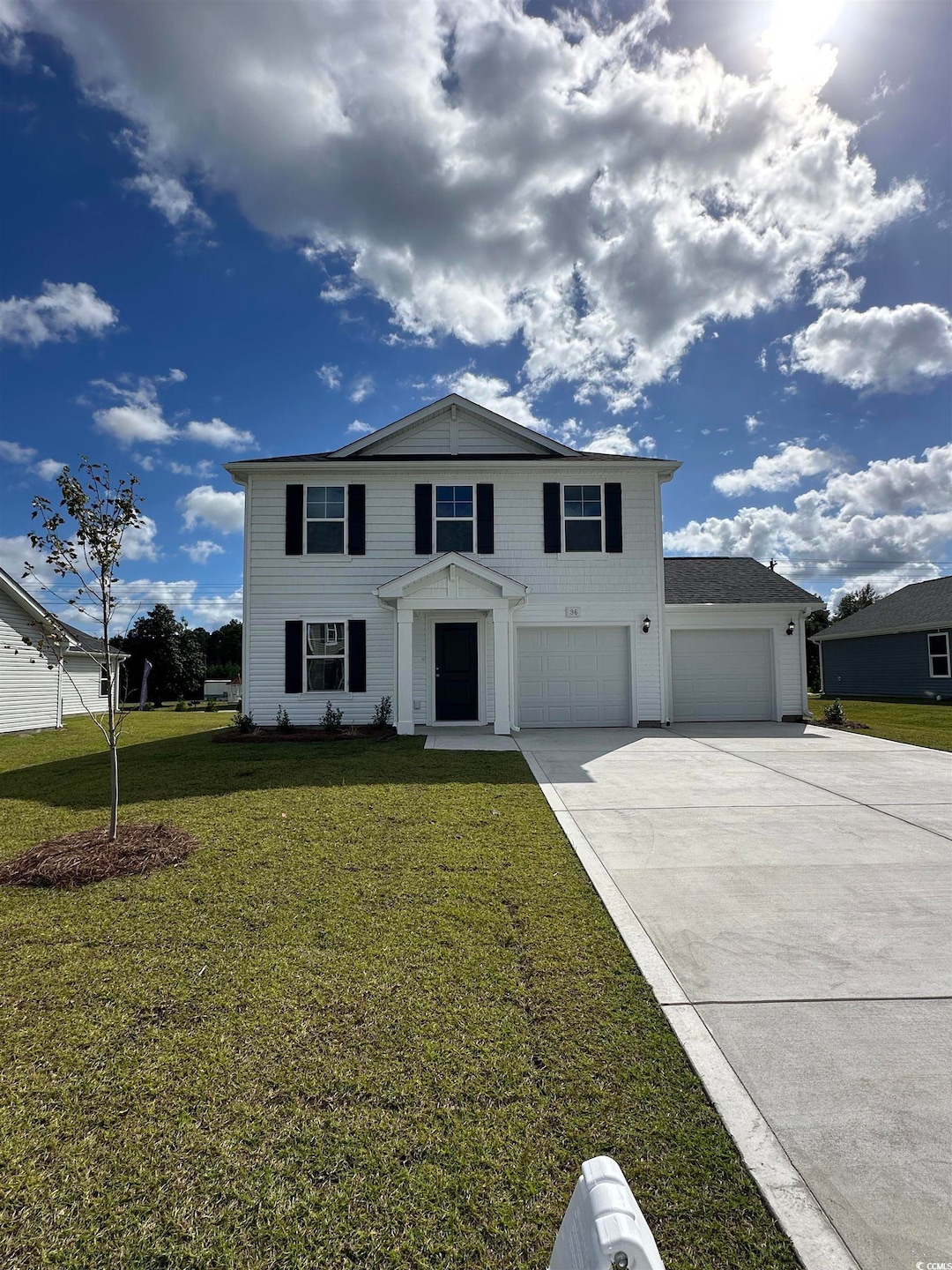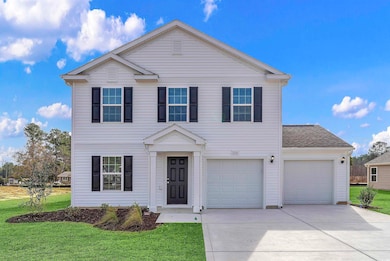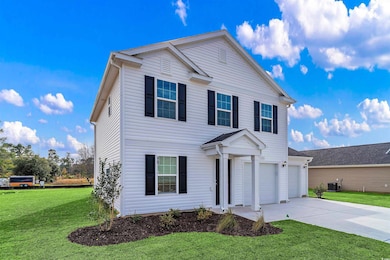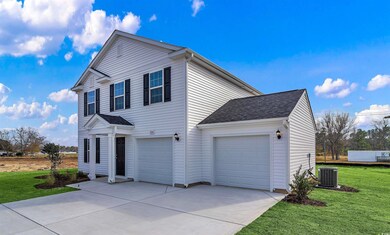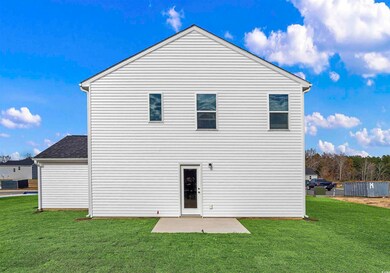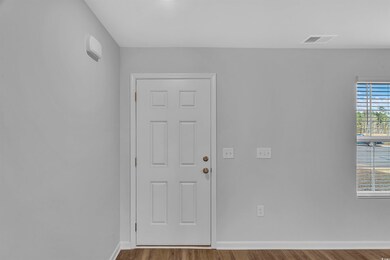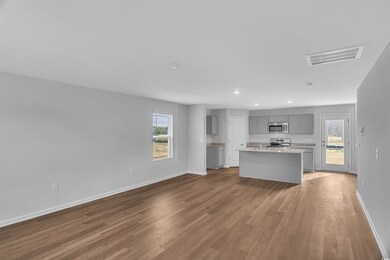36 Cape Point Dr Conway, SC 29527
Estimated payment $1,639/month
Highlights
- New Construction
- Traditional Architecture
- Den
- Conway Elementary School Rated A-
- Solid Surface Countertops
- Breakfast Area or Nook
About This Home
New Construction in Rivertown Landing – Vision Plan | Conway, SC Photos are for illustrative purposes only. Finishes may vary. Step into the Vision Plan —a thoughtfully crafted two-story home offering comfort, style, and functionality, now available in the newest phase of Rivertown Landing, Conway, South Carolina. This 3-bedroom, 2.5-bath home blends modern finishes with an open-concept layout designed to fit today’s lifestyle. On the main floor, enjoy a spacious family room that flows seamlessly into the dining area and kitchen, complete with a center island, shaker-style cabinets, granite countertops, stainless steel appliances, and luxury vinyl plank flooring throughout the main living areas. Perfect for entertaining, this space is filled with natural light and open sight lines. Upstairs, the Owner’s Suite is a private retreat featuring a large walk-in closet and a stylish en-suite bathroom. Two secondary bedrooms, a full bathroom with quartz countertops, and a convenient upstairs laundry room complete the second level, providing privacy and functionality for the whole household. Step outside to a cozy back patio overlooking a peaceful backyard—ideal for grilling, relaxing, or enjoying the outdoors. Why Buyers Love the Vision Plan in Rivertown Landing: Brand-new construction with affordable pricing Low HOA fees and a friendly, walkable community Golf cart-friendly streets, perfect for a laid-back lifestyle Convenient access to downtown Conway’s shops, dining, and the scenic Riverwalk Multiple homesites available—move-in ready options now selling Located just minutes from the heart of historic Conway, Rivertown Landing offers an unbeatable combination of charm, location, and value. Whether you're a first-time buyer or looking to upgrade, this is your opportunity to own a new construction home in one of the most desirable up-and-coming communities in Horry County. - Tour the Vision Plan today and experience the comfort and quality for yourself.
Home Details
Home Type
- Single Family
Year Built
- Built in 2025 | New Construction
Lot Details
- 10,019 Sq Ft Lot
- Rectangular Lot
- Property is zoned SF 10
HOA Fees
- $40 Monthly HOA Fees
Parking
- 2 Car Attached Garage
- Garage Door Opener
Home Design
- Traditional Architecture
- Bi-Level Home
- Slab Foundation
- Vinyl Siding
Interior Spaces
- 1,472 Sq Ft Home
- Open Floorplan
- Dining Area
- Den
- Luxury Vinyl Tile Flooring
- Pull Down Stairs to Attic
- Fire and Smoke Detector
Kitchen
- Breakfast Area or Nook
- Breakfast Bar
- Range
- Dishwasher
- Stainless Steel Appliances
- Solid Surface Countertops
- Disposal
Bedrooms and Bathrooms
- 3 Bedrooms
- Bathroom on Main Level
Laundry
- Laundry Room
- Washer and Dryer Hookup
Schools
- Conway Elementary School
- Conway Middle School
- Conway High School
Utilities
- Central Heating and Cooling System
- Underground Utilities
- Water Heater
Additional Features
- No Carpet
- Patio
- Outside City Limits
Community Details
- Association fees include electric common, manager, common maint/repair, legal and accounting
- Built by Dream Finders Homes
- The community has rules related to allowable golf cart usage in the community
Listing and Financial Details
- Home warranty included in the sale of the property
Map
Home Values in the Area
Average Home Value in this Area
Property History
| Date | Event | Price | List to Sale | Price per Sq Ft | Prior Sale |
|---|---|---|---|---|---|
| 09/08/2025 09/08/25 | Sold | $284,990 | 0.0% | $194 / Sq Ft | View Prior Sale |
| 09/03/2025 09/03/25 | Off Market | $284,990 | -- | -- | |
| 08/28/2025 08/28/25 | Price Changed | $284,990 | -1.7% | $194 / Sq Ft | |
| 08/01/2025 08/01/25 | Price Changed | $289,990 | -0.3% | $197 / Sq Ft | |
| 07/19/2025 07/19/25 | For Sale | $290,990 | -- | $198 / Sq Ft |
Source: Coastal Carolinas Association of REALTORS®
MLS Number: 2512173
- 1009 Kinness Dr
- 12 Cape Point Dr
- 1005 Kinness Dr
- 1012 Kinness Dr
- 21 Cape Point Dr
- 1008 Kinness Dr
- 25 Cape Point Dr
- 32 Cape Point Dr
- 1024 Kinness Dr
- 1020 Kinness Dr
- 40 Cape Point Dr
- Vision Plan at Rivertown Landing
- Prelude Plan at Rivertown Landing
- Embark Plan at Rivertown Landing
- Vantage Plan at Rivertown Landing
- Venture Plan at Rivertown Landing
- Engage Plan at Rivertown Landing
- Wayfare Plan at Rivertown Landing
- Efficient Plan at Rivertown Landing
- 1052 Kinness Dr
- 73 Cape Point Dr
- 317 Bryant Park Ct
- 2839 Green Pond Cir
- 1301 American Shad St
- 1801 Ernest Finney Ave
- 2600 Mercer Dr
- 1016 Moen Loop Unit Lot 5
- 1076 Moen Loop Unit Lot 20
- 1072 Moen Loop Unit Lot 19
- 1068 Moen Loop Unit Lot 18
- 1056 Moen Loop Unit Lot 15
- 1064 Moen Loop Unit Lot 17
- 1060 Moen Loop Unit Lot 16
- TBD 16th Ave Unit adjacent to United C
- 3490 Cates Bay Hwy
- 1517 Tinkertown Ave Unit B
- 453 Thompson St Unit NA
- 2407 James St Unit 302
- 4890 S Carolina 319
- 105 Clover Walk Dr
