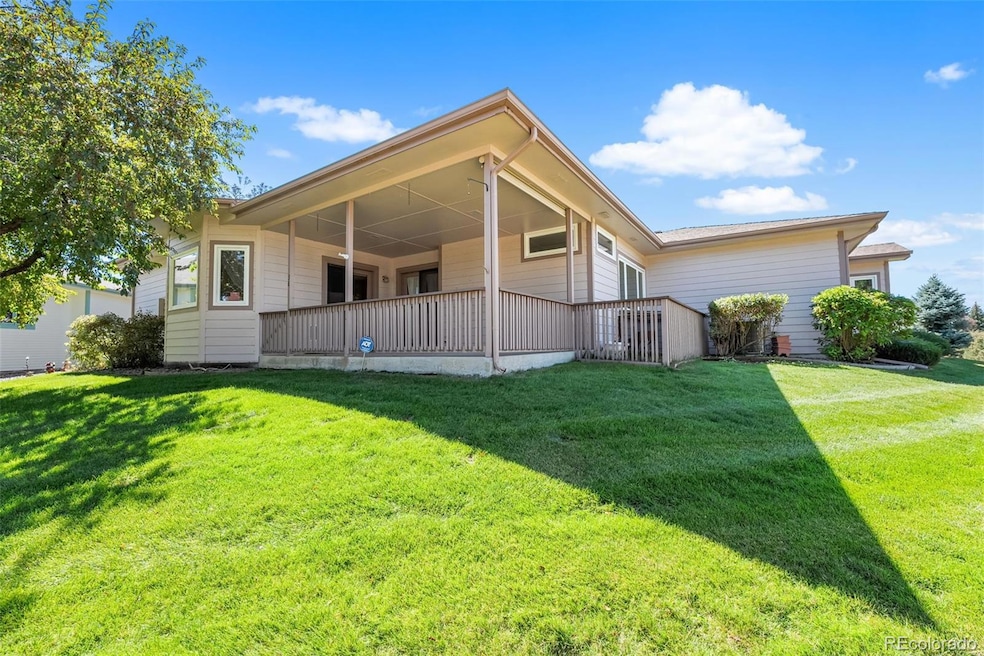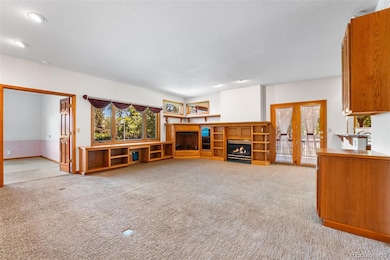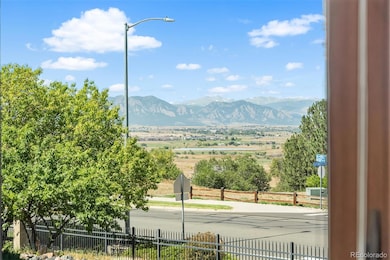36 Carla Way Broomfield, CO 80020
Ridgeview Heights NeighborhoodEstimated payment $3,998/month
Highlights
- Fitness Center
- Active Adult
- Primary Bedroom Suite
- Indoor Pool
- Located in a master-planned community
- 4-minute walk to Outlook Park
About This Home
This is truly one of the premiere properties ever offered in popular Gate-N’Green. Among the largest homes ever constructed on one of the largest lots in the community, this never before offered, one-owner showplace, thoughtfully designed and brilliantly constructed to take maximum advantage of the premium mountain-view lot on which it’s sited, offers large living and a myriad of opportunities for entertaining groups of all sizes. Banks of west-facing windows offer unobstructible views of Broomfield, Lafayette, Superior, the Boulder Flatirons and the Rockies beyond. The view is simply mesmerizing. This single level home offers an open flow floor plan with outsized living, dining and great room spaces. Owner suite is also amply proportioned with dual closets and 5 piece bath with rare rose quartz bath fixtures. There is even an incredible view from the jet tub. Custom built-ins throughout, gas fireplace, 2 large bedrooms an additional full bath and a grand entry hall finished with custom leaded, beveled glass windows. The resident-run HOA is one of the most affordable, yet stable and well run in the business. Community amenities include a central clubhouse with party rooms, massive indoor pool, sauna, game room and locker rooms. Look out at the adjoining pond and fountain from the large outdoor patio, perfect for entertaining large community groups in style. The sense of community makes this one of the most desirable over-55 developments in the North Metro. All systems have been painstakingly maintained - You would swear this home was built much more recently! This storied home will not last long. Come and check out what has never been offered for sale before and likely won’t be soon again! You’ll want to make this epic Colorado lifestyle your own!
Listing Agent
eXp Realty, LLC Brokerage Email: David.M.Walsh@exprealty.com,303-246-1410 License #100065665 Listed on: 09/15/2025

Home Details
Home Type
- Single Family
Est. Annual Taxes
- $3,560
Year Built
- Built in 1994 | Remodeled
Lot Details
- 6,752 Sq Ft Lot
- Property fronts a private road
- East Facing Home
- Dog Run
- Landscaped
- Corner Lot
- Lot Has A Rolling Slope
- Front and Back Yard Sprinklers
- Many Trees
- Garden
- Property is zoned R-1-PUD
HOA Fees
- $175 Monthly HOA Fees
Parking
- 2 Car Attached Garage
- Oversized Parking
- Parking Storage or Cabinetry
- Lighted Parking
- Dry Walled Garage
- Exterior Access Door
- Guest Parking
Property Views
- Lake
- City
- Pasture
- Mountain
- Meadow
- Valley
Home Design
- Contemporary Architecture
- Composition Roof
- Wood Siding
- Concrete Perimeter Foundation
Interior Spaces
- 1-Story Property
- Open Floorplan
- Central Vacuum
- Sound System
- Wired For Data
- Built-In Features
- High Ceiling
- Ceiling Fan
- Skylights
- Gas Fireplace
- Double Pane Windows
- Window Treatments
- Bay Window
- Entrance Foyer
- Great Room with Fireplace
- Living Room
- Dining Room
Kitchen
- Double Self-Cleaning Oven
- Cooktop with Range Hood
- Microwave
- Kitchen Island
- Granite Countertops
- Trash Compactor
Flooring
- Wood
- Carpet
Bedrooms and Bathrooms
- 3 Main Level Bedrooms
- Primary Bedroom Suite
- Walk-In Closet
- 2 Full Bathrooms
Laundry
- Laundry Room
- Washer
Unfinished Basement
- Sump Pump
- Basement Window Egress
Home Security
- Home Security System
- Carbon Monoxide Detectors
Eco-Friendly Details
- Energy-Efficient Windows
- Smoke Free Home
- Air Purifier
Outdoor Features
- Indoor Pool
- Covered Patio or Porch
- Exterior Lighting
- Rain Gutters
Schools
- Kohl Elementary School
- Aspen Creek K-8 Middle School
- Broomfield High School
Utilities
- Forced Air Heating and Cooling System
- 220 Volts
- 110 Volts
- Natural Gas Connected
- Gas Water Heater
- Water Softener
- High Speed Internet
- Cable TV Available
Listing and Financial Details
- Assessor Parcel Number R1062181
Community Details
Overview
- Active Adult
- Association fees include reserves, ground maintenance, recycling, road maintenance, security, snow removal, trash
- Gate N Green Association, Phone Number (720) 887-5940
- Gate N Green Subdivision
- Located in a master-planned community
- Community Parking
- Seasonal Pond
- Foothills
- Greenbelt
Amenities
- Community Garden
- Sauna
- Clubhouse
Recreation
- Fitness Center
- Community Pool
- Community Spa
- Park
Security
- Controlled Access
- Gated Community
Map
Home Values in the Area
Average Home Value in this Area
Tax History
| Year | Tax Paid | Tax Assessment Tax Assessment Total Assessment is a certain percentage of the fair market value that is determined by local assessors to be the total taxable value of land and additions on the property. | Land | Improvement |
|---|---|---|---|---|
| 2025 | $3,560 | $47,080 | $7,370 | $39,710 |
| 2024 | $3,560 | $44,690 | $6,810 | $37,880 |
| 2023 | $3,553 | $50,180 | $7,650 | $42,530 |
| 2022 | $2,849 | $36,420 | $5,910 | $30,510 |
| 2021 | $2,835 | $37,470 | $6,080 | $31,390 |
| 2020 | $2,591 | $34,690 | $5,360 | $29,330 |
| 2019 | $2,586 | $34,930 | $5,400 | $29,530 |
| 2018 | $2,252 | $31,060 | $4,570 | $26,490 |
| 2017 | $2,218 | $34,330 | $5,050 | $29,280 |
| 2016 | $1,844 | $27,520 | $5,050 | $22,470 |
| 2015 | $1,781 | $23,130 | $5,050 | $18,080 |
| 2014 | $1,412 | $23,130 | $5,050 | $18,080 |
Property History
| Date | Event | Price | List to Sale | Price per Sq Ft |
|---|---|---|---|---|
| 10/30/2025 10/30/25 | Price Changed | $669,000 | -4.3% | $266 / Sq Ft |
| 09/29/2025 09/29/25 | Price Changed | $699,000 | -2.9% | $278 / Sq Ft |
| 09/15/2025 09/15/25 | For Sale | $720,000 | -- | $287 / Sq Ft |
Purchase History
| Date | Type | Sale Price | Title Company |
|---|---|---|---|
| Deed | $249,400 | -- | |
| Deed | $227,500 | -- | |
| Deed | $1,179,800 | -- |
Source: REcolorado®
MLS Number: 7925229
APN: 1575-26-1-03-018
- 226 Monarch Trail
- 244 Powderhorn Trail
- 49 Carla Way
- 19 Douglas Dr N
- 13 Curtis Ct
- 221 Summit Trail
- 51 Douglas Dr S
- 53 Douglas Dr S
- 147 Keystone Trail
- 1660 Emerald St
- 1732 Peregrine Ln
- 1677 Hemlock Way
- 57 Scott Dr S
- 370 Golden Eagle Dr
- 114 E 14th Ct
- 37 E 14th Place
- 1606 Iris St
- 583 Redstone Dr
- 1196 Sunset Dr
- 1320 Holly Dr E
- 13511 Sheridan Blvd
- 22 Amesbury St
- 1123 E 12th Ave
- 1145 W 6th Ave
- 1030 E 10th Ave
- 2200 W 10th Ave
- 70 Garden Center
- 2882 Ridge Dr Unit A
- 14321 Craftsman Way
- 185 Emerald St
- 170-290 Marble St
- 4725 Pasadena Way
- 165 Iris St
- 111 Flint Way
- 7005-7035 W 120th Ave
- 7105 W 120th Ave
- 630 W 1st Ave
- 1001 E 1st Ave
- 999 E 1st Ave
- 3751 W 136th Ave






