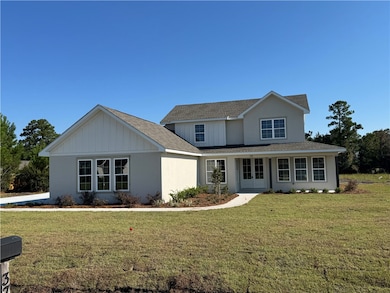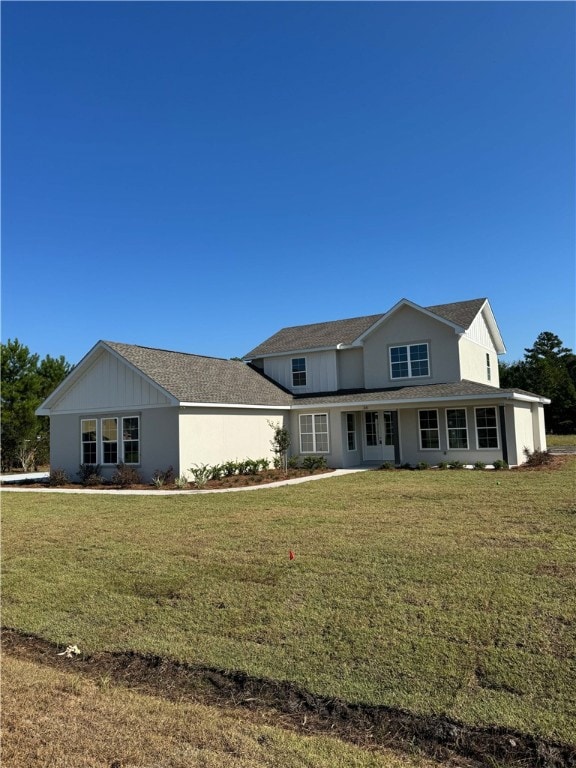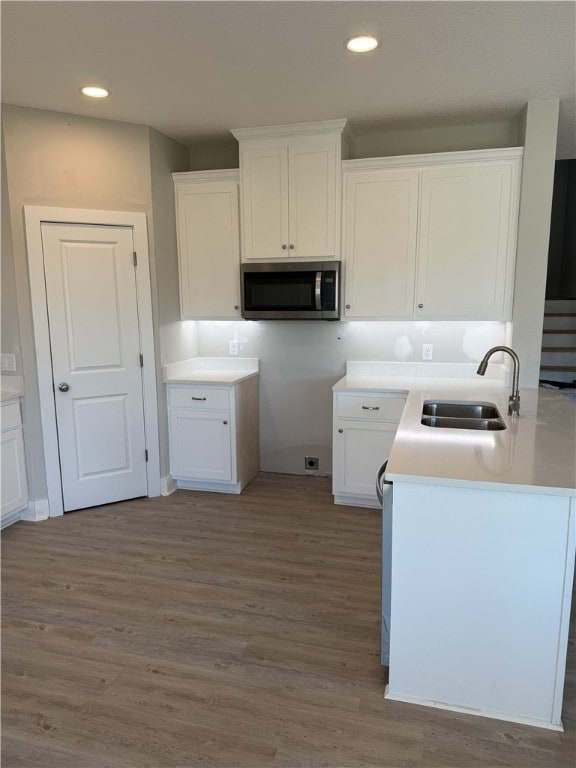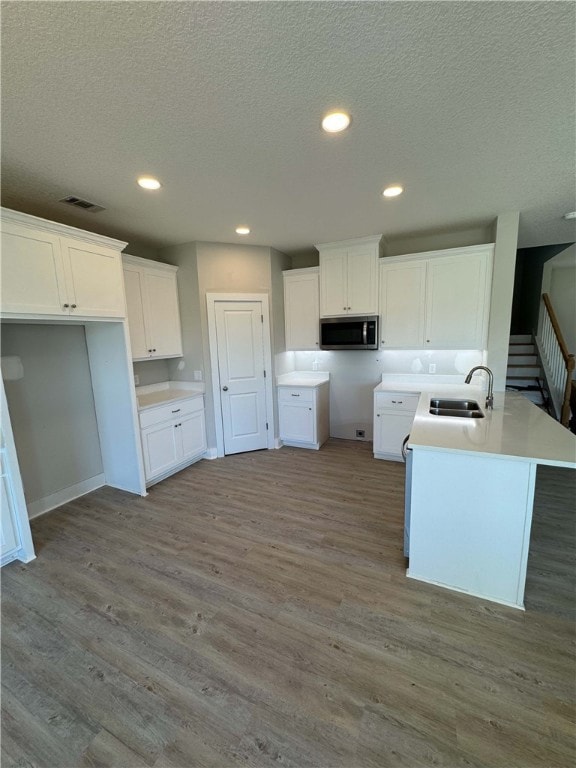36 Carlee Ln Brunswick, GA 31523
Estimated payment $2,619/month
Highlights
- Under Construction
- Freestanding Bathtub
- No HOA
- Satilla Marsh Elementary School Rated A-
- 1 Fireplace
- 3 Car Garage
About This Home
This newly constructed home in Ratcliff Lake offers a spacious and comfortable living environment. With 5 bedrooms and 3 1/2 bathrooms, this two-story home sits on half an acre, providing plenty of privacy and room for activities. Enjoy quiet streets perfect for dog walking, stroller pushing, or jogging. The main level features the Primary Suite, complete with a walk-in closet boasting custom wood shelving, a luxurious bathroom with a freestanding tub, a large tiled shower, and a double vanity. An oversized powder room is also available for guests on this floor. Upstairs, you'll find four spacious bedrooms and two full bathrooms, with two of the bedrooms sharing a Jack and Jill bath. This second floor is suited to accommodate several children, guests, a home office, or flex rooms. The home is equipped with custom cabinetry and granite countertops in both the kitchen and bathrooms, and stainless steel appliances. Additional features include built-in cabinets around the living room fireplace, luxury vinyl plank flooring throughout, and ceiling fans in all bedrooms. A covered rear porch, with option of screening, provides a peaceful setting for that morning cup of coffee. The garage offers two full parking bays plus one golf cart bay. Landscaping and irrigation are coming soon. The builder also provides a one-year warranty. With the final touches underway, a 30-day closing is now possible, and professional photos will be available soon!
Home Details
Home Type
- Single Family
Year Built
- Built in 2025 | Under Construction
Lot Details
- 0.5 Acre Lot
Parking
- 3 Car Garage
Interior Spaces
- 2,591 Sq Ft Home
- 1 Fireplace
Bedrooms and Bathrooms
- 5 Bedrooms
- Freestanding Bathtub
Community Details
- No Home Owners Association
- Ratcliff Lake Subdivision
Listing and Financial Details
- Home warranty included in the sale of the property
- Assessor Parcel Number 03-20507
Map
Home Values in the Area
Average Home Value in this Area
Tax History
| Year | Tax Paid | Tax Assessment Tax Assessment Total Assessment is a certain percentage of the fair market value that is determined by local assessors to be the total taxable value of land and additions on the property. | Land | Improvement |
|---|---|---|---|---|
| 2025 | $563 | $22,440 | $9,000 | $13,440 |
| 2024 | $226 | $9,000 | $9,000 | $0 |
| 2023 | $221 | $9,000 | $9,000 | $0 |
| 2022 | $171 | $6,800 | $6,800 | $0 |
| 2021 | $103 | $4,000 | $4,000 | $0 |
| 2020 | $104 | $4,000 | $4,000 | $0 |
| 2019 | $89 | $3,400 | $3,400 | $0 |
| 2018 | $89 | $3,400 | $3,400 | $0 |
| 2017 | $70 | $2,680 | $2,680 | $0 |
| 2016 | $64 | $2,680 | $2,680 | $0 |
| 2015 | $30 | $2,680 | $2,680 | $0 |
| 2014 | $30 | $1,240 | $1,240 | $0 |
Property History
| Date | Event | Price | List to Sale | Price per Sq Ft | Prior Sale |
|---|---|---|---|---|---|
| 11/24/2025 11/24/25 | Off Market | $7,100 | -- | -- | |
| 10/29/2025 10/29/25 | Price Changed | $489,000 | -2.0% | $189 / Sq Ft | |
| 07/29/2025 07/29/25 | For Sale | $499,000 | +1325.7% | $193 / Sq Ft | |
| 08/27/2024 08/27/24 | Sold | $35,000 | 0.0% | -- | View Prior Sale |
| 08/19/2024 08/19/24 | Pending | -- | -- | -- | |
| 08/17/2024 08/17/24 | For Sale | $35,000 | +112.1% | -- | |
| 11/10/2021 11/10/21 | Sold | $16,500 | -10.8% | -- | View Prior Sale |
| 10/11/2021 10/11/21 | Pending | -- | -- | -- | |
| 05/07/2021 05/07/21 | For Sale | $18,500 | +160.6% | -- | |
| 07/11/2014 07/11/14 | Sold | $7,100 | -16.5% | -- | View Prior Sale |
| 06/11/2014 06/11/14 | Pending | -- | -- | -- | |
| 08/07/2012 08/07/12 | For Sale | $8,500 | -- | -- |
Purchase History
| Date | Type | Sale Price | Title Company |
|---|---|---|---|
| Quit Claim Deed | $35,000 | -- | |
| Warranty Deed | $16,500 | -- | |
| Warranty Deed | $10,000 | -- | |
| Warranty Deed | -- | -- | |
| Warranty Deed | $35,500 | -- | |
| Quit Claim Deed | -- | -- | |
| Limited Warranty Deed | $155,000 | -- |
Mortgage History
| Date | Status | Loan Amount | Loan Type |
|---|---|---|---|
| Previous Owner | $13,200 | New Conventional |
Source: Golden Isles Association of REALTORS®
MLS Number: 1655612
APN: 03-20507
- 19 Abby Rd
- 115 Silver Bluff Dr
- 117 Rachel Way
- 546 Emanuel Church Rd
- 110 Rachel Way
- 40 Jada Ln
- 0 Highway 82 Hwy Unit 25297888
- 224 Oyster Cir
- 132 Mister Rd
- 145 Oyster Rd
- 261 & 245 Fish Hall Rd
- 0 Timber Landing Rd Unit 1654683
- 126 Cains Trace
- 993 Myers Hill Rd
- 23 Superior Dr
- 190 Lakes Dr
- 1042 Lakes Dr
- 1009 Lakes Dr
- 1035 Lakes Dr
- 1011 Lakes Dr
- 375 Wellington Place
- 99 Southport Cir
- 118 Picket Run
- 11 Serenity Ct
- 4204 Whitlock St
- 104 Eagles Pointe Dr
- 3681 Wylly Ave
- 2129 Union St Unit C
- 2129 Union St Unit A
- 1009 K St
- 1508 Newcastle St
- 1508 Newcastle St
- 2011 Albany St
- 1610 Union St Unit A
- 3308 Kelwin Ave
- 149 Winter Chase Ln
- 115 Winter Chase Ln
- 706 Gloucester St Unit B
- 706 Gloucester St Unit A
- 500 Coastal Club Cir







