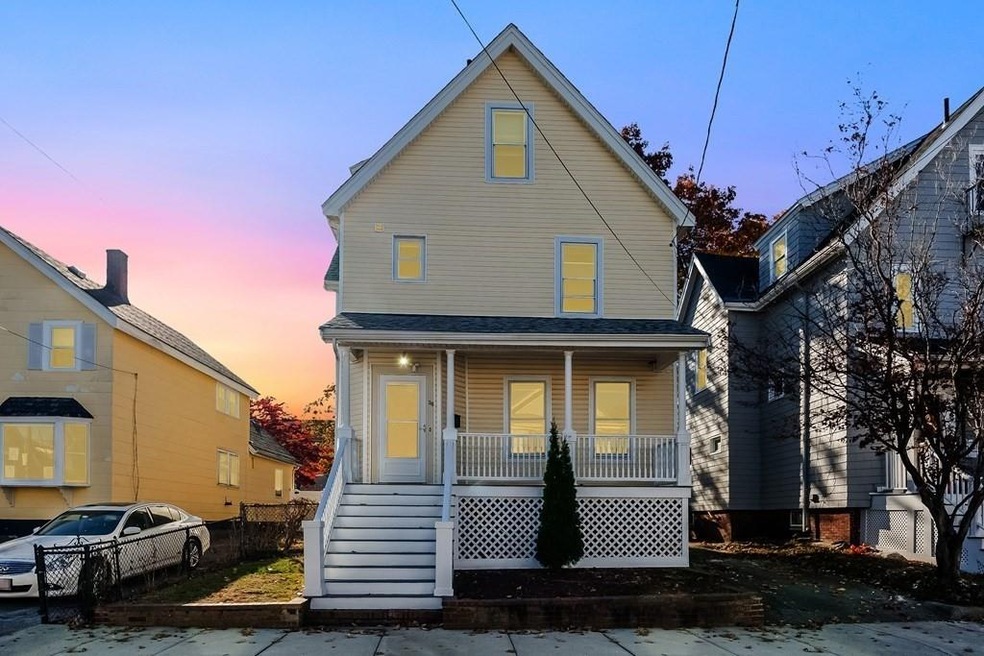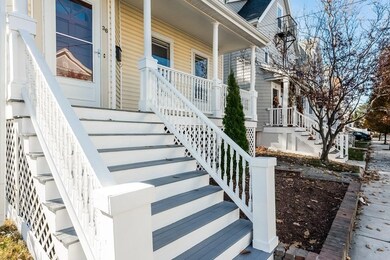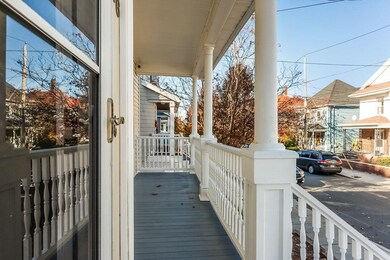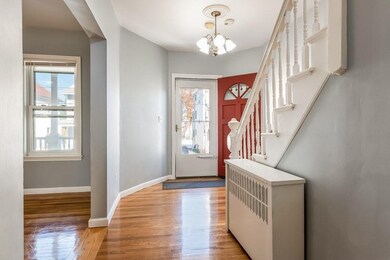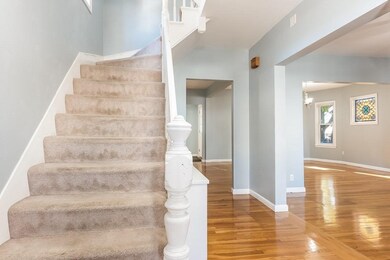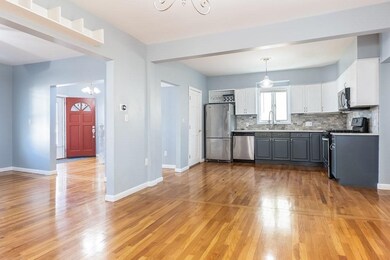
36 Cedar St Everett, MA 02149
Glendale NeighborhoodHighlights
- Wood Flooring
- Fenced Yard
- Patio
- Attic
- Porch
- Security Service
About This Home
As of January 2021Located by the Malden, Everett border, this turn-key home provides a number of different possibilities to fit your lifestyle. The kitchen, which was renovated in 2016, accents the open first-floor living area that is ideal to host, entertain, or simply relax. The second floor greets with 3 bedrooms that receive an abundance of natural light and an upgraded bathroom with tile floors. A bonus room can be found in the walk-up attic which could be used for an office or an additional living space. A fenced-in yard, accompanied by a shed and new patio provides a number of opportunities to enjoy being outside. Other upgrades completed within the last five years include all new windows, new water heater, new roof, upgraded appliances in the kitchen and bathrooms, new gutter and downspouts, radiator repairs. This property is ready to just move in.
Last Agent to Sell the Property
M. Peifer
William Raveis R.E. & Home Services License #449591405 Listed on: 11/12/2020

Last Buyer's Agent
Michael Malkin
Redfin Corp.

Home Details
Home Type
- Single Family
Est. Annual Taxes
- $6,826
Year Built
- Built in 1920
Lot Details
- Fenced Yard
- Property is zoned DD
Kitchen
- Built-In Oven
- Range
- Microwave
- Dishwasher
- Disposal
Flooring
- Wood
- Wall to Wall Carpet
- Tile
Laundry
- Dryer
- Washer
Outdoor Features
- Patio
- Storage Shed
- Rain Gutters
- Porch
Schools
- Everett High School
Utilities
- Window Unit Cooling System
- Radiator
- Electric Baseboard Heater
- Heating System Uses Gas
- Natural Gas Water Heater
- High Speed Internet
- Cable TV Available
Additional Features
- Attic
- Basement
Community Details
- Security Service
Listing and Financial Details
- Assessor Parcel Number M:B0 B:01 L:000142
Ownership History
Purchase Details
Home Financials for this Owner
Home Financials are based on the most recent Mortgage that was taken out on this home.Purchase Details
Home Financials for this Owner
Home Financials are based on the most recent Mortgage that was taken out on this home.Purchase Details
Home Financials for this Owner
Home Financials are based on the most recent Mortgage that was taken out on this home.Purchase Details
Similar Homes in the area
Home Values in the Area
Average Home Value in this Area
Purchase History
| Date | Type | Sale Price | Title Company |
|---|---|---|---|
| Not Resolvable | $530,000 | None Available | |
| Not Resolvable | $337,000 | -- | |
| Deed | $300,100 | -- | |
| Deed | -- | -- |
Mortgage History
| Date | Status | Loan Amount | Loan Type |
|---|---|---|---|
| Open | $499,000 | Purchase Money Mortgage | |
| Previous Owner | $374,848 | FHA | |
| Previous Owner | $384,969 | FHA | |
| Previous Owner | $235,000 | No Value Available | |
| Previous Owner | $240,000 | Purchase Money Mortgage |
Property History
| Date | Event | Price | Change | Sq Ft Price |
|---|---|---|---|---|
| 01/11/2021 01/11/21 | Sold | $530,000 | -1.9% | $326 / Sq Ft |
| 12/03/2020 12/03/20 | Pending | -- | -- | -- |
| 11/14/2020 11/14/20 | For Sale | $540,000 | 0.0% | $333 / Sq Ft |
| 11/14/2020 11/14/20 | Pending | -- | -- | -- |
| 11/12/2020 11/12/20 | For Sale | $540,000 | +60.2% | $333 / Sq Ft |
| 01/08/2016 01/08/16 | Sold | $337,000 | +5.6% | $255 / Sq Ft |
| 09/30/2015 09/30/15 | Pending | -- | -- | -- |
| 09/22/2015 09/22/15 | For Sale | $319,000 | -- | $242 / Sq Ft |
Tax History Compared to Growth
Tax History
| Year | Tax Paid | Tax Assessment Tax Assessment Total Assessment is a certain percentage of the fair market value that is determined by local assessors to be the total taxable value of land and additions on the property. | Land | Improvement |
|---|---|---|---|---|
| 2025 | $6,826 | $599,300 | $255,200 | $344,100 |
| 2024 | $6,240 | $544,500 | $226,900 | $317,600 |
| 2023 | $5,987 | $508,200 | $208,000 | $300,200 |
| 2022 | $4,942 | $477,000 | $198,500 | $278,500 |
| 2021 | $4,212 | $426,700 | $177,700 | $249,000 |
| 2020 | $4,494 | $422,400 | $177,700 | $244,700 |
| 2019 | $4,756 | $384,200 | $169,200 | $215,000 |
| 2018 | $4,614 | $334,800 | $147,500 | $187,300 |
| 2017 | $4,013 | $277,900 | $113,400 | $164,500 |
| 2016 | $3,838 | $265,600 | $113,400 | $152,200 |
| 2015 | $3,514 | $240,500 | $106,600 | $133,900 |
Agents Affiliated with this Home
-
M
Seller's Agent in 2021
M. Peifer
William Raveis R.E. & Home Services
-
M
Buyer's Agent in 2021
Michael Malkin
Redfin Corp.
-

Seller's Agent in 2016
Peter Vuong
Keller Williams Boston MetroWest
(617) 276-5352
10 Total Sales
-
S
Buyer's Agent in 2016
Sam Moustafa
Landmark Realty Services
(857) 222-5800
1 in this area
5 Total Sales
Map
Source: MLS Property Information Network (MLS PIN)
MLS Number: 72756279
APN: EVER-000000-B000001-000142
- 15 Bennett St
- 2 Cedar Terrace
- 123 Central Ave
- 62 Highland Ave
- 32 Central Ave
- 12 Woodland St Unit 38
- 12 Woodland St Unit 12
- 437 Ferry St Unit 1
- 98 Walnut St
- 15 Staples Ave Unit 41
- 111 Walnut St
- 210 Hancock St
- 40 Marie Ave
- 47 Walnut St
- 107 Swan St
- 48 Tappan St
- 9 Queenwood Terrace
- 6 Timothy Ave
- 8 Walnut St Unit 8
- 38 Albion St
