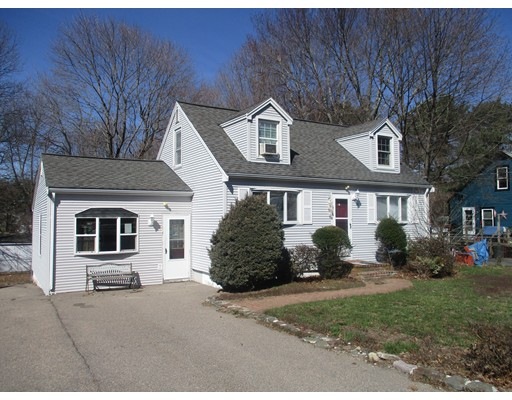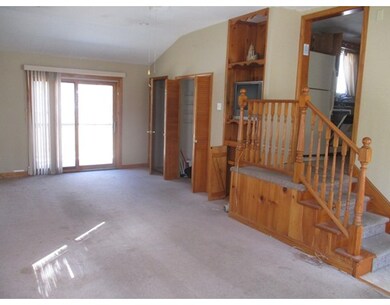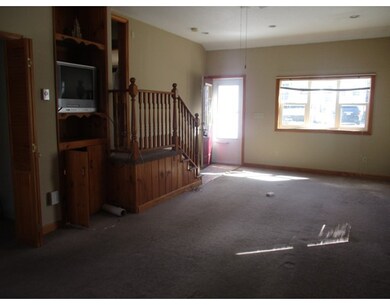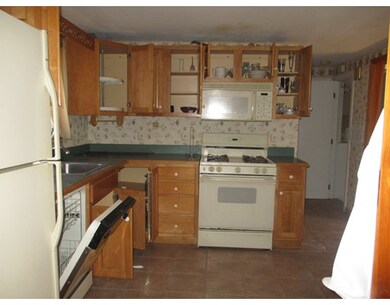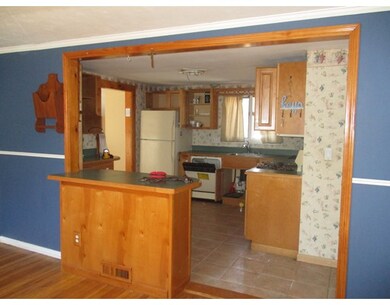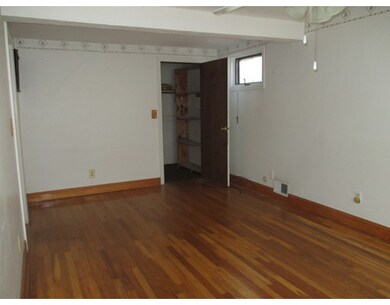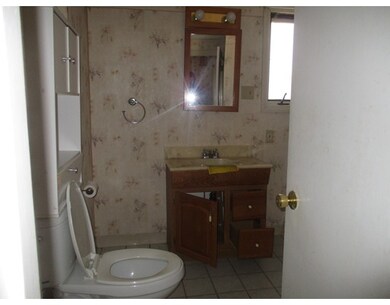
36 Central Dr Stoughton, MA 02072
Highlights
- Golf Course Community
- Deck
- No HOA
- Cape Cod Architecture
- Property is near public transit
- Window Unit Cooling System
About This Home
As of September 2016This lovely cape home has 3 bedrooms, 1 bath, and sits on a generous sized lot. Convenient to shopping, highways and schools. Nice, quiet side street but convenient to everything. Vinyl siding and a younger roof make this a great opportunity. Home has had some burst pipes. Utilities are off. Home is being sold "as-is". Highest and best offers by Monday 4/11/2016 @ 5pm
Last Agent to Sell the Property
Circle 100 Real Estate Brokerage LLC Listed on: 04/04/2016
Home Details
Home Type
- Single Family
Est. Annual Taxes
- $3,867
Year Built
- Built in 1950
Lot Details
- 0.31 Acre Lot
- Near Conservation Area
- Fenced
- Property is zoned RU
Home Design
- 1,708 Sq Ft Home
- Cape Cod Architecture
- Frame Construction
- Shingle Roof
- Concrete Perimeter Foundation
Kitchen
- Range
Bedrooms and Bathrooms
- 3 Bedrooms
- 1 Full Bathroom
Unfinished Basement
- Basement Fills Entire Space Under The House
- Block Basement Construction
Parking
- 4 Car Parking Spaces
- Driveway
- Paved Parking
- Open Parking
- Off-Street Parking
Outdoor Features
- Bulkhead
- Deck
- Rain Gutters
Location
- Property is near public transit
- Property is near schools
Utilities
- Window Unit Cooling System
- Forced Air Heating System
- Heating System Uses Natural Gas
- Electric Baseboard Heater
- Gas Water Heater
Listing and Financial Details
- Assessor Parcel Number M:0068 B:0025 L:0000,235306
Community Details
Recreation
- Golf Course Community
Additional Features
- No Home Owners Association
- Shops
Ownership History
Purchase Details
Purchase Details
Home Financials for this Owner
Home Financials are based on the most recent Mortgage that was taken out on this home.Purchase Details
Similar Home in Stoughton, MA
Home Values in the Area
Average Home Value in this Area
Purchase History
| Date | Type | Sale Price | Title Company |
|---|---|---|---|
| Deed | -- | -- | |
| Deed | -- | -- | |
| Deed | $350,000 | -- | |
| Deed | $350,000 | -- | |
| Deed | $142,000 | -- | |
| Deed | $142,000 | -- |
Mortgage History
| Date | Status | Loan Amount | Loan Type |
|---|---|---|---|
| Open | $262,500 | Stand Alone Refi Refinance Of Original Loan | |
| Closed | $265,690 | FHA | |
| Previous Owner | $280,000 | Purchase Money Mortgage | |
| Previous Owner | $52,500 | No Value Available |
Property History
| Date | Event | Price | Change | Sq Ft Price |
|---|---|---|---|---|
| 09/30/2016 09/30/16 | Sold | $240,000 | -4.0% | $135 / Sq Ft |
| 09/30/2016 09/30/16 | Sold | $250,000 | +11.1% | $146 / Sq Ft |
| 08/31/2016 08/31/16 | Pending | -- | -- | -- |
| 06/20/2016 06/20/16 | For Sale | $225,000 | 0.0% | $126 / Sq Ft |
| 04/19/2016 04/19/16 | Pending | -- | -- | -- |
| 04/03/2016 04/03/16 | For Sale | $224,900 | -- | $132 / Sq Ft |
Tax History Compared to Growth
Tax History
| Year | Tax Paid | Tax Assessment Tax Assessment Total Assessment is a certain percentage of the fair market value that is determined by local assessors to be the total taxable value of land and additions on the property. | Land | Improvement |
|---|---|---|---|---|
| 2025 | $6,206 | $501,300 | $213,900 | $287,400 |
| 2024 | $6,001 | $471,400 | $194,900 | $276,500 |
| 2023 | $5,771 | $425,900 | $181,100 | $244,800 |
| 2022 | $5,558 | $385,700 | $165,600 | $220,100 |
| 2021 | $5,125 | $339,400 | $150,100 | $189,300 |
| 2020 | $4,976 | $334,200 | $144,900 | $189,300 |
| 2019 | $4,921 | $320,800 | $144,900 | $175,900 |
| 2018 | $4,539 | $306,500 | $138,000 | $168,500 |
| 2017 | $4,062 | $280,300 | $131,100 | $149,200 |
| 2016 | $3,930 | $262,500 | $120,700 | $141,800 |
| 2015 | $3,867 | $255,600 | $113,800 | $141,800 |
| 2014 | $3,743 | $237,800 | $103,500 | $134,300 |
Agents Affiliated with this Home
-

Seller's Agent in 2016
James Jodoin
Circle 100 Real Estate
(508) 254-6582
22 Total Sales
-
N
Buyer's Agent in 2016
Non-Mls Member
Non-Mls Member
Map
Source: MLS Property Information Network (MLS PIN)
MLS Number: 71982194
APN: STOU-000068-000025
- 39 Talbot St
- 15 Lambert Ave
- 64 Thomas St
- 69 Laarhoven Terrace
- 250 Pleasant St
- 111 Ralph Mann Dr
- 26 Faxon St Unit 2
- 28 Faxon St Unit 10
- 6 Grove St
- 336 Lincoln St
- 121 Bassick Cir
- 38 Kenmore Rd
- 578 Central St
- 11 Monk St
- 5 Monk St
- 20 Walnut Ct
- 30 Amherst Rd
- 0 Washington St Unit 71897113
- 0 Washington St Unit 73233511
- 0 Washington St Unit 72888098
