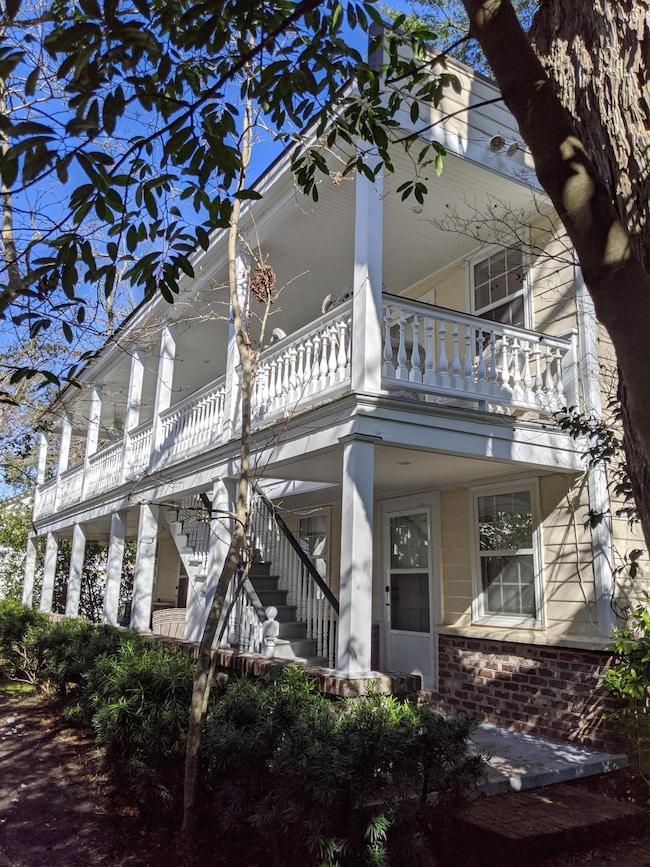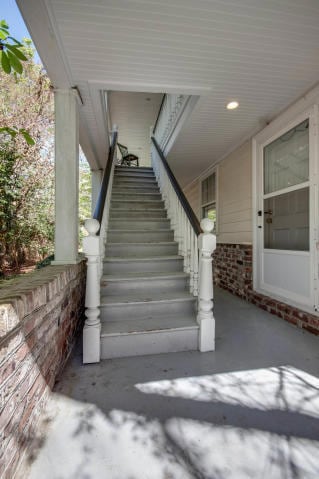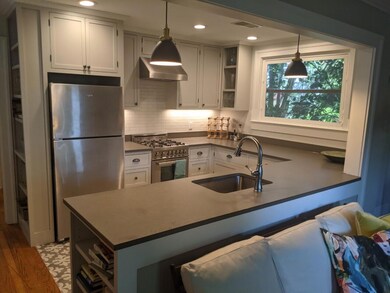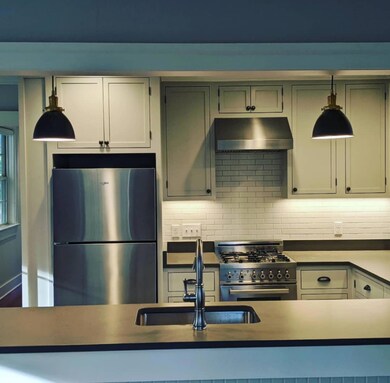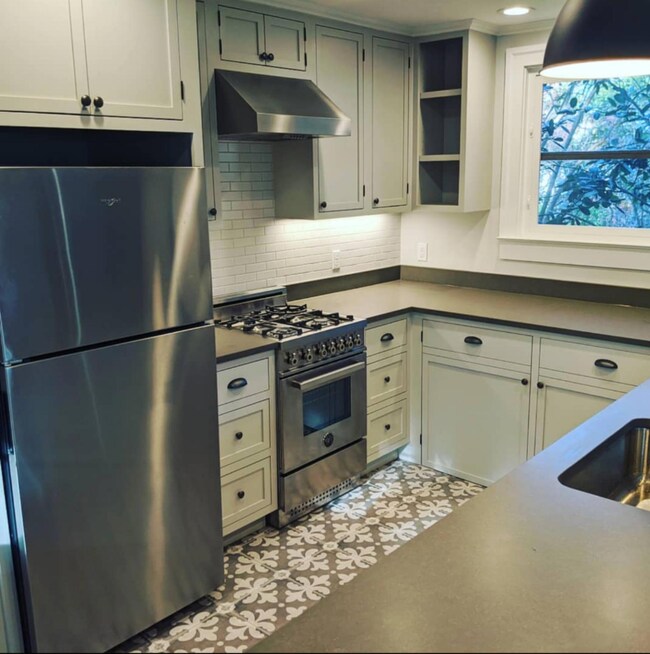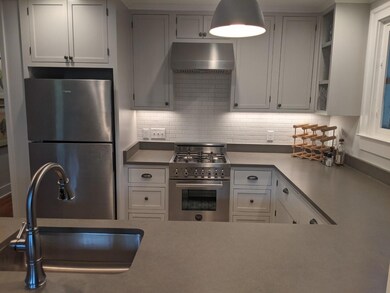36 Charlotte St Unit 2 Charleston, SC 29403
Mazyck-Wraggborough NeighborhoodHighlights
- Wooded Lot
- Wood Flooring
- Front Porch
- Charleston Architecture
- Furnished
- 2-minute walk to Chapel Street Fountain Park
About This Home
Totally renovated, meticulously maintained & beautifully furnished circa 1890s carriage house upstairs apartment. Wraggborough has some of the oldest & most beautiful homes in the city. Walk to the Gaillard Auditorium or farmer's market at Marion Square (2 blocks) or shops & restaurants on King Street (3 blocks). Set behind a stunning 1830s home, the walk to the carriage house is through an alley of palm trees, past a rear garden designed by Sheila Wertimer and shaded by mature trees. This stately location is noted for its high elevation (no FEMA flood insurance required for owner or tenant). The downstairs tenant works from home. Water and yard maintenance included in rent. On-street parking is plentiful & tenant is allowed 2 city permits for on-street parking. No smoking/vaping. No pets
Listing Agent
AgentOwned Realty Preferred Group License #20359 Listed on: 05/01/2025

Property Details
Home Type
- Multi-Family
Year Built
- Built in 1830
Lot Details
- Elevated Lot
- Aluminum or Metal Fence
- Interior Lot
- Wooded Lot
Home Design
- Charleston Architecture
- Property Attached
Interior Spaces
- 750 Sq Ft Home
- 1-Story Property
- Furnished
- Smooth Ceilings
- Ceiling Fan
- Window Treatments
- Combination Dining and Living Room
Kitchen
- Gas Range
- Dishwasher
- Disposal
Flooring
- Wood
- Ceramic Tile
Bedrooms and Bathrooms
- 2 Bedrooms
- 1 Full Bathroom
Laundry
- Laundry Room
- Stacked Washer and Dryer
Outdoor Features
- Front Porch
Schools
- Memminger Elementary School
- Courtenay Middle School
- Burke High School
Utilities
- Central Air
- Heating Available
Listing and Financial Details
- Property Available on 8/1/25
- Rent includes trash collection, sewer, water
- 12 Month Lease Term
Community Details
Pet Policy
- No Pets Allowed
Additional Features
- Wraggborough Subdivision
- Operating Expense $3,950
Matterport 3D Tour
Map
Property History
| Date | Event | Price | List to Sale | Price per Sq Ft |
|---|---|---|---|---|
| 06/29/2025 06/29/25 | Price Changed | $3,750 | -5.1% | $5 / Sq Ft |
| 05/01/2025 05/01/25 | For Rent | $3,950 | -- | -- |
Source: CHS Regional MLS
MLS Number: 25012009
APN: 459-13-01-101
- 17 Charlotte St
- 15 Elizabeth St
- 17 Judith St
- 12 John St
- 11 America St
- 29 Henrietta St
- 19 America St Unit A And B
- 21 America St
- 26 Mary St
- 36 1/2 South St
- 12 George St Unit 3-B
- 47 Drake St
- 55 Laurens St Unit 55H
- 55 Laurens St Unit A
- 11 George St
- 330 Concord St Unit 21
- 330 Concord St Unit 4B
- 330 Concord St Unit 9G
- 330 Concord St Unit 12H
- 330 Concord St Unit 17C
- 45 Chapel St Unit B
- 45 Chapel St Unit C
- 45 Chapel St Unit D
- 14 Elizabeth St Unit 4
- 13 Elizabeth St
- 13 Elizabeth St
- 13 Elizabeth St
- 52 Chapel St
- 126 Alexander St Unit E
- 126 Alexander St Unit D
- 126 Alexander St Unit G
- 126 Alexander St Unit A
- 33 Calhoun St Unit 225C
- 313 Meeting St Unit 25
- 56 Laurens St Unit C
- 39 America St Unit B
- 31 Laurens St
- 35 Society St Unit G
- 35 Society St Unit C
- 21 George St Unit 406
Ask me questions while you tour the home.

