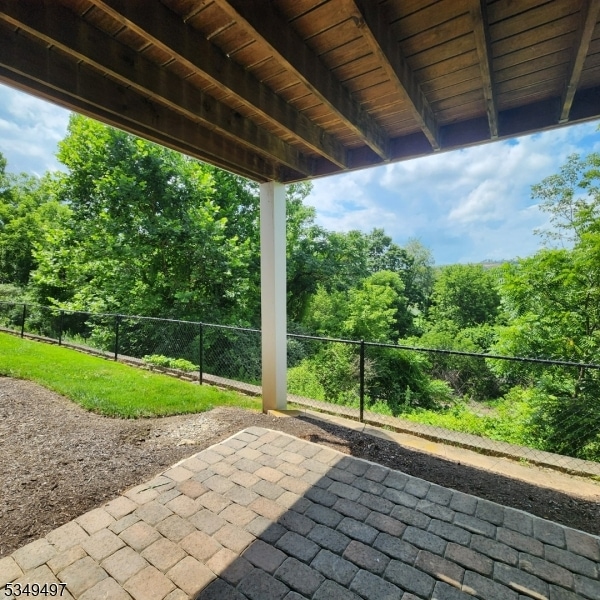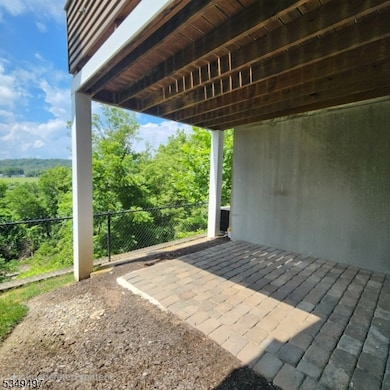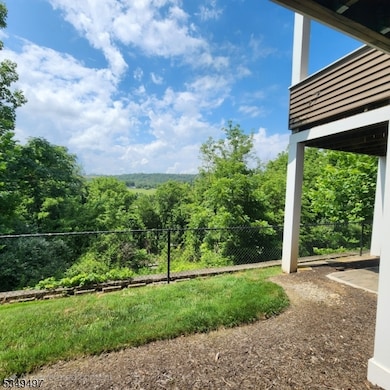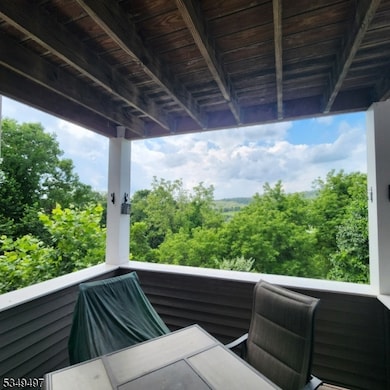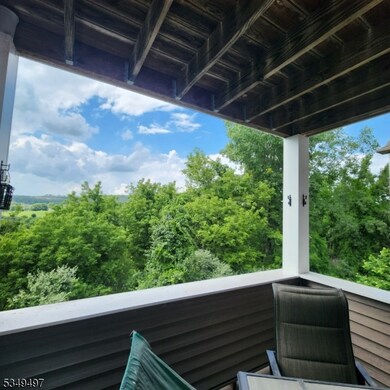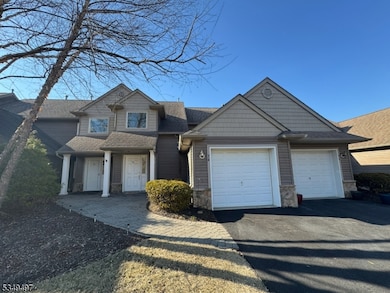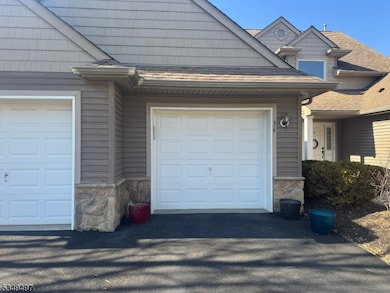36 Clubhouse Rd Unit 1C0403 Hamburg, NJ 07419
Estimated payment $3,390/month
Highlights
- On Golf Course
- Deck
- Main Floor Bedroom
- Mountain View
- Wood Flooring
- Home Office
About This Home
Welcome to 36 Clubhouse Rd, a beautiful home nestled in the serene & sought-after Crystal Springs community. This charming residence offers the perfect blend of comfort, convenience, & natural beauty, making it an ideal choice for those looking for a peaceful retreat while being conveniently located near major highways, local schools, shopping, & dining options. This particular interior first floor unit has no steps for all of the essentials on the first floor living space. The first floor is comprised of a primary bedroom with full en-suite bathroom (including soaking tub) & a walk in closet & private balcony, 2 additional generously sized guest bedrooms, another full bathroom, an open concept living room, dining room & updated kitchen with stainless steel appliances, another balcony off of the dining room, a laundry room, & attached one car garage! Inside the garage you will feel spoiled w/ a generator hookup, heater & plenty of storage space. If that's not enough, this unit offers a full finished basement (approx. sqft does NOT include finished basement!!) w/ sliding doors to an outdoor patio overlooking the beautiful golf course & mountain views! In the basement you have endless possibilities. Create an extravagant additional living space, a home office, a 4th bedroom or whatever your needs may be! The basement also offers a full bathroom! All of this & a 2 year home warranty!!! You will not want to miss your opportunity to call this house your home! MOTIVATED SELLERS!!!
Property Details
Home Type
- Condominium
Est. Annual Taxes
- $7,600
Year Built
- Built in 2003
Lot Details
- On Golf Course
HOA Fees
- $337 Monthly HOA Fees
Parking
- 1 Car Direct Access Garage
- Shared Driveway
- Additional Parking
- Off-Street Parking
Home Design
- Vinyl Siding
- Tile
Interior Spaces
- 1,536 Sq Ft Home
- Ceiling Fan
- Family Room with entrance to outdoor space
- Family Room
- Living Room
- Formal Dining Room
- Home Office
- Storage Room
- Laundry Room
- Utility Room
- Mountain Views
Kitchen
- Breakfast Bar
- Gas Oven or Range
- Microwave
- Dishwasher
Flooring
- Wood
- Wall to Wall Carpet
Bedrooms and Bathrooms
- 3 Bedrooms
- Main Floor Bedroom
- En-Suite Primary Bedroom
- Walk-In Closet
- 3 Full Bathrooms
- Soaking Tub
- Separate Shower
Finished Basement
- Walk-Out Basement
- Basement Fills Entire Space Under The House
Outdoor Features
- Deck
- Patio
- Porch
Schools
- Hardyston Elementary School
- Wallkill High School
Utilities
- Forced Air Heating and Cooling System
- Underground Utilities
- Standard Electricity
- Generator Hookup
- Water Tap or Transfer Fee
- Gas Water Heater
- Water Softener is Owned
Listing and Financial Details
- Assessor Parcel Number 2811-00016-0015-00001-0000-C0403
Community Details
Overview
- Association fees include maintenance-common area, maintenance-exterior, snow removal, trash collection
Pet Policy
- Pets Allowed
Map
Home Values in the Area
Average Home Value in this Area
Tax History
| Year | Tax Paid | Tax Assessment Tax Assessment Total Assessment is a certain percentage of the fair market value that is determined by local assessors to be the total taxable value of land and additions on the property. | Land | Improvement |
|---|---|---|---|---|
| 2025 | $7,600 | $409,000 | $125,000 | $284,000 |
| 2024 | $7,302 | $378,500 | $100,000 | $278,500 |
| 2023 | $7,302 | $239,800 | $70,000 | $169,800 |
| 2022 | $7,168 | $239,800 | $70,000 | $169,800 |
| 2021 | $7,187 | $239,800 | $70,000 | $169,800 |
| 2020 | $6,942 | $239,800 | $70,000 | $169,800 |
| 2019 | $6,791 | $239,800 | $70,000 | $169,800 |
| 2018 | $6,702 | $239,800 | $70,000 | $169,800 |
| 2017 | $6,592 | $239,800 | $70,000 | $169,800 |
| 2016 | $6,398 | $239,800 | $70,000 | $169,800 |
| 2015 | $6,264 | $239,800 | $70,000 | $169,800 |
| 2014 | $5,956 | $239,800 | $70,000 | $169,800 |
Property History
| Date | Event | Price | List to Sale | Price per Sq Ft | Prior Sale |
|---|---|---|---|---|---|
| 10/03/2025 10/03/25 | Pending | -- | -- | -- | |
| 08/29/2025 08/29/25 | Price Changed | $459,000 | -2.1% | $299 / Sq Ft | |
| 07/17/2025 07/17/25 | Price Changed | $469,000 | -2.3% | $305 / Sq Ft | |
| 06/10/2025 06/10/25 | Price Changed | $479,900 | -1.0% | $312 / Sq Ft | |
| 05/20/2025 05/20/25 | For Sale | $484,900 | 0.0% | $316 / Sq Ft | |
| 05/01/2025 05/01/25 | Pending | -- | -- | -- | |
| 04/19/2025 04/19/25 | For Sale | $484,900 | +115.5% | $316 / Sq Ft | |
| 05/09/2017 05/09/17 | Sold | $225,000 | -4.2% | $90 / Sq Ft | View Prior Sale |
| 02/14/2017 02/14/17 | Pending | -- | -- | -- | |
| 01/07/2017 01/07/17 | For Sale | $234,900 | -- | $94 / Sq Ft |
Purchase History
| Date | Type | Sale Price | Title Company |
|---|---|---|---|
| Deed | $225,000 | None Available |
Source: Garden State MLS
MLS Number: 3955791
APN: 11 00016- 15-00001-0000-C0403
- 59 Bourne CI
- 129 Bourne Cir Unit 907
- 5 Little Tarn Ct
- 2 Witherwood Dr
- 13 Havenhill Rd
- 67 Bracken Hill Rd
- 2 Post Oak Ct
- 14 Country Ln
- 3 Wentworth Ct
- 29 Bracken Hill Rd
- 9 Rockhall Ct
- 27 Harker Hill Dr Unit 27
- 5 Windsor Ct Unit 5
- 3 Wild Turkey Way Unit 226
- 3 Wild Turkey Way Unit 507-
- 3 Wild Turkey Way Unit 501
- 3 Wild Turkey Way Unit 210
- 169 Tarrington Rd Unit 103
- 19 Briar Ct
- 2 Davon Ln
