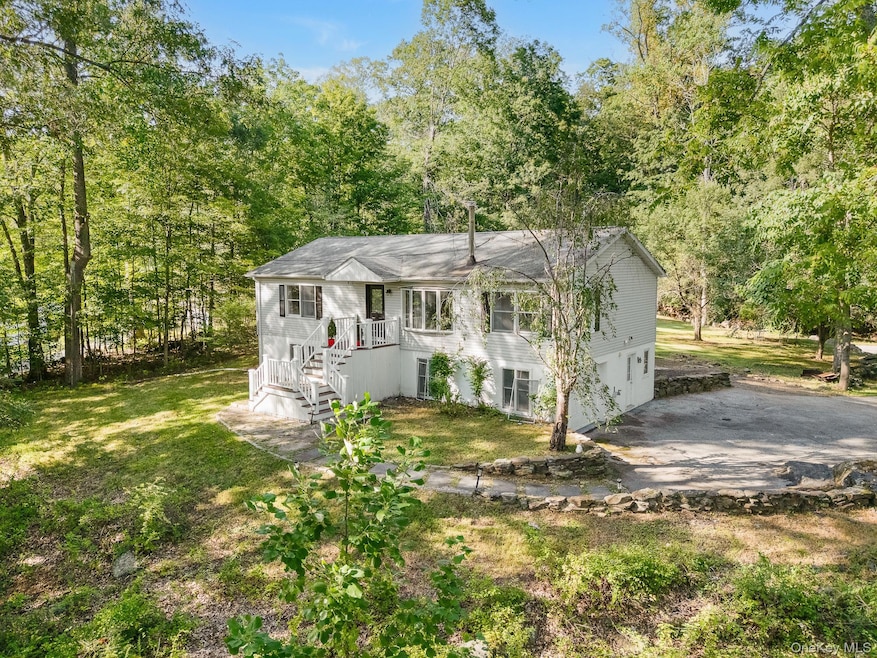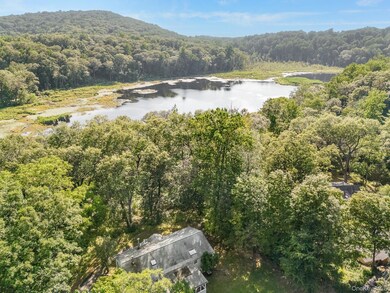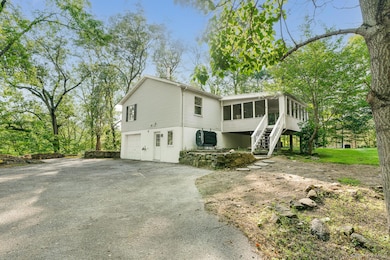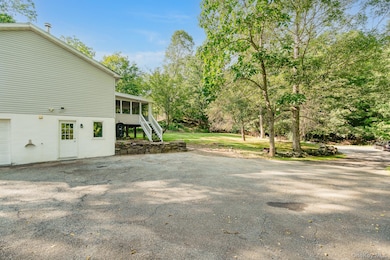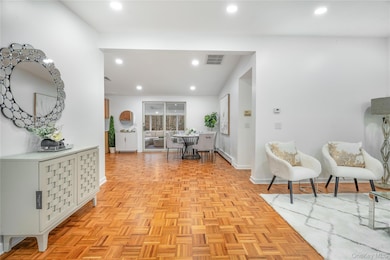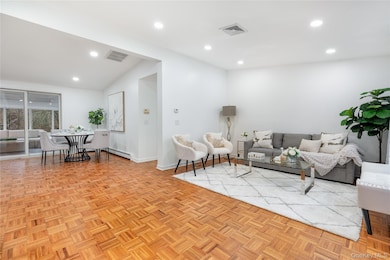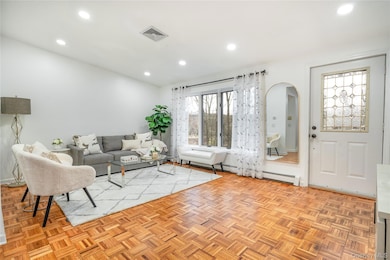36 Colabaugh Pond Rd Croton On Hudson, NY 10520
Estimated payment $5,555/month
Highlights
- Water Views
- Home fronts a pond
- Deck
- Carrie E Tompkins School Rated A
- 1.83 Acre Lot
- Raised Ranch Architecture
About This Home
Sitting on a serene 1.81 acres of land within the Croton Harmon School District, this property offers stunning views of Colabaugh Pond and is just a short walk from the scenic Croton Reservoir. This charming raised ranch style home is surrounded by natural beauty, a true retreat for outdoor lovers and those seeking peace and quiet but also being just minutes from shopping, dining, and the Croton-Harmon Train Station.
Step inside to find a bright and inviting living room, filled with natural light and warmth. The open layout flows effortlessly into the dining area and continues into a cozy, enclosed screened-in deck, ideal for morning coffee or evening relaxation with picturesque views all around. The kitchen features sleek stainless-steel appliances and a skylight, offering a bright and functional space. Nearby washer/dryer hookups and a side entrance add to the home's convenience. The main level includes a spacious primary suite with a private bath and generous closet space, along with two additional bedrooms and a full hallway bathroom. The finished walk-out lower level adds tremendous flexibility, featuring a fourth bedroom, a private office or den, a large family room perfect for entertaining, and another full bathroom. A one-car garage offers added storage, with ample parking available. Enjoy the best of both worlds, tranquil country living with easy access to major highways and an effortless NYC commute.
Listing Agent
Keller Williams Realty Partner Brokerage Phone: 914-962-0007 License #10301210806 Listed on: 08/05/2025

Home Details
Home Type
- Single Family
Est. Annual Taxes
- $14,445
Year Built
- Built in 1989
Lot Details
- 1.83 Acre Lot
- Home fronts a pond
Parking
- 1 Car Garage
Home Design
- Raised Ranch Architecture
- Frame Construction
Interior Spaces
- 2,140 Sq Ft Home
- Skylights
- Recessed Lighting
- Water Views
- Finished Basement
- Walk-Out Basement
Kitchen
- Eat-In Galley Kitchen
- Electric Oven
- Electric Range
- Dishwasher
- Stainless Steel Appliances
Bedrooms and Bathrooms
- 4 Bedrooms
- Main Floor Bedroom
- Bathroom on Main Level
- 3 Full Bathrooms
Laundry
- Laundry in unit
- Washer and Electric Dryer Hookup
Outdoor Features
- Deck
- Covered Patio or Porch
Schools
- Carrie E Tompkins Elementary School
- Pierre Van Cortlandt Middle School
- Croton-Harmon High School
Utilities
- Central Air
- Hot Water Heating System
- Heating System Uses Oil
- Well
- Septic Tank
Listing and Financial Details
- Assessor Parcel Number 2289-056-014-00002-000-0005
Map
Home Values in the Area
Average Home Value in this Area
Tax History
| Year | Tax Paid | Tax Assessment Tax Assessment Total Assessment is a certain percentage of the fair market value that is determined by local assessors to be the total taxable value of land and additions on the property. | Land | Improvement |
|---|---|---|---|---|
| 2024 | $14,445 | $7,700 | $1,325 | $6,375 |
| 2023 | $14,178 | $7,700 | $1,325 | $6,375 |
| 2022 | $13,852 | $7,700 | $1,325 | $6,375 |
| 2021 | $13,719 | $7,700 | $1,325 | $6,375 |
| 2020 | $13,532 | $7,700 | $1,325 | $6,375 |
| 2019 | $13,370 | $7,700 | $1,325 | $6,375 |
| 2018 | $13,105 | $7,700 | $1,325 | $6,375 |
| 2017 | $3,792 | $7,700 | $1,325 | $6,375 |
| 2016 | $12,815 | $7,700 | $1,325 | $6,375 |
| 2015 | -- | $7,700 | $1,325 | $6,375 |
| 2014 | -- | $7,700 | $1,325 | $6,375 |
| 2013 | -- | $7,700 | $1,325 | $6,375 |
Property History
| Date | Event | Price | List to Sale | Price per Sq Ft |
|---|---|---|---|---|
| 10/31/2025 10/31/25 | Pending | -- | -- | -- |
| 09/22/2025 09/22/25 | Price Changed | $824,000 | -1.3% | $385 / Sq Ft |
| 09/03/2025 09/03/25 | Price Changed | $835,000 | -1.8% | $390 / Sq Ft |
| 08/05/2025 08/05/25 | For Sale | $850,000 | -- | $397 / Sq Ft |
Purchase History
| Date | Type | Sale Price | Title Company |
|---|---|---|---|
| Referees Deed | $526,000 | Fidelity National Title | |
| Bargain Sale Deed | $589,900 | Lawyers Title Insurance Co | |
| Deed | $262,000 | -- |
Mortgage History
| Date | Status | Loan Amount | Loan Type |
|---|---|---|---|
| Open | $442,100 | Construction |
Source: OneKey® MLS
MLS Number: 897783
APN: 2289-056-014-00002-000-0005
- 10 Wood Dale Ave
- 34 Mount Airy Rd E
- 17 Deforest Dr
- 18 Bramblebush Rd
- 226 Furnace Dock Rd
- 341 Furnace Dock Rd Unit 35
- 341 Furnace Dock Rd Unit 5
- 341 Furnace Dock Rd Unit 30
- 341 Furnace Dock Rd Unit 50
- 270 Furnace Dock Rd
- 65 Furnace Brook Dr
- 215 Hessian Hills Rd
- 1055 Bridge Pointe Ln
- 21 Glengary Rd
- 11 Flanders Ln
- 196 Furnace Dock Rd
- 9 Flanders Ln
- 1448 Old Logging Rd
- 23 Chester Ct
- 4 Bridge Ln
