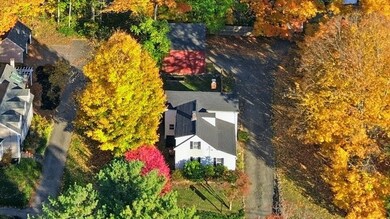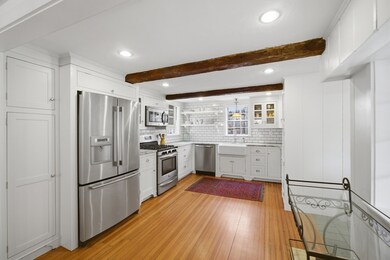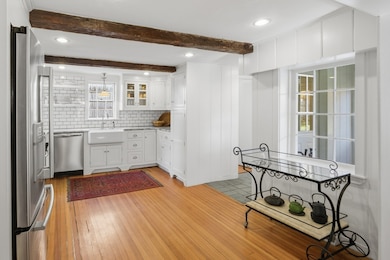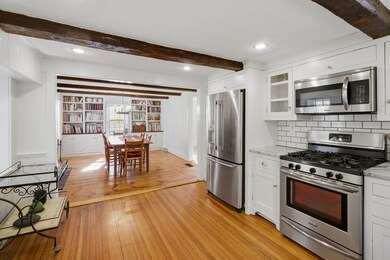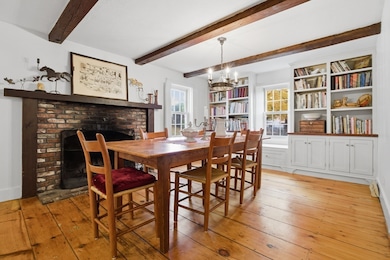36 Concord Rd Sudbury, MA 01776
Estimated payment $5,113/month
Highlights
- Barn or Stable
- Custom Closet System
- Landscaped Professionally
- Israel Loring Elementary School Rated A-
- Colonial Architecture
- Property is near public transit
About This Home
RARE! IN-TOWN LOCATION for this 1840's historically significant CHARM-FILLED Colonial with a bonus BARN with unfinished room above! Barn has a great "Accessory Dwelling" potential since the size is grandfathered in. Renovated home includes 4 bedrooms PLUS 2 Office/Den's, (4 bedroom Septic), 2 full baths, CENTRAL AIR, and period details including original "Pumpkin Pine" wood floors, beamed ceilings, pocket-doors, ornate molding, and many built-ins! Beautiful RENOVATED white chefs' kitchen with stainless steel appliances opens to dining room with impressive grand working fireplace opening to family room. Many windows for ample natural light. Gas Heat & Town Water are a plus! BRAND NEW ROOF JUST INSTALLED ON ENTIRE HOUSE, 10/25, (not Barn). Interior of house was just freshly painted! Located in the prestigious King Phillip Historic District. Walk to Mill Village shops, restaurants & services! The Goodnow library is diagonally across the street! A much loved home!
Home Details
Home Type
- Single Family
Est. Annual Taxes
- $11,062
Year Built
- Built in 1847 | Remodeled
Lot Details
- 0.25 Acre Lot
- Landscaped Professionally
- Sprinkler System
- Property is zoned RESA
Parking
- 3 Car Detached Garage
- Parking Storage or Cabinetry
- Workshop in Garage
- Garage Door Opener
- Driveway
- Open Parking
- Off-Street Parking
Home Design
- Colonial Architecture
- Antique Architecture
- Stone Foundation
- Frame Construction
- Shingle Roof
Interior Spaces
- Bay Window
- Dining Room with Fireplace
- Home Office
Kitchen
- Range
- Microwave
- Dishwasher
- Solid Surface Countertops
Flooring
- Wood
- Pine Flooring
- Tile
- Vinyl
Bedrooms and Bathrooms
- 4 Bedrooms
- Primary bedroom located on second floor
- Custom Closet System
- 2 Full Bathrooms
Basement
- Basement Fills Entire Space Under The House
- Interior and Exterior Basement Entry
- Sump Pump
- Block Basement Construction
- Laundry in Basement
Outdoor Features
- Bulkhead
- Enclosed Patio or Porch
Schools
- Loring Elementary School
- Curtis Middle School
- Lincoln-Sudbury High School
Utilities
- Forced Air Heating and Cooling System
- 2 Cooling Zones
- 2 Heating Zones
- Heating System Uses Natural Gas
- 200+ Amp Service
- Private Sewer
- High Speed Internet
Additional Features
- Property is near public transit
- Barn or Stable
Listing and Financial Details
- Assessor Parcel Number K0900016.,784265
Community Details
Overview
- No Home Owners Association
- King Phillip Historic District Walk To Town Subdivision
Amenities
- Shops
Recreation
- Jogging Path
- Bike Trail
Map
Home Values in the Area
Average Home Value in this Area
Tax History
| Year | Tax Paid | Tax Assessment Tax Assessment Total Assessment is a certain percentage of the fair market value that is determined by local assessors to be the total taxable value of land and additions on the property. | Land | Improvement |
|---|---|---|---|---|
| 2025 | $11,062 | $755,600 | $363,000 | $392,600 |
| 2024 | $10,671 | $730,400 | $352,400 | $378,000 |
| 2023 | $9,662 | $612,700 | $320,200 | $292,500 |
| 2022 | $9,076 | $502,800 | $293,900 | $208,900 |
| 2021 | $9,571 | $508,300 | $293,900 | $214,400 |
| 2020 | $9,378 | $508,300 | $293,900 | $214,400 |
| 2019 | $9,104 | $508,300 | $293,900 | $214,400 |
| 2018 | $8,841 | $493,100 | $297,300 | $195,800 |
| 2017 | $8,336 | $469,900 | $287,100 | $182,800 |
| 2016 | $8,138 | $457,200 | $276,200 | $181,000 |
| 2015 | $7,751 | $440,400 | $263,200 | $177,200 |
| 2014 | $7,706 | $427,400 | $253,900 | $173,500 |
Property History
| Date | Event | Price | List to Sale | Price per Sq Ft | Prior Sale |
|---|---|---|---|---|---|
| 10/28/2025 10/28/25 | Pending | -- | -- | -- | |
| 10/23/2025 10/23/25 | For Sale | $799,000 | +85.8% | $455 / Sq Ft | |
| 09/16/2013 09/16/13 | Sold | $430,000 | 0.0% | $246 / Sq Ft | View Prior Sale |
| 08/30/2013 08/30/13 | Pending | -- | -- | -- | |
| 07/16/2013 07/16/13 | Off Market | $430,000 | -- | -- | |
| 06/06/2013 06/06/13 | For Sale | $435,000 | 0.0% | $249 / Sq Ft | |
| 05/21/2013 05/21/13 | Pending | -- | -- | -- | |
| 05/17/2013 05/17/13 | Price Changed | $435,000 | -3.3% | $249 / Sq Ft | |
| 03/15/2013 03/15/13 | For Sale | $449,900 | -- | $258 / Sq Ft |
Purchase History
| Date | Type | Sale Price | Title Company |
|---|---|---|---|
| Quit Claim Deed | -- | None Available | |
| Quit Claim Deed | -- | None Available | |
| Not Resolvable | $430,000 | -- | |
| Deed | $510,000 | -- | |
| Deed | $265,000 | -- | |
| Deed | $510,000 | -- | |
| Deed | $265,000 | -- |
Mortgage History
| Date | Status | Loan Amount | Loan Type |
|---|---|---|---|
| Previous Owner | $344,000 | New Conventional | |
| Previous Owner | $495,000 | Purchase Money Mortgage |
Source: MLS Property Information Network (MLS PIN)
MLS Number: 73446890
APN: SUDB-000009K-000000-000016
- 23 Massasoit Ave
- 1011 Boston Post Rd
- 94 Goodmans Hill Rd
- 216 Landham Rd
- 270 Old Lancaster Rd
- 89 Bridle Path
- 24 Woodland Rd
- 7 Adams Rd
- 6 Old County Rd Unit 16
- 84 Hopestill Brown Rd
- 0 Wagonwheel Rd
- 0 Robbins Rd
- 12 Hickory Rd
- 63 Landham Rd
- 30 Rolling Ln
- 32 Eaton Rd W
- 91 Eaton Rd W
- 19 Nob Hill Dr
- 7 Saddle Ridge Rd
- 14 Eisenhower Rd

