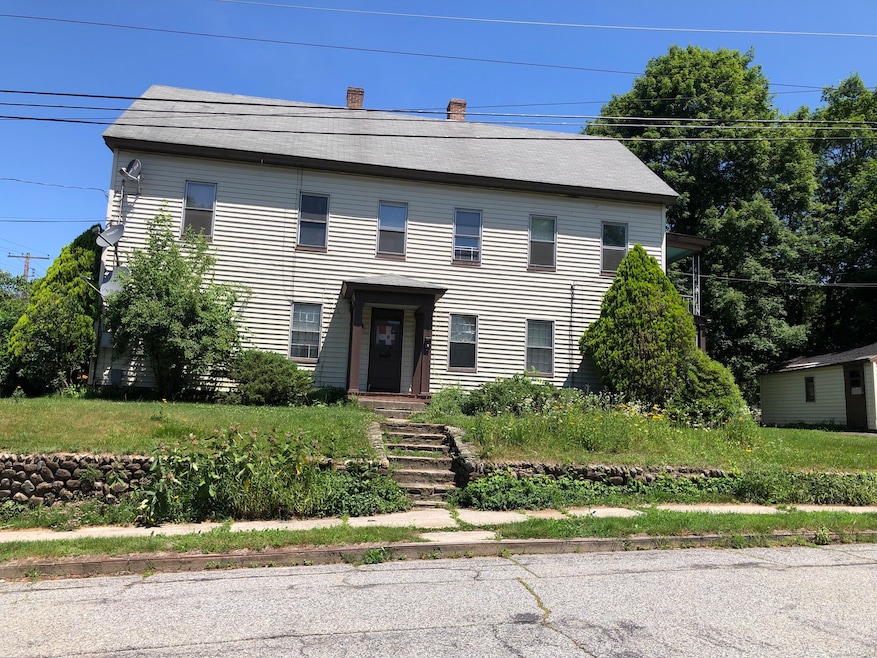
36 Connecticut Mills Ave Danielson, CT 06239
Estimated payment $2,191/month
Highlights
- Attic
- Hot Water Circulator
- Laundry Facilities
- Corner Lot
- Hot Water Heating System
About This Home
Cute 2 family on a corner lot. Property has a garage, but not in use. Owner had previously learned that if the garage were taken down and more parking made available, that the attic may be able to be used as another apartment. Buyers to do their own diligence in finding out if permission would be granted. Very spacious units. First floor has enclosed porch and second floor an open porch. Property is being sold as is.
Listing Agent
Brunet and Company Real Estate License #REB.0752065 Listed on: 06/24/2025
Property Details
Home Type
- Multi-Family
Est. Annual Taxes
- $3,283
Year Built
- Built in 1915
Lot Details
- 7,841 Sq Ft Lot
- Corner Lot
Parking
- 2 Parking Spaces
Home Design
- Concrete Foundation
- Frame Construction
- Asphalt Shingled Roof
- Clap Board Siding
Interior Spaces
- 2,496 Sq Ft Home
- Basement Fills Entire Space Under The House
Bedrooms and Bathrooms
- 6 Bedrooms
- 2 Full Bathrooms
Attic
- Walkup Attic
- Unfinished Attic
Schools
- Killingly High School
Utilities
- Hot Water Heating System
- Heating System Uses Oil
- Gas Available at Street
- Hot Water Circulator
- Fuel Tank Located in Basement
Community Details
- 2 Units
- Laundry Facilities
Listing and Financial Details
- Assessor Parcel Number 1687227
Map
Home Values in the Area
Average Home Value in this Area
Tax History
| Year | Tax Paid | Tax Assessment Tax Assessment Total Assessment is a certain percentage of the fair market value that is determined by local assessors to be the total taxable value of land and additions on the property. | Land | Improvement |
|---|---|---|---|---|
| 2025 | $3,283 | $140,000 | $28,030 | $111,970 |
| 2024 | $3,090 | $140,000 | $28,030 | $111,970 |
| 2023 | $3,038 | $106,050 | $23,240 | $82,810 |
| 2022 | $2,854 | $106,050 | $23,240 | $82,810 |
| 2021 | $2,854 | $106,050 | $23,240 | $82,810 |
| 2020 | $2,793 | $106,050 | $23,240 | $82,810 |
| 2019 | $2,849 | $106,050 | $23,240 | $82,810 |
| 2017 | $2,337 | $80,010 | $14,770 | $65,240 |
| 2016 | $2,329 | $80,010 | $14,770 | $65,240 |
| 2015 | $2,345 | $80,010 | $14,770 | $65,240 |
| 2014 | $2,281 | $80,010 | $14,770 | $65,240 |
Property History
| Date | Event | Price | Change | Sq Ft Price |
|---|---|---|---|---|
| 06/24/2025 06/24/25 | For Sale | $350,000 | -- | $140 / Sq Ft |
Mortgage History
| Date | Status | Loan Amount | Loan Type |
|---|---|---|---|
| Closed | $72,566 | No Value Available | |
| Closed | $103,200 | No Value Available |
Similar Homes in the area
Source: SmartMLS
MLS Number: 24106709
APN: KILL-000176-000000-000098
- 502 Stearns St
- 85 Maple St
- 174 S Main St Unit 1
- 12 Arrowhead Ln
- 76 Island Rd
- 5 Ballouville Rd Unit A
- 203 Pine Hollow Rd
- 387 Putnam Pike
- 181-183-183 S Main St
- 21 Page Rd
- 27 Pleasant St Unit 2nd floor
- 17 Milner Ave Unit 17 Milner Ave
- 45 Main St Unit 45
- 72-76-76 Prospect St
- 72 Prospect St Unit 76
- 10 Gorman St
- 213 Providence St
- 169 Brayman Hollow Rd
- 85 Church St
- 633 Chestnut Hill Rd






