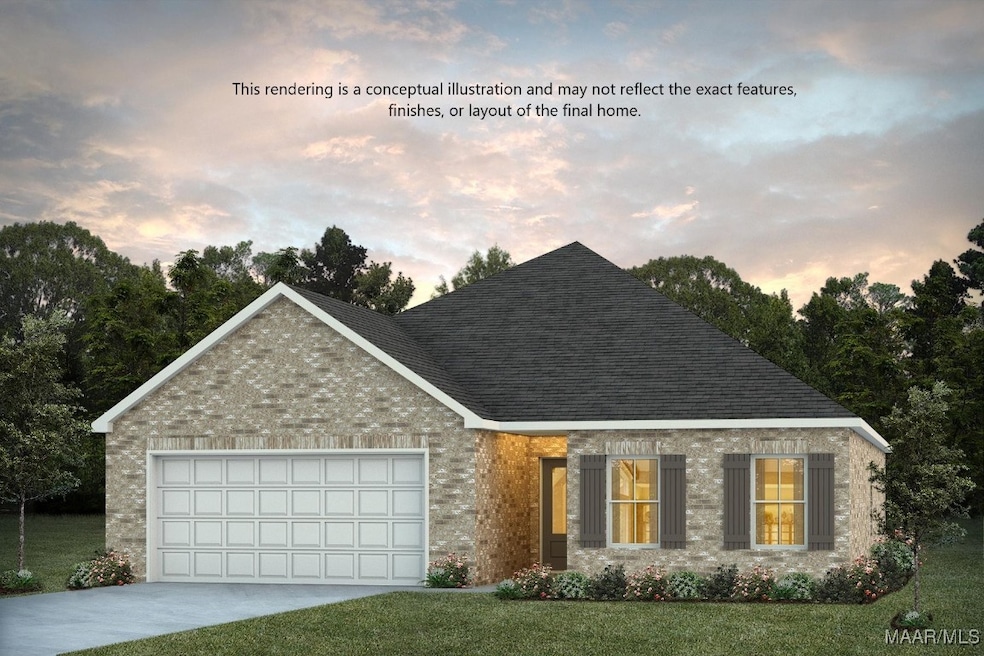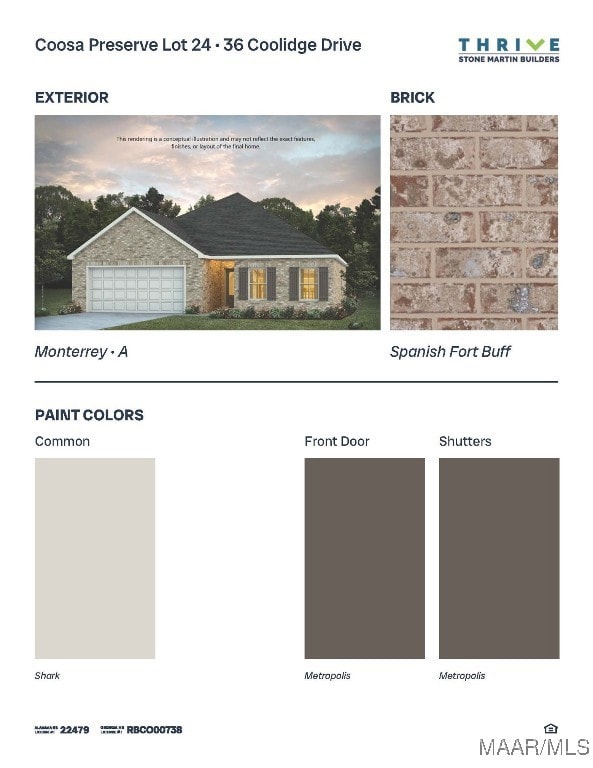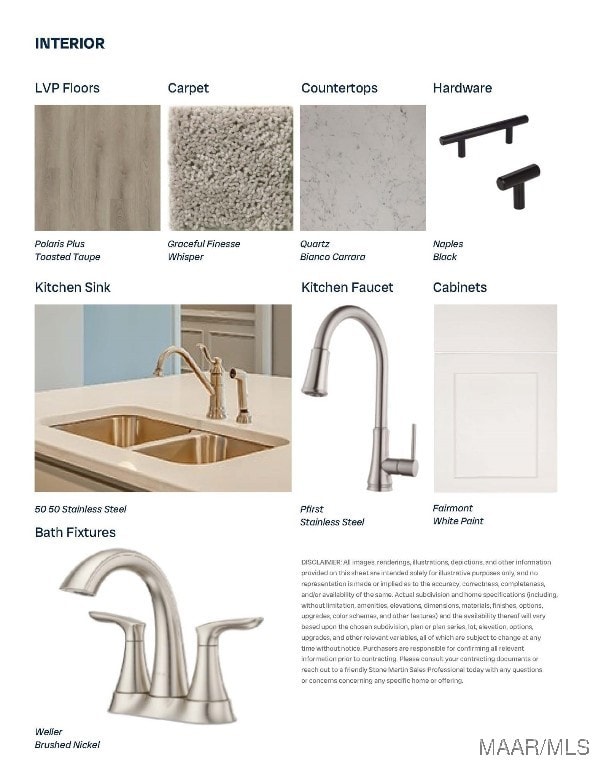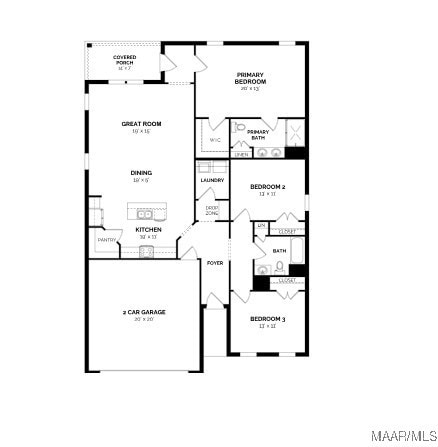36 Coolidge Dr Wetumpka, AL 36092
Estimated payment $1,829/month
3
Beds
2
Baths
1,799
Sq Ft
$160
Price per Sq Ft
Highlights
- Home Under Construction
- Covered Patio or Porch
- Cooling Available
- Wetumpka Elementary School Rated 9+
- 2 Car Attached Garage
- Tile Flooring
About This Home
Special incentives available! Please ask for details. The Monterrey floorplan features a 2-car garage that opens directly into a spacious foyer. An open-concept design seamlessly connects the dining room, great room, and kitchen, creating an inviting space for everyday living and entertaining. The primary suite, located just off the great room, offers a peaceful retreat complete with a walk-in closet and private bathroom. Two additional bedrooms and a shared bathroom provide ample space to accommodate your lifestyle needs.
Home Details
Home Type
- Single Family
Year Built
- Home Under Construction
Lot Details
- 9,583 Sq Ft Lot
- Sprinkler System
HOA Fees
- Property has a Home Owners Association
Parking
- 2 Car Attached Garage
Home Design
- Brick Exterior Construction
- Slab Foundation
- HardiePlank Type
Interior Spaces
- 1,799 Sq Ft Home
- 1.5-Story Property
Kitchen
- Electric Range
- Microwave
- Dishwasher
Flooring
- Carpet
- Tile
Bedrooms and Bathrooms
- 3 Bedrooms
- 2 Full Bathrooms
Schools
- Wetumpka Elementary School
- Wetumpka Middle School
- Wetumpka High School
Utilities
- Cooling Available
- Heat Pump System
- Gas Water Heater
Additional Features
- Covered Patio or Porch
- City Lot
Community Details
- Built by Stone Martin Builders
- Coosa Preserve Subdivision, Monterrey Floorplan
Map
Create a Home Valuation Report for This Property
The Home Valuation Report is an in-depth analysis detailing your home's value as well as a comparison with similar homes in the area
Home Values in the Area
Average Home Value in this Area
Property History
| Date | Event | Price | List to Sale | Price per Sq Ft |
|---|---|---|---|---|
| 11/21/2025 11/21/25 | For Sale | $287,949 | -- | $160 / Sq Ft |
Source: Montgomery Area Association of REALTORS®
Source: Montgomery Area Association of REALTORS®
MLS Number: 581788
Nearby Homes
- 51 Forrest Ave
- 19 Canal Crossing
- 281 Canal Crossing
- RC Foster II Plan at Canal Crossing
- RC Murrow II Plan at Canal Crossing
- RC Magnolia Plan at Canal Crossing
- RC Carlie II Plan at Canal Crossing
- RC Armstrong Plan at Canal Crossing
- RC Davenport Plan at Canal Crossing
- 30 Canal Crossing Dr
- RC Greenfield Plan at Canal Crossing
- RC Baltimore Plan at Canal Crossing
- RC Kendall Plan at Canal Crossing
- RC Cooper Plan at Canal Crossing
- RC Coleman Plan at Canal Crossing
- RC Walsh Plan at Canal Crossing
- RC Morgan Plan at Canal Crossing
- RC Bennet Plan at Canal Crossing
- RC Fenway Plan at Canal Crossing
- RC Palisade Plan at Canal Crossing
- 100 Chapel Lakes Dr
- 59 Hideaway Ln
- 210 W Osceola St
- 511 Mansion St Unit 503
- 397 Waters Edge
- 1960 Ceasarville Rd
- 110 Grenada Ct
- 109 Duck Cove
- 3446 Blue Ridge Cir
- 3442 Blue Ridge Cir
- 3090 Alabama River Pkwy
- 386 Thornfield Dr
- 525 5th St
- 2421 Chase Park Dr
- 352 Millridge Dr
- 445 Deatsville Hwy
- 3311 Branch St
- 178 Gardenia Ct
- 406 James Ct
- 2395 Alabama River Pkwy




