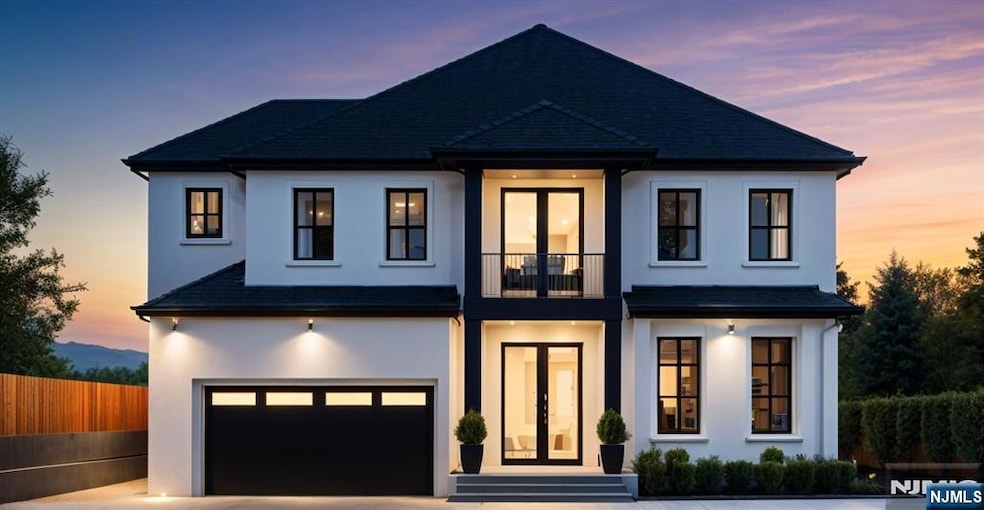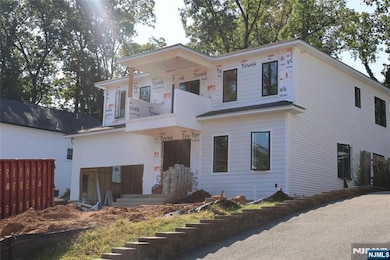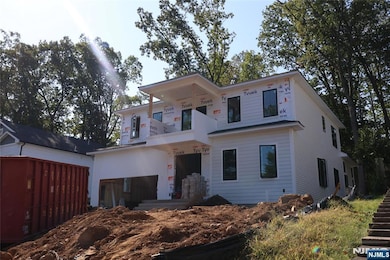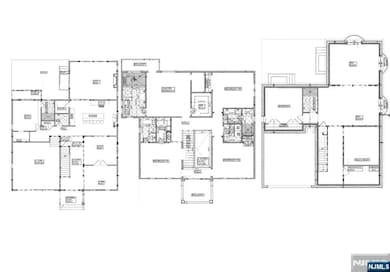36 Crestview Hill Rd Livingston, NJ 07039
Estimated payment $11,201/month
Highlights
- New Construction
- Vaulted Ceiling
- Laundry Room
- Livingston Sr High School Rated A+
- Mud Room
- En-Suite Primary Bedroom
About This Home
Welcome to 36 Crestview Hill Rd , Build by one of Essex County's premier builders, ICCONIC Builders. This home is conveniently close to houses of worship, top-rated schools, and major highways. offering approximately 3,500 sq. ft. of luxurious living space, this residence features 6 spacious bedrooms, 5 elegantly appointed bathrooms, and a stylish powder room, seamlessly blending modern luxury with functional design. As you enter the two-story foyer, you'll be greeted by an open layout that showcases sophisticated living and dining areas. The sunlit two-story family room is an inviting space for relaxation. The gourmet kitchen is a chef's dream, equipped with premium Thermador appliances, and it conveniently connects to a mudroom and a two-car garage. The first-floor ensuite offers flexibility, making it ideal for guests. Upstairs, the primary suite is a true retreat, featuring a custom walk-in closet and a spa-like bathroom complete with luxurious finishes. This level also includes a vaulted-ceiling bedroom with an en-suite bathroom, as well as two additional bedrooms, a full bathroom, and a dedicated laundry room. The walk-up lower level is designed for entertainment and relaxation, featuring a well-equipped gym, a media room, and a spacious recreation area complete with a wet bar. The lower level also includes an additional bedroom and a full bathroom, providing ample space for guests. all square footage is approximate.
Home Details
Home Type
- Single Family
Est. Annual Taxes
- $11,077
Lot Details
- 0.27 Acre Lot
- Rectangular Lot
Parking
- 2 Car Garage
Home Design
- New Construction
Interior Spaces
- Vaulted Ceiling
- Mud Room
- Laundry Room
- Finished Basement
Bedrooms and Bathrooms
- 6 Bedrooms
- En-Suite Primary Bedroom
Utilities
- Central Air
- Heating System Uses Natural Gas
Listing and Financial Details
- Legal Lot and Block 47 / 1506
Map
Home Values in the Area
Average Home Value in this Area
Tax History
| Year | Tax Paid | Tax Assessment Tax Assessment Total Assessment is a certain percentage of the fair market value that is determined by local assessors to be the total taxable value of land and additions on the property. | Land | Improvement |
|---|---|---|---|---|
| 2025 | $10,743 | $452,900 | $320,600 | $132,300 |
| 2024 | $10,743 | $452,900 | $320,600 | $132,300 |
| 2022 | $10,566 | $452,900 | $320,600 | $132,300 |
| 2021 | $10,480 | $452,900 | $320,600 | $132,300 |
| 2020 | $10,285 | $452,900 | $320,600 | $132,300 |
| 2019 | $10,927 | $417,700 | $310,600 | $107,100 |
| 2018 | $10,781 | $417,700 | $310,600 | $107,100 |
| 2017 | $10,639 | $417,700 | $310,600 | $107,100 |
| 2016 | $10,443 | $417,700 | $310,600 | $107,100 |
| 2015 | $10,288 | $417,700 | $310,600 | $107,100 |
| 2014 | $9,954 | $417,700 | $310,600 | $107,100 |
Property History
| Date | Event | Price | List to Sale | Price per Sq Ft |
|---|---|---|---|---|
| 11/10/2025 11/10/25 | For Sale | $1,950,000 | -- | -- |
Purchase History
| Date | Type | Sale Price | Title Company |
|---|---|---|---|
| Deed | $800,000 | North East Title | |
| Sheriffs Deed | $621,000 | Founders Title | |
| Interfamily Deed Transfer | -- | None Available | |
| Interfamily Deed Transfer | -- | None Available |
Mortgage History
| Date | Status | Loan Amount | Loan Type |
|---|---|---|---|
| Open | $1,236,000 | Construction | |
| Previous Owner | $500,000 | New Conventional |
Source: New Jersey MLS
MLS Number: 25040265
APN: 10-01506-0000-00047
- 24 Garnet Terrace
- 16 Fernwood Rd
- 21 Maplewood Dr
- 10 Elmwood Ct
- 6 Gable Walk
- 11 Beresford Ln
- 63 N Livingston Ave
- 27 Filmore Ave
- 61 Hazel Ave
- 37 Filmore Ave
- 13 Beverly Rd
- 22 Tuxedo Dr
- 141 Madison Ct
- 44 Lincoln Ave
- 6 Elkin Dr
- 52 Congressional Pkwy
- 6 Mayhew Dr
- 45 Brandon Ave
- 7 Franklin Ave
- 7 Rosedale Terrace
- 64 Glendale Ave
- 6 Gable Walk
- 14 Mccall Ave
- 30 Shrewsbury Dr
- 30 County Rte 635
- 192 W Mount Pleasant Ave Unit 1
- 17 Oxford Dr
- 26 Blackstone Dr
- 236 W Mount Pleasant Ave Unit 1
- 9 Spalding Dr
- 43 Amherst Place
- 14 Michele Ln
- 6 Becker Farm Rd
- 4 Glen Ave Unit A
- 4 Glen Ave
- 156 E Cedar St
- 134 Hillside Ave
- 16 Minnisink Dr
- 156 Sycamore Ave
- 1000 Murray Ct




