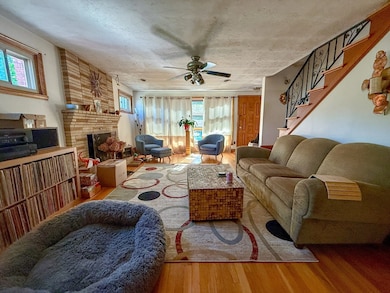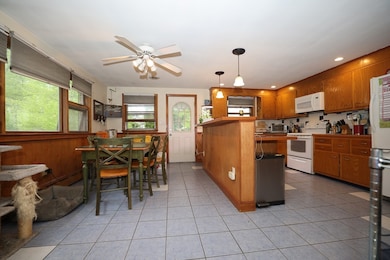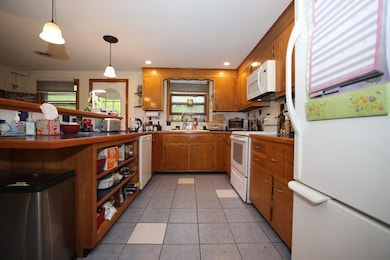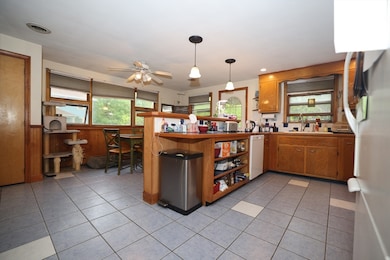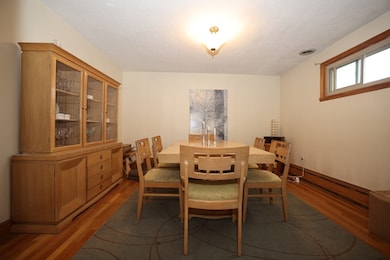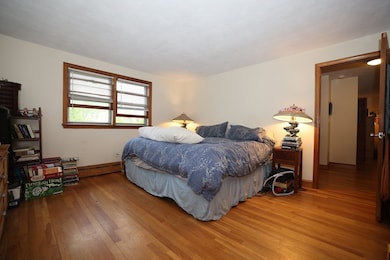36 Davenport Rd Needham Heights, MA 02494
Estimated payment $5,937/month
Highlights
- Golf Course Community
- Medical Services
- Property is near public transit
- Eliot Elementary School Rated A
- Cape Cod Architecture
- Wood Flooring
About This Home
Location, Location, Location! Opportunity awaits in this Needham Heights brick Cape with large rooms country kitchen, large 1st floor bedroom, great bones and garage, just a short walk to shops and restaurants, bus, commuter rail easy access to major routes. Recent boiler and new AC. In need of TLC, this property is ready for your personal design and enhancements, a Rare affordable single-family home. SOLD AS IS. Neither seller nor the listing agent makes any representations as to the accuracy of any information contained herein. Buyer/buyer agent must conduct their own due diligence and verification(s). Showns start at open house.
Home Details
Home Type
- Single Family
Est. Annual Taxes
- $11,146
Year Built
- Built in 1961
Lot Details
- 7,405 Sq Ft Lot
- Property fronts a private road
- Fenced Yard
- Level Lot
- Property is zoned SRB
Parking
- 2 Car Detached Garage
- Off-Street Parking
Home Design
- Cape Cod Architecture
- Brick Exterior Construction
- Frame Construction
- Shingle Roof
- Concrete Perimeter Foundation
Interior Spaces
- 2 Fireplaces
- Home Office
Kitchen
- Range
- Microwave
- Dishwasher
- Disposal
Flooring
- Wood
- Wall to Wall Carpet
- Ceramic Tile
Bedrooms and Bathrooms
- 3 Bedrooms
- Primary Bedroom on Main
- Dual Closets
- 3 Full Bathrooms
- Bathtub with Shower
- Separate Shower
Laundry
- Dryer
- Washer
Basement
- Basement Fills Entire Space Under The House
- Exterior Basement Entry
- Laundry in Basement
Location
- Property is near public transit
- Property is near schools
Schools
- Eliot Elementary School
- Pollard Middle School
- Needham High School
Utilities
- Central Air
- 1 Cooling Zone
- 2 Heating Zones
- Heating System Uses Oil
- Baseboard Heating
- 100 Amp Service
- Electric Water Heater
- High Speed Internet
Listing and Financial Details
- Assessor Parcel Number M:071.0 B:0044 L:0000.0,141533
Community Details
Overview
- No Home Owners Association
Amenities
- Medical Services
- Shops
- Coin Laundry
Recreation
- Golf Course Community
- Tennis Courts
- Community Pool
Map
Home Values in the Area
Average Home Value in this Area
Tax History
| Year | Tax Paid | Tax Assessment Tax Assessment Total Assessment is a certain percentage of the fair market value that is determined by local assessors to be the total taxable value of land and additions on the property. | Land | Improvement |
|---|---|---|---|---|
| 2025 | $11,146 | $1,051,500 | $717,200 | $334,300 |
| 2024 | $10,368 | $828,100 | $462,700 | $365,400 |
| 2023 | $10,390 | $796,800 | $462,700 | $334,100 |
| 2022 | $9,856 | $737,200 | $413,100 | $324,100 |
| 2021 | $9,606 | $737,200 | $413,100 | $324,100 |
| 2020 | $9,194 | $736,100 | $414,200 | $321,900 |
| 2019 | $8,605 | $694,500 | $376,600 | $317,900 |
| 2018 | $8,251 | $694,500 | $376,600 | $317,900 |
| 2017 | $7,761 | $652,700 | $376,600 | $276,100 |
| 2016 | $7,532 | $652,700 | $376,600 | $276,100 |
| 2015 | $7,369 | $652,700 | $376,600 | $276,100 |
| 2014 | $6,777 | $582,200 | $313,800 | $268,400 |
Property History
| Date | Event | Price | List to Sale | Price per Sq Ft |
|---|---|---|---|---|
| 11/01/2025 11/01/25 | For Sale | $950,000 | 0.0% | $361 / Sq Ft |
| 10/31/2025 10/31/25 | Off Market | $950,000 | -- | -- |
| 09/17/2025 09/17/25 | Price Changed | $950,000 | -2.6% | $361 / Sq Ft |
| 09/17/2025 09/17/25 | Price Changed | $975,000 | -2.5% | $370 / Sq Ft |
| 08/06/2025 08/06/25 | Price Changed | $999,900 | -3.4% | $380 / Sq Ft |
| 07/05/2025 07/05/25 | Price Changed | $1,035,000 | -4.6% | $393 / Sq Ft |
| 05/06/2025 05/06/25 | For Sale | $1,085,000 | -- | $412 / Sq Ft |
Purchase History
| Date | Type | Sale Price | Title Company |
|---|---|---|---|
| Deed | $216,000 | -- |
Mortgage History
| Date | Status | Loan Amount | Loan Type |
|---|---|---|---|
| Open | $321,222 | No Value Available | |
| Closed | $45,000 | No Value Available | |
| Closed | $260,000 | No Value Available | |
| Closed | $172,500 | Purchase Money Mortgage |
Source: MLS Property Information Network (MLS PIN)
MLS Number: 73370013
APN: NEED-000071-000044
- 156 Woodbine Cir
- 28 Mercer Rd
- 28 Woodbine Cir
- 7 Avery St
- 62 Evelyn Rd
- 77 High St
- 143 Hunting Rd
- 132 Hillside Ave
- 400 Hunnewell St Unit 103
- 9 Jayne Rd
- 403 Hunnewell St Unit 403
- 381 Hunnewell St Unit 381
- 379 Hunnewell St Unit 379
- 35 Andrea Cir
- 39 Donna Rd
- 345 Central Ave
- 547 Webster St
- 23 Cheney St
- 12 Hill St
- 14 Lasalle Rd
- 314 Webster St Unit B
- 15 Mercer Rd
- 746 Highland Ave
- 746 Highland Ave
- 59 Park Ave
- 757 Highland Ave Unit 219N
- 757 Highland Ave Unit 109S
- 757 Highland Ave Unit 322N
- 16 Frank St
- 211 West St Unit 211
- 23 Cheney St
- 1096 Highland Ave Unit 2
- 30 Arnold St Unit G1
- 100 Rosemary Way Unit 332
- 161 Hunnewell St Unit 1
- 161 Hunnewell St
- 69 Saco St
- 35 Butts St
- 275 2nd Ave
- 61 Highland Terrace Unit 2

