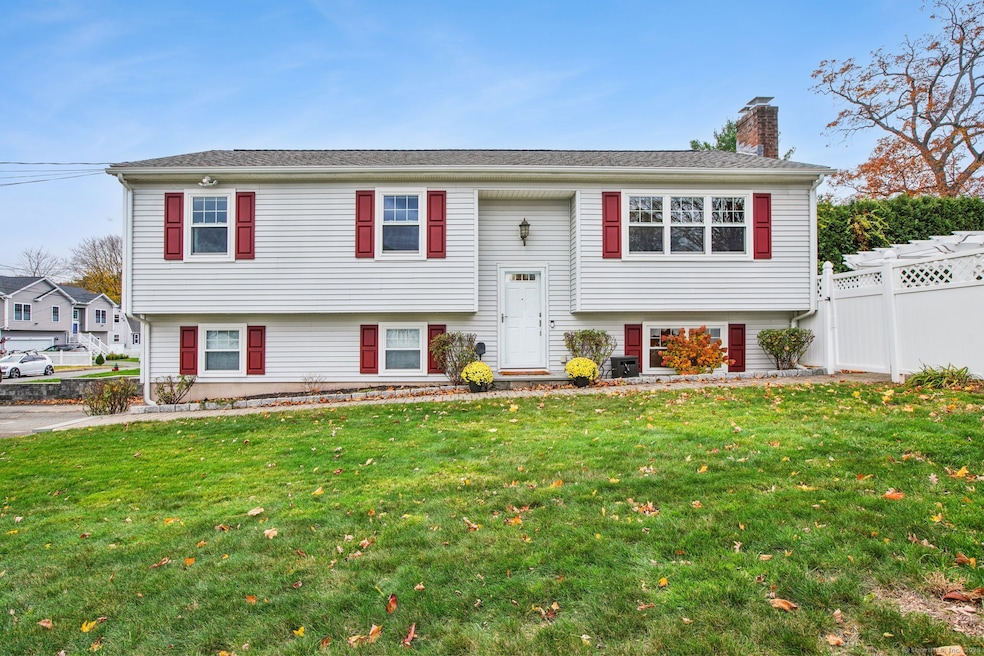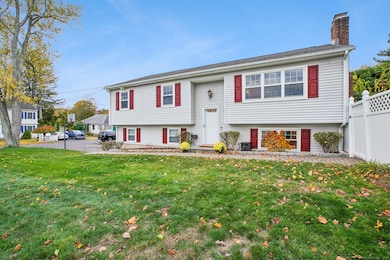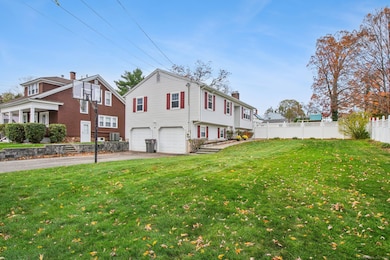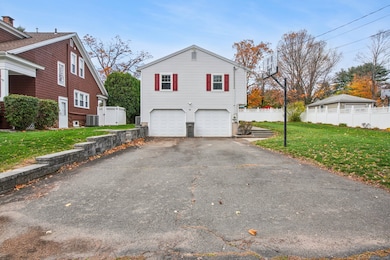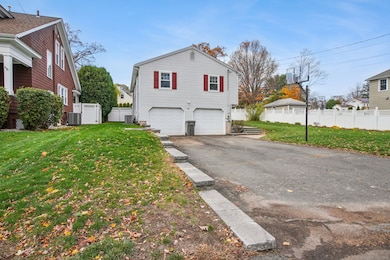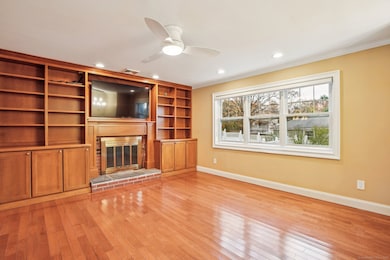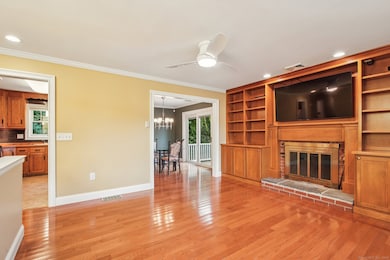36 Douglas Rd Bristol, CT 06010
Forestville NeighborhoodEstimated payment $2,621/month
Highlights
- Spa
- Property is near public transit
- Attic
- Deck
- Raised Ranch Architecture
- 1 Fireplace
About This Home
Welcome to 36 Douglass Road, where style meets comfort in this beautifully updated 3-bedroom, 2-bath raised ranch that perfectly blends charm, functionality & thoughtful design. Gleaming hardwood floors run throughout the home, with plush carpeting in two bedrooms. The inviting living room features large windows that fill the space with natural light, a wall of built in cabinetry and a fireplace, flowing into the dining area with sliders leading to a Trex deck-ideal for morning coffee or relaxing evenings overlooking your private backyard oasis. The kitchen offers tile flooring, a casual dining space, and a breakfast bar.The primary bedroom stands out with a full wall of custom-built drawers & cabinetry combining beauty & practicality. The fully finished lower level expands your living space with a spacious recreation area, a second full bath, and room for a home gym, office, or playroom. Recent updates include a new retaining wall, garage doors, freshly painted interior (2025), fully replaced heating, cooling, and tankless hot water system, a roof & gutter replacement (2021), and a CT Dry Basements waterproofing system with transferable warranty. Outside, enjoy a Klotter Farms shed, custom-built pergola, paver patio, firepit, hot tub, and on-site playscape (2023). Windows and doors were replaced in 2015. neighborhood setting near parks & commuter routes, this move-in-ready home offers modern comfort & timeless style.
Listing Agent
KW Legacy Partners Brokerage Phone: (860) 620-7550 License #REB.0755678 Listed on: 11/07/2025

Home Details
Home Type
- Single Family
Est. Annual Taxes
- $6,355
Year Built
- Built in 1986
Lot Details
- 0.25 Acre Lot
- Property is zoned R-10
Home Design
- Raised Ranch Architecture
- Concrete Foundation
- Frame Construction
- Asphalt Shingled Roof
- Vinyl Siding
Interior Spaces
- Ceiling Fan
- 1 Fireplace
- Thermal Windows
- Finished Basement
- Basement Fills Entire Space Under The House
- Home Security System
Kitchen
- Oven or Range
- Dishwasher
- Disposal
Bedrooms and Bathrooms
- 3 Bedrooms
- 2 Full Bathrooms
Laundry
- Laundry on lower level
- Dryer
- Washer
Attic
- Storage In Attic
- Pull Down Stairs to Attic
Parking
- 2 Car Garage
- Parking Deck
- Automatic Garage Door Opener
- Private Driveway
Outdoor Features
- Spa
- Deck
- Patio
- Rain Gutters
Location
- Property is near public transit
Schools
- Ellen P. Hubbell Elementary School
- Chippens Hill Middle School
- Bristol Eastern High School
Utilities
- Central Air
- Heating System Uses Natural Gas
Listing and Financial Details
- Assessor Parcel Number 479588
Map
Home Values in the Area
Average Home Value in this Area
Tax History
| Year | Tax Paid | Tax Assessment Tax Assessment Total Assessment is a certain percentage of the fair market value that is determined by local assessors to be the total taxable value of land and additions on the property. | Land | Improvement |
|---|---|---|---|---|
| 2025 | $6,355 | $188,300 | $39,060 | $149,240 |
| 2024 | $5,915 | $185,710 | $39,060 | $146,650 |
| 2023 | $5,636 | $185,710 | $39,060 | $146,650 |
| 2022 | $5,181 | $135,100 | $31,710 | $103,390 |
| 2021 | $5,181 | $135,100 | $31,710 | $103,390 |
| 2020 | $5,181 | $135,100 | $31,710 | $103,390 |
| 2019 | $5,141 | $135,100 | $31,710 | $103,390 |
| 2018 | $4,982 | $135,100 | $31,710 | $103,390 |
| 2017 | $4,593 | $127,470 | $39,340 | $88,130 |
| 2016 | $4,593 | $127,470 | $39,340 | $88,130 |
| 2015 | $4,412 | $127,470 | $39,340 | $88,130 |
| 2014 | $4,412 | $127,470 | $39,340 | $88,130 |
Property History
| Date | Event | Price | List to Sale | Price per Sq Ft |
|---|---|---|---|---|
| 01/05/2026 01/05/26 | Pending | -- | -- | -- |
| 12/16/2025 12/16/25 | Price Changed | $399,900 | -1.3% | $248 / Sq Ft |
| 12/04/2025 12/04/25 | Price Changed | $405,000 | +1.3% | $251 / Sq Ft |
| 11/07/2025 11/07/25 | For Sale | $399,900 | -- | $248 / Sq Ft |
Purchase History
| Date | Type | Sale Price | Title Company |
|---|---|---|---|
| Deed | $145,000 | -- |
Mortgage History
| Date | Status | Loan Amount | Loan Type |
|---|---|---|---|
| Open | $60,000 | Unknown | |
| Open | $184,000 | No Value Available | |
| Closed | $164,000 | No Value Available |
Source: SmartMLS
MLS Number: 24136349
APN: BRIS-000044-000000-000140-000031
- 64 Douglas Rd
- 84 Robertson St Unit 84
- 102 Renee St
- 123 Garfield Rd
- 196 Frederick St
- 334 W Washington St
- 58 Matilda Dr
- 418 Washington St
- 107 Brace Ave
- 79 Beths Ave Unit 100
- 158 E Main St
- 941 Farmington Ave
- 683 Pine St
- 0 Overlook Dr Unit Lot 3 24092446
- 0 Overlook Dr Unit Lot 4 24092448
- 226 Camp St
- 31 Morris Ave
- 9 Beechwood Rd
- 30 Adeline Ave
- 48 Sandstone Rd Unit 48
