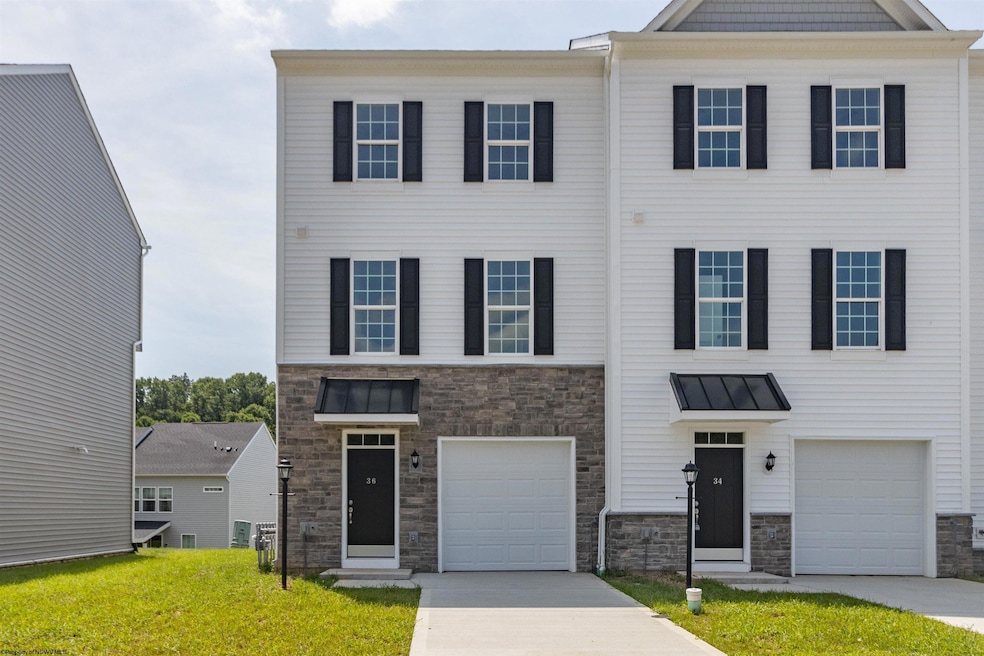36 Dover Ct Brushy Fork, WV 26330
3
Beds
2.5
Baths
--
Sq Ft
--
Built
Highlights
- Bonus Room
- Forced Air Heating System
- Level Lot
- Luxury Vinyl Plank Tile Flooring
- High Speed Internet
About This Home
Newly completed end unit ready for occupancy! This 3 bedroom TH offers maintenance free living for the busy professional. In addition the lower lever offers a finished bonus room for office space, playroom or mancave. Close proximity to I79 N and S, UHC, CIJIS and the new Mon General. For recreation the Bridge Sports Complex is just around the corner. Looking for a shorter term lease? Just ask for the terms. Ready for immediate move in.
Condo Details
Home Type
- Condominium
Interior Spaces
- 3-Story Property
- Bonus Room
Kitchen
- Range
- Plumbed For Ice Maker
- Dishwasher
- Disposal
Flooring
- Wall to Wall Carpet
- Luxury Vinyl Plank Tile
Bedrooms and Bathrooms
- 3 Bedrooms
Laundry
- Dryer
- Washer
Home Security
Parking
- 2 Car Parking Spaces
- Garage Door Opener
- Off-Street Parking
Schools
- Simpson Elementary School
- Bridgeport Middle School
- Bridgeport High School
Utilities
- Forced Air Heating System
- Heating System Uses Gas
- 200+ Amp Service
- Electric Water Heater
- High Speed Internet
- Cable TV Available
Listing and Financial Details
- Security Deposit $2,500
- 12 Month Lease Term
Community Details
Pet Policy
- No Pets Allowed
Additional Features
- Stonebridge Townhomes Subdivision
- Fire and Smoke Detector
Map
Source: North Central West Virginia REIN
MLS Number: 10160826
Nearby Homes
- 356 Lexington Cir
- 364 Lexington Cir
- 377 Lexington Cir
- 386 Lexington Cir
- 381 Lexington Cir
- 349 Lexington Cir
- Lot 73 Citrine Cir
- 369 Lexington Cir
- Lot 74 Citrine Cir
- Lot 1 the Vale Rd
- 69 Hall Valley Ct
- 71 Hall Valley Ct
- Lot 6 HC Industrial Park
- 244 Del Dew Dr
- 220 Meadow View Dr
- 4 Hall Valley Ct
- 209 Arbor Ct
- 14 Kingston Dr
- 640 Pennsylvania Ave
- 403 Broadway Ave
- 34 Dover Ct
- 45 Dover Ct
- 43 Dover Ct
- 41 Dover Ct
- 39 Dover Ct
- 37 Dover Ct
- 22 Dover Ct
- 20 Dover Ct
- 80 Dover Ct
- 520 Broadway Ave
- 700 Lodgeville Rd
- 50 Stone Ln
- 102 Bloomfield Ln
- 117 Sassafras Way
- 102 Bloomfield Dr
- 237 S Maple Ave Unit 237 S Maple back unit 1
- 3618 Shinnston Pike
- 620 W Pike St
- 41 Greentree Dr
- 28 Roosevelt St







