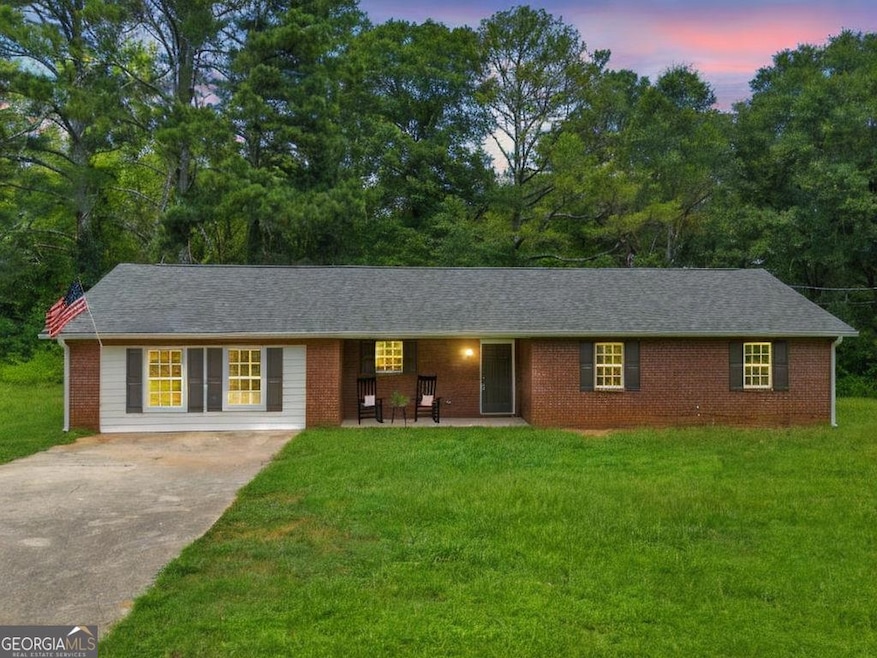36 Duncan Rd Oxford, GA 30054
Estimated payment $1,727/month
Highlights
- Private Lot
- Bonus Room
- No HOA
- Ranch Style House
- High Ceiling
- Walk-In Pantry
About This Home
Welcome HOME! Nestled in the charming town of Oxford, this fully renovated ranch home offers the best of Southern living. BRAND NEW Modern farmhouse renovations, TOP to bottom!! With 4 bedrooms and two full baths, this single-level brick residence features a welcoming rocking chair porch, perfect for enjoying sweet tea on lazy afternoons. HUGE 1 ACRE private lot, with NO HOA! Inside, discover modern upgrades, including gorgeous gold light fixtures throughout. Gorgeous NEW wood laminate floors and plush new carpet create the most inviting living spaces. The heart of the home is a stunning kitchen with oversized quartz countertops and a spacious entertaining island, stainless appliances, walk in pantry, TONS of cabinetry with brushed gold fixtures. Your 4th flex room provides plenty of space for an office, game room or even guest suite. This open floor plan connecting the dining and family rooms, is ideal for family gatherings. Experience the charm of small-town living with convenient access to the BEST shopping and amenities just 10 minutes to Covington and 10 minutes to Walnut Grove/Loganville. Adored Newton County school district!! Ask us about our DOWN PAYMENT assistance on this property, time to make you a HOMEOWNER!!
Home Details
Home Type
- Single Family
Est. Annual Taxes
- $2,024
Year Built
- Built in 1998 | Remodeled
Lot Details
- 1 Acre Lot
- Private Lot
- Level Lot
- Cleared Lot
Home Design
- Ranch Style House
- Country Style Home
- Slab Foundation
- Composition Roof
- Four Sided Brick Exterior Elevation
Interior Spaces
- 1,780 Sq Ft Home
- High Ceiling
- Ceiling Fan
- Double Pane Windows
- Bonus Room
- Fire and Smoke Detector
- Laundry Room
Kitchen
- Breakfast Bar
- Walk-In Pantry
- Microwave
Flooring
- Carpet
- Laminate
- Vinyl
Bedrooms and Bathrooms
- 4 Main Level Bedrooms
- Walk-In Closet
- 2 Full Bathrooms
- Double Vanity
- Low Flow Plumbing Fixtures
Parking
- 4 Parking Spaces
- Parking Accessed On Kitchen Level
Schools
- Flint Hill Elementary School
- Cousins Middle School
- Newton High School
Utilities
- Central Heating and Cooling System
- Septic Tank
- Phone Available
- Cable TV Available
Additional Features
- Accessible Approach with Ramp
- Patio
Community Details
Overview
- No Home Owners Association
- R3 Misc Land Area 1 Subdivision
Amenities
- Laundry Facilities
Map
Home Values in the Area
Average Home Value in this Area
Tax History
| Year | Tax Paid | Tax Assessment Tax Assessment Total Assessment is a certain percentage of the fair market value that is determined by local assessors to be the total taxable value of land and additions on the property. | Land | Improvement |
|---|---|---|---|---|
| 2024 | $2,060 | $81,320 | $16,000 | $65,320 |
| 2023 | $2,006 | $73,920 | $16,000 | $57,920 |
| 2022 | $1,403 | $51,720 | $7,400 | $44,320 |
| 2021 | $1,337 | $44,080 | $7,400 | $36,680 |
| 2020 | $1,138 | $33,880 | $7,200 | $26,680 |
| 2019 | $1,023 | $30,480 | $7,200 | $23,280 |
| 2018 | $637 | $37,080 | $7,200 | $29,880 |
| 2017 | $1,114 | $32,440 | $4,800 | $27,640 |
| 2016 | $950 | $27,680 | $4,800 | $22,880 |
| 2015 | $978 | $28,480 | $4,800 | $23,680 |
| 2014 | $975 | $28,480 | $0 | $0 |
Property History
| Date | Event | Price | Change | Sq Ft Price |
|---|---|---|---|---|
| 09/05/2025 09/05/25 | For Sale | $294,999 | 0.0% | $166 / Sq Ft |
| 02/04/2013 02/04/13 | Rented | $700 | 0.0% | -- |
| 02/04/2013 02/04/13 | For Rent | $700 | -- | -- |
Purchase History
| Date | Type | Sale Price | Title Company |
|---|---|---|---|
| Limited Warranty Deed | $178,000 | -- | |
| Warranty Deed | $125,000 | -- | |
| Warranty Deed | $75,000 | -- | |
| Quit Claim Deed | -- | -- |
Mortgage History
| Date | Status | Loan Amount | Loan Type |
|---|---|---|---|
| Open | $192,500 | New Conventional | |
| Previous Owner | $66,750 | New Conventional | |
| Previous Owner | $8,250 | New Conventional |
Source: Georgia MLS
MLS Number: 10598980
APN: 0057000000049A00
- 3398 Highway 81
- 213 Old Highway 81
- 810 Northlake Cir
- 400 Stone Lea Trace
- 168 Jersey Rd
- 900 Stone Lea Trace
- 625 W Lake Dr
- 520 W Lake Dr
- 920 W Lake Dr
- 25 Clear Spring Ln Unit 2
- 50 Northwood Oak Dr
- 544 W Macedonia Church Rd
- 50 Clear Spring Ct
- 70 Clear Spring Ct
- 4932 Lower Jersey Rd SE
- 110 Northwood Creek Way
- 130 Wesleyan Way
- 110 Gum Creek Rd
- 25 Little Spring Ct
- 115 Brookview Place
- 140 Mandy Ln
- 15 Ashley Dr
- 460 Haynes Creek Cir
- 110 Otelia Ln
- 201 Cindy Ct
- 511 Cambridge Way
- 60 Costleys Bridge Dr
- 12301 Town Center Blvd
- 12607 Persky Place
- 12607 Persky Place Unit Chappell- 184
- 12607 Persky Place Unit Chappell- 67
- 12607 Persky Place Unit Maddux Floor Plan
- 12250 Town Center Blvd Unit Danielson
- 12250 Town Center Blvd Unit Darcy
- 89 Cowpen Ct
- 10500 Town Center Blvd
- 5024 Brookstone Ln







