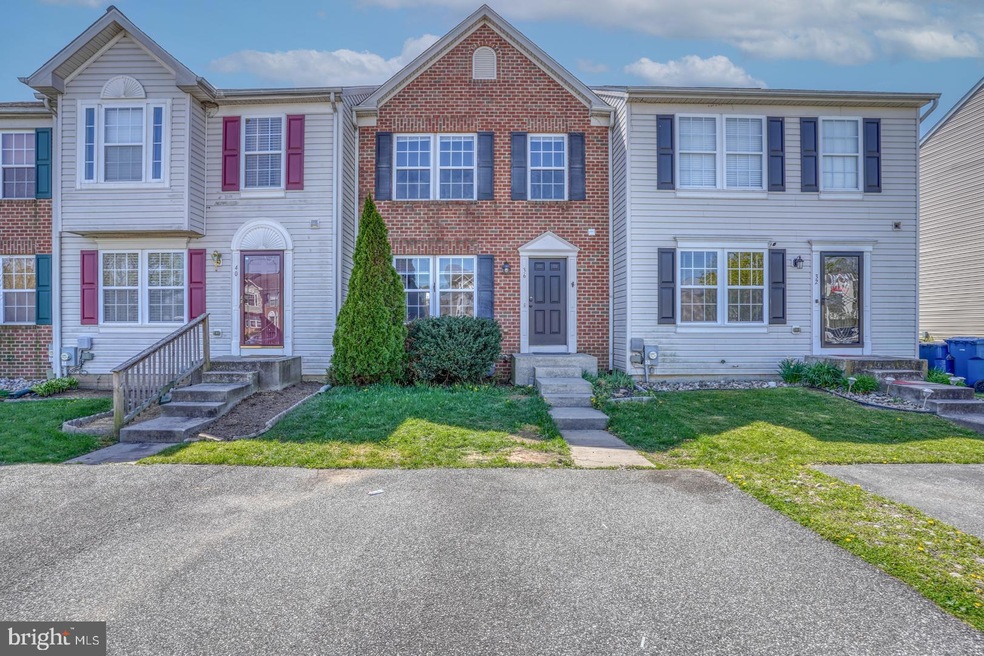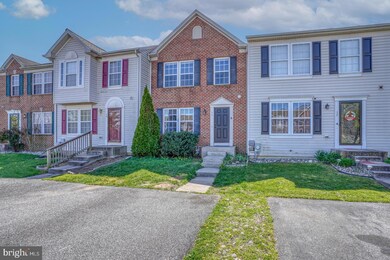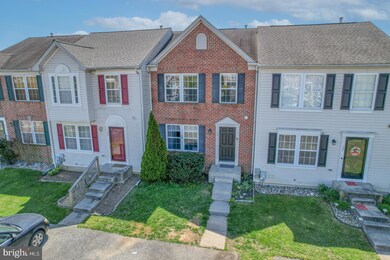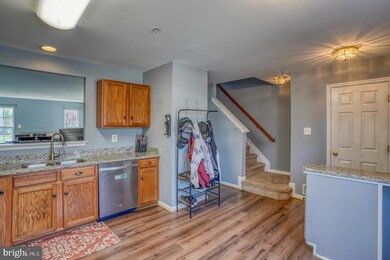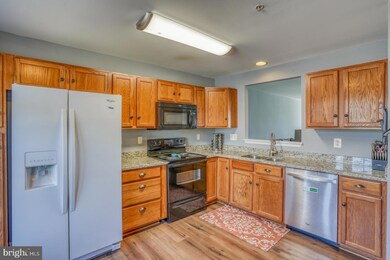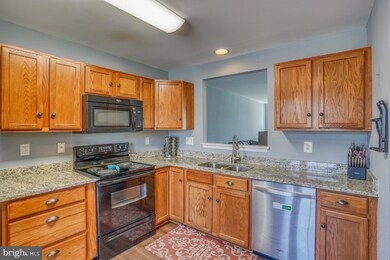
36 E Fred Cir Camden, DE 19934
Highlights
- Fireplace
- Living Room
- Family Room
- Caesar Rodney High School Rated A-
- Central Heating and Cooling System
- Carpet
About This Home
As of June 2023Welcome to your new home in the heart of Camden, Delaware! This cute 3 bedroom, 2.5 bathroom townhome is located in a quiet and friendly neighborhood just minutes from local schools, shopping, and dining options, and minutes away from the Dover Air Force Base. Townhome is located in the CR school district. The kitchen has granite counter tops with AMPLE storage space for all your kitchen needs. The large living room has a fire place, the spacious dining room leads right out to the back porch! Spacious bedrooms upstairs with a master suite! The finished basement that can be used any which way you’d like which has extra storage space, and your laundry area!
Don't miss your chance to make this wonderful townhome your new home! Schedule a showing today.
Last Agent to Sell the Property
Keller Williams Realty Central-Delaware License #rs0037118 Listed on: 04/21/2023

Townhouse Details
Home Type
- Townhome
Est. Annual Taxes
- $1,284
Year Built
- Built in 2005
Lot Details
- Lot Dimensions are 20.00 x 169.38
HOA Fees
- $20 Monthly HOA Fees
Parking
- Driveway
Home Design
- Aluminum Siding
- Vinyl Siding
Interior Spaces
- 1,289 Sq Ft Home
- Property has 2 Levels
- Fireplace
- Family Room
- Living Room
- Carpet
- Finished Basement
- Laundry in Basement
Bedrooms and Bathrooms
- 3 Bedrooms
Utilities
- Central Heating and Cooling System
- Natural Gas Water Heater
- Cable TV Available
Listing and Financial Details
- Tax Lot 2900-000
- Assessor Parcel Number NM-02-09404-03-2900-000
Community Details
Overview
- Newells Creek Subdivision
Pet Policy
- No Pets Allowed
Ownership History
Purchase Details
Home Financials for this Owner
Home Financials are based on the most recent Mortgage that was taken out on this home.Purchase Details
Home Financials for this Owner
Home Financials are based on the most recent Mortgage that was taken out on this home.Purchase Details
Purchase Details
Purchase Details
Home Financials for this Owner
Home Financials are based on the most recent Mortgage that was taken out on this home.Purchase Details
Home Financials for this Owner
Home Financials are based on the most recent Mortgage that was taken out on this home.Purchase Details
Purchase Details
Home Financials for this Owner
Home Financials are based on the most recent Mortgage that was taken out on this home.Similar Homes in the area
Home Values in the Area
Average Home Value in this Area
Purchase History
| Date | Type | Sale Price | Title Company |
|---|---|---|---|
| Deed | $255,000 | None Listed On Document | |
| Deed | $197,000 | None Available | |
| Interfamily Deed Transfer | -- | None Available | |
| Deed | $150,000 | Attorney | |
| Deed | $140,000 | None Available | |
| Deed | -- | None Available | |
| Sheriffs Deed | $169,814 | None Available | |
| Deed | $6,315 | None Available |
Mortgage History
| Date | Status | Loan Amount | Loan Type |
|---|---|---|---|
| Open | $220,543 | FHA | |
| Previous Owner | $7,737 | New Conventional | |
| Previous Owner | $193,431 | FHA | |
| Previous Owner | $7,737 | Second Mortgage Made To Cover Down Payment | |
| Previous Owner | $126,000 | New Conventional | |
| Previous Owner | $112,084 | FHA | |
| Previous Owner | $178,925 | New Conventional |
Property History
| Date | Event | Price | Change | Sq Ft Price |
|---|---|---|---|---|
| 06/23/2023 06/23/23 | Sold | $255,000 | +4.1% | $198 / Sq Ft |
| 04/21/2023 04/21/23 | For Sale | $245,000 | +25.0% | $190 / Sq Ft |
| 01/27/2021 01/27/21 | Sold | $196,000 | +5.9% | $152 / Sq Ft |
| 12/18/2020 12/18/20 | Pending | -- | -- | -- |
| 12/14/2020 12/14/20 | For Sale | $185,000 | +32.1% | $144 / Sq Ft |
| 05/08/2015 05/08/15 | Sold | $140,000 | -3.4% | $91 / Sq Ft |
| 04/03/2015 04/03/15 | Pending | -- | -- | -- |
| 04/01/2015 04/01/15 | For Sale | $144,900 | +26.0% | $94 / Sq Ft |
| 05/18/2012 05/18/12 | Sold | $115,000 | +0.1% | $92 / Sq Ft |
| 03/23/2012 03/23/12 | Pending | -- | -- | -- |
| 03/02/2012 03/02/12 | For Sale | $114,900 | -- | $92 / Sq Ft |
Tax History Compared to Growth
Tax History
| Year | Tax Paid | Tax Assessment Tax Assessment Total Assessment is a certain percentage of the fair market value that is determined by local assessors to be the total taxable value of land and additions on the property. | Land | Improvement |
|---|---|---|---|---|
| 2024 | $997 | $249,300 | $62,000 | $187,300 |
| 2023 | $878 | $33,800 | $2,800 | $31,000 |
| 2022 | $830 | $33,800 | $2,800 | $31,000 |
| 2021 | $823 | $33,800 | $2,800 | $31,000 |
| 2020 | $810 | $33,800 | $2,800 | $31,000 |
| 2019 | $779 | $33,800 | $2,800 | $31,000 |
| 2018 | $739 | $33,800 | $2,800 | $31,000 |
| 2017 | $718 | $33,800 | $0 | $0 |
| 2016 | $704 | $33,800 | $0 | $0 |
| 2015 | $590 | $33,800 | $0 | $0 |
| 2014 | $588 | $33,800 | $0 | $0 |
Agents Affiliated with this Home
-

Seller's Agent in 2023
Rutica Patel
Keller Williams Realty Central-Delaware
(252) 623-8806
1 in this area
19 Total Sales
-

Buyer's Agent in 2023
Traci Madison
Madison Real Estate Inc. DBA MRE Residential Inc.
(302) 275-7575
1 in this area
74 Total Sales
-

Seller's Agent in 2021
Jonathan Park
RE/MAX
(302) 750-1166
1 in this area
244 Total Sales
-

Buyer's Agent in 2021
Andrea Harrington
Compass
(302) 383-8360
4 in this area
710 Total Sales
-

Seller's Agent in 2015
Deborah Cadwallader
RE/MAX
(302) 284-2062
110 Total Sales
-

Seller's Agent in 2012
Kimberly Rivera
Keller Williams Realty Central-Delaware
(302) 363-0267
7 in this area
172 Total Sales
Map
Source: Bright MLS
MLS Number: DEKT2018884
APN: 7-02-09404-03-2900-000
- 155 Newells Creek Dr
- 40 Lone Tree Dr
- 132 Thomas Harmon Dr
- 205 Tidbury Crossing
- 42 Freeborn Ln
- 256 Headstart Ln
- 101 Dyer Dr
- Lot 3 Lochmeath Way
- Lot 1 Lochmeath Way
- 113 Dyer Dr
- 13 Kennison Ln
- 45 Quigley Ct
- The Linden Plan at Brookfield
- The Red Maple Plan at Brookfield
- The Beech Plan at Brookfield
- The Aster Plan at Brookfield
- The Sycamore Plan at Brookfield
- 108 Lochmeath Way
- 953 Lochmeath Way
- 55 N Knight Ln
