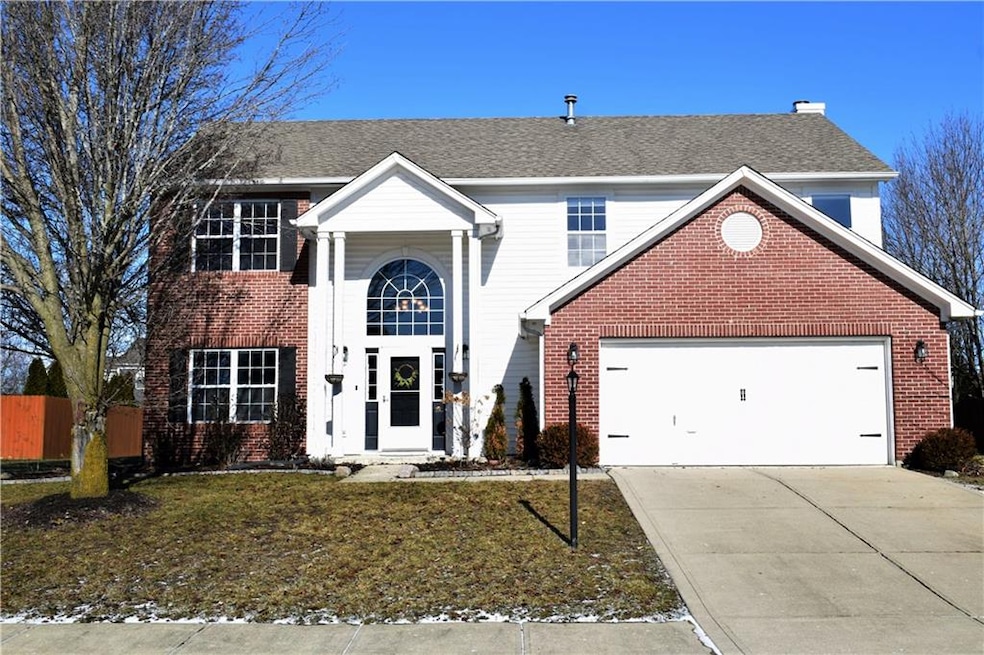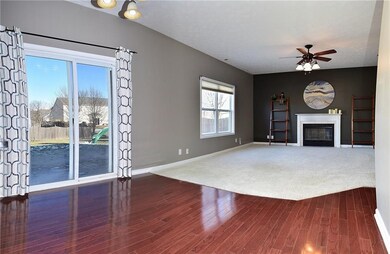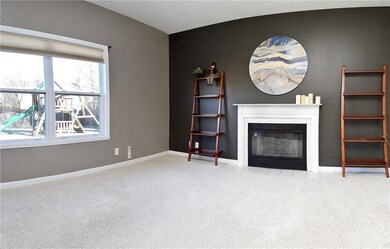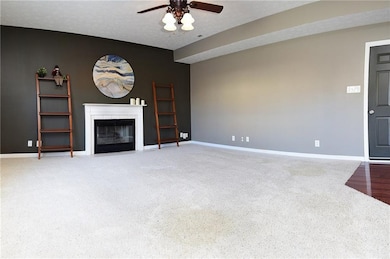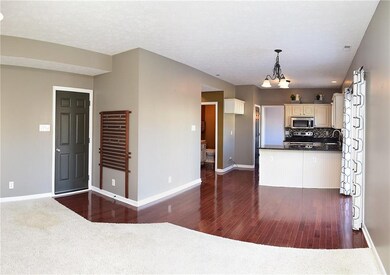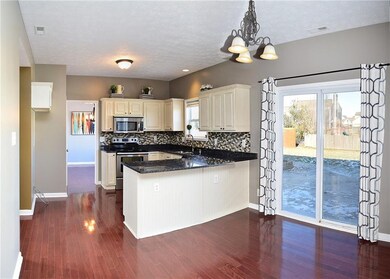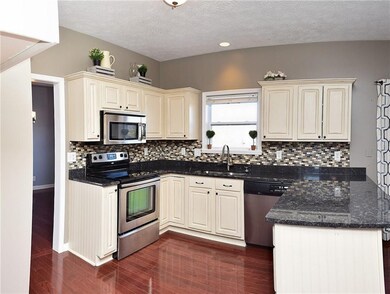
36 E Rowan Run Westfield, IN 46074
Highlights
- Traditional Architecture
- Wood Flooring
- Tennis Courts
- Shamrock Springs Elementary School Rated A-
- Community Pool
- Thermal Windows
About This Home
As of April 2019Move right into this fabulous 4 bedroom home with many updates! 2 story foyer boasts hardwoods throughout most of main level. Updated kitchen w/ NEW granite countertops, backsplash, and SS appliances. Formal dining room, living room, and family room with fireplace. Newer hardwood floors on entire upper level! Large master suite with garden tub, separate shower, double sinks, and walk-in closet. Convenient upstairs laundry. Double sinks in hall bath and Granite in powder room. Newer furnace and new blinds throughout. Newer stamped concrete patio with fire pit. Neighborhood pool, tennis & playground. Terrific Location!
Last Agent to Sell the Property
F.C. Tucker Company License #RB14042382 Listed on: 01/28/2019

Home Details
Home Type
- Single Family
Est. Annual Taxes
- $2,250
Year Built
- Built in 1996
Lot Details
- 0.28 Acre Lot
Parking
- 2 Car Attached Garage
- Driveway
Home Design
- Traditional Architecture
- Brick Exterior Construction
- Slab Foundation
- Vinyl Siding
Interior Spaces
- 2-Story Property
- Woodwork
- Gas Log Fireplace
- Thermal Windows
- Great Room with Fireplace
- Wood Flooring
- Attic Access Panel
- Fire and Smoke Detector
Kitchen
- Electric Oven
- Built-In Microwave
- Dishwasher
- Disposal
Bedrooms and Bathrooms
- 4 Bedrooms
- Walk-In Closet
Outdoor Features
- Patio
- Fire Pit
Utilities
- Forced Air Heating and Cooling System
- Heating System Uses Gas
- Gas Water Heater
Listing and Financial Details
- Assessor Parcel Number 290914107056000015
Community Details
Overview
- Association fees include home owners, insurance, maintenance, parkplayground, pool, snow removal
- Springmill Villages Subdivision
- Property managed by Kirkpatrick
Recreation
- Tennis Courts
- Community Pool
Ownership History
Purchase Details
Home Financials for this Owner
Home Financials are based on the most recent Mortgage that was taken out on this home.Purchase Details
Home Financials for this Owner
Home Financials are based on the most recent Mortgage that was taken out on this home.Purchase Details
Home Financials for this Owner
Home Financials are based on the most recent Mortgage that was taken out on this home.Purchase Details
Similar Homes in the area
Home Values in the Area
Average Home Value in this Area
Purchase History
| Date | Type | Sale Price | Title Company |
|---|---|---|---|
| Warranty Deed | -- | Centurion Land Title Inc | |
| Warranty Deed | -- | None Available | |
| Warranty Deed | -- | None Available | |
| Sheriffs Deed | $120,100 | None Available |
Mortgage History
| Date | Status | Loan Amount | Loan Type |
|---|---|---|---|
| Open | $50,000 | Credit Line Revolving | |
| Open | $253,500 | New Conventional | |
| Closed | $254,125 | New Conventional | |
| Previous Owner | $239,900 | New Conventional | |
| Previous Owner | $35,000 | Credit Line Revolving | |
| Previous Owner | $159,900 | Adjustable Rate Mortgage/ARM | |
| Previous Owner | $170,050 | Purchase Money Mortgage | |
| Previous Owner | $169,600 | Fannie Mae Freddie Mac | |
| Previous Owner | $42,400 | Stand Alone Second |
Property History
| Date | Event | Price | Change | Sq Ft Price |
|---|---|---|---|---|
| 04/15/2019 04/15/19 | Sold | $267,501 | -0.2% | $111 / Sq Ft |
| 03/11/2019 03/11/19 | Pending | -- | -- | -- |
| 02/21/2019 02/21/19 | Price Changed | $268,000 | -1.8% | $111 / Sq Ft |
| 01/28/2019 01/28/19 | For Sale | $273,000 | +13.8% | $113 / Sq Ft |
| 05/31/2016 05/31/16 | Sold | $239,900 | 0.0% | $99 / Sq Ft |
| 04/06/2016 04/06/16 | Pending | -- | -- | -- |
| 04/01/2016 04/01/16 | For Sale | $239,900 | -- | $99 / Sq Ft |
Tax History Compared to Growth
Tax History
| Year | Tax Paid | Tax Assessment Tax Assessment Total Assessment is a certain percentage of the fair market value that is determined by local assessors to be the total taxable value of land and additions on the property. | Land | Improvement |
|---|---|---|---|---|
| 2024 | $3,408 | $315,900 | $58,800 | $257,100 |
| 2023 | $3,473 | $301,600 | $58,800 | $242,800 |
| 2022 | $3,211 | $273,000 | $58,800 | $214,200 |
| 2021 | $2,966 | $245,400 | $58,800 | $186,600 |
| 2020 | $2,828 | $232,000 | $58,800 | $173,200 |
| 2019 | $2,665 | $219,700 | $46,500 | $173,200 |
| 2018 | $2,501 | $206,400 | $46,500 | $159,900 |
| 2017 | $2,249 | $199,000 | $46,500 | $152,500 |
| 2016 | $2,181 | $193,000 | $46,500 | $146,500 |
| 2014 | $2,035 | $183,500 | $46,500 | $137,000 |
| 2013 | $2,035 | $179,500 | $46,500 | $133,000 |
Agents Affiliated with this Home
-

Seller's Agent in 2019
Linda Yi Zhang
F.C. Tucker Company
(317) 450-2320
8 in this area
69 Total Sales
-

Buyer's Agent in 2019
Kelly Huff
F.C. Tucker Company
(317) 379-5848
7 in this area
268 Total Sales
-

Seller's Agent in 2016
Aaron Starr
F.C. Tucker Company
(317) 439-1933
18 in this area
205 Total Sales
-
S
Seller Co-Listing Agent in 2016
Sheri Doty
F.C. Tucker Company
(317) 366-7748
9 in this area
103 Total Sales
-

Buyer's Agent in 2016
Helen Metken
F.C. Tucker Company
(317) 281-7020
8 in this area
66 Total Sales
Map
Source: MIBOR Broker Listing Cooperative®
MLS Number: MBR21615923
APN: 29-09-14-107-056.000-015
- 15417 Cornflower Ct
- 15618 River Birch Rd
- 15120 Romalong Ln
- 15770 Wildrye Dr
- 15806 River Birch Rd
- 15837 River Birch Rd
- 441 Viburnum Run
- 324 Abbedale Ct
- 441 Piedmont Dr
- 330 Abbedale Ct
- 15708 Byrding Dr
- 360 Abbedale Ct
- 720 Bucksport Ln
- 244 W Admiral Way S
- 17325 Spring Mill Rd
- 174 Straughn Ln
- 16201 Dandborn Dr
- 258 Coatsville Dr
- 16247 Countryside Blvd
- 598 Harstad Blvd
