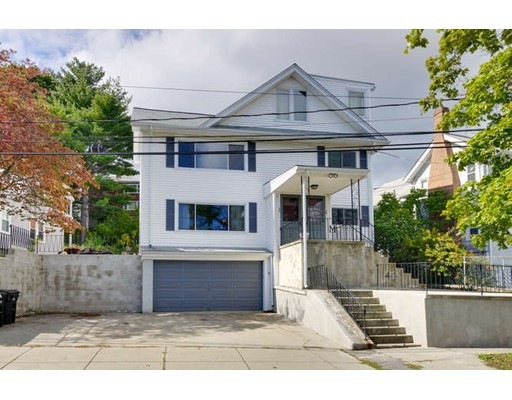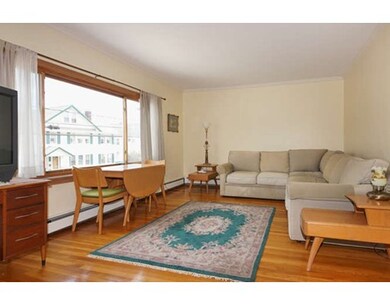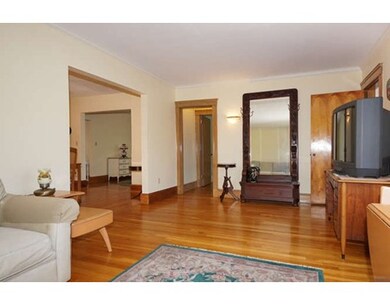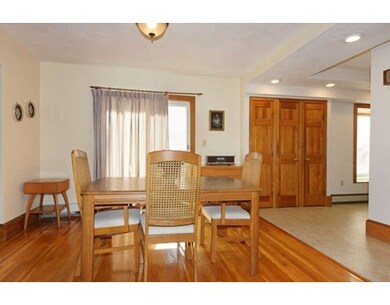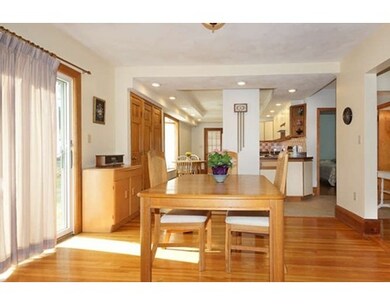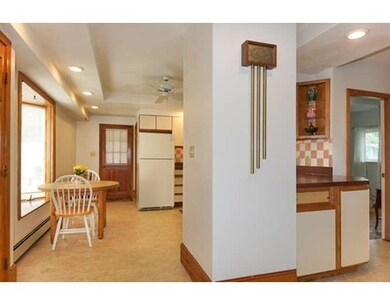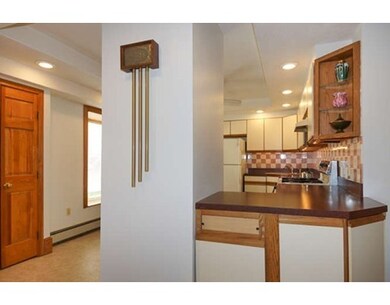
36 Edgecliff Rd Unit 1 Watertown, MA 02472
East Watertown NeighborhoodAbout This Home
As of October 2021Remarkable opportunity to own in highly desirable neighborhood ! ! Inviting sunshine pours thru picture windows of this spacious 1148 sq. ft. 6 Rm. 3 Bedrm Condo with Open Floor Plan and seasonal Boston Views !! This 1st floor unit features large living room, dining room with slider to side yard and patio ( EXCLUSIVE to this unit), fully-applianced eat-in kitchen with European Cabinets, recessed lighting, and bay window, three ample bedrooms & semi-modern tile bath. Hardwood floors, freshly-painted interior, basement storage and Laundry (with washer & dryer) & garage parking........ Make this a place to call "Home"! Most convenient East Watertown location------ near shops, schools, restaurants, 2 bus lines, and major routes----- minutes to Camb./ Harvard Sq. and Boston.
Last Agent to Sell the Property
Margaret Vogel
Berkshire Hathaway HomeServices Commonwealth Real Estate License #449502024 Listed on: 10/06/2016

Last Buyer's Agent
Margaret Vogel
Berkshire Hathaway HomeServices Commonwealth Real Estate License #449502024 Listed on: 10/06/2016

Property Details
Home Type
Condominium
Est. Annual Taxes
$5,818
Year Built
1928
Lot Details
0
Listing Details
- Unit Level: 1
- Property Type: Condominium/Co-Op
- Other Agent: 1.00
- Lead Paint: Unknown
- Special Features: None
- Property Sub Type: Condos
- Year Built: 1928
Interior Features
- Appliances: Range, Dishwasher, Disposal, Refrigerator, Washer, Dryer
- Has Basement: Yes
- Number of Rooms: 6
- Amenities: Public Transportation, Shopping, Tennis Court, Park, Walk/Jog Trails, Golf Course, Medical Facility, Laundromat, Bike Path, Highway Access, House of Worship, Private School, Public School
- Electric: Circuit Breakers
- Energy: Insulated Windows, Storm Doors
- Flooring: Tile, Vinyl, Hardwood
- Interior Amenities: Cable Available
- Bedroom 2: First Floor, 12X11
- Bedroom 3: First Floor, 12X9
- Bathroom #1: First Floor, 9X5
- Kitchen: First Floor, 21X12
- Laundry Room: Basement
- Living Room: First Floor, 21X12
- Master Bedroom: First Floor, 12X12
- Master Bedroom Description: Closet, Flooring - Hardwood
- Dining Room: First Floor, 12X11
- No Living Levels: 1
Exterior Features
- Roof: Asphalt/Fiberglass Shingles
- Exterior: Vinyl
- Exterior Unit Features: Patio, City View(s), Screens, Gutters
Garage/Parking
- Garage Parking: Under, Garage Door Opener, Deeded
- Garage Spaces: 1
- Parking: Off-Street, Deeded, Guest, Paved Driveway
- Parking Spaces: 2
Utilities
- Heating: Hot Water Baseboard, Gas, Unit Control
- Heat Zones: 1
- Hot Water: Natural Gas, Tank
- Utility Connections: for Gas Range, for Gas Oven, for Electric Dryer, Washer Hookup
- Sewer: City/Town Sewer
- Water: City/Town Water
- Sewage District: MWRA
Condo/Co-op/Association
- Condominium Name: The 36-38 Edgecliff Rd. Condominium
- Association Fee Includes: Water, Sewer, Master Insurance
- Pets Allowed: Yes w/ Restrictions
- No Units: 2
- Unit Building: 1
Fee Information
- Fee Interval: Monthly
Schools
- Elementary School: Hosmer
- Middle School: Wat. Middle
- High School: Wat. High
Lot Info
- Zoning: RES
Ownership History
Purchase Details
Home Financials for this Owner
Home Financials are based on the most recent Mortgage that was taken out on this home.Purchase Details
Home Financials for this Owner
Home Financials are based on the most recent Mortgage that was taken out on this home.Purchase Details
Home Financials for this Owner
Home Financials are based on the most recent Mortgage that was taken out on this home.Similar Homes in the area
Home Values in the Area
Average Home Value in this Area
Purchase History
| Date | Type | Sale Price | Title Company |
|---|---|---|---|
| Condominium Deed | $630,000 | None Available | |
| Not Resolvable | $408,500 | -- | |
| Deed | $10,860 | -- |
Mortgage History
| Date | Status | Loan Amount | Loan Type |
|---|---|---|---|
| Open | $504,000 | Purchase Money Mortgage | |
| Previous Owner | $275,500 | Stand Alone Refi Refinance Of Original Loan | |
| Previous Owner | $326,800 | New Conventional | |
| Previous Owner | $150,000 | Credit Line Revolving | |
| Previous Owner | $50,000 | No Value Available | |
| Previous Owner | $210,500 | No Value Available | |
| Previous Owner | $256,000 | Purchase Money Mortgage |
Property History
| Date | Event | Price | Change | Sq Ft Price |
|---|---|---|---|---|
| 10/19/2021 10/19/21 | Sold | $630,000 | +9.6% | $549 / Sq Ft |
| 09/18/2021 09/18/21 | Pending | -- | -- | -- |
| 09/14/2021 09/14/21 | For Sale | $575,000 | +40.8% | $501 / Sq Ft |
| 01/13/2017 01/13/17 | Sold | $408,500 | -2.5% | $356 / Sq Ft |
| 11/16/2016 11/16/16 | Pending | -- | -- | -- |
| 10/20/2016 10/20/16 | Price Changed | $419,000 | -1.4% | $365 / Sq Ft |
| 10/06/2016 10/06/16 | For Sale | $425,000 | -- | $370 / Sq Ft |
Tax History Compared to Growth
Tax History
| Year | Tax Paid | Tax Assessment Tax Assessment Total Assessment is a certain percentage of the fair market value that is determined by local assessors to be the total taxable value of land and additions on the property. | Land | Improvement |
|---|---|---|---|---|
| 2025 | $5,818 | $498,100 | $0 | $498,100 |
| 2024 | $6,387 | $545,900 | $0 | $545,900 |
| 2023 | $7,139 | $525,700 | $0 | $525,700 |
| 2022 | $6,290 | $474,700 | $0 | $474,700 |
| 2021 | $5,630 | $459,600 | $0 | $459,600 |
| 2020 | $5,580 | $459,600 | $0 | $459,600 |
| 2019 | $5,245 | $407,200 | $0 | $407,200 |
| 2018 | $5,389 | $400,100 | $0 | $400,100 |
| 2017 | $5,330 | $383,700 | $0 | $383,700 |
| 2016 | $10,192 | $745,000 | $321,600 | $423,400 |
| 2015 | $9,105 | $605,800 | $284,200 | $321,600 |
| 2014 | $8,783 | $587,100 | $265,500 | $321,600 |
Agents Affiliated with this Home
-
J
Seller's Agent in 2021
Jonathan Caldwell
ACRE Property Advisors LLC
(617) 652-0095
1 in this area
29 Total Sales
-
W
Buyer's Agent in 2021
Wilfredo Miguez
Keller Williams Realty Boston-Metro | Back Bay
-
M
Seller's Agent in 2017
Margaret Vogel
Berkshire Hathaway HomeServices Commonwealth Real Estate
Map
Source: MLS Property Information Network (MLS PIN)
MLS Number: 72077832
APN: WATE-001140-000046-000121A
- 15 Edgecliff Rd
- 29 Hillcrest Cir Unit 2
- 51 Edgecliff Rd Unit 51
- 76 Salisbury Rd Unit 76
- 27 Appleton St
- 22 Maplewood St Unit 24
- 33 Woodleigh Rd
- 147 Langdon Ave Unit 149
- 173 Maplewood St Unit 173
- 267 School St
- 7 Oliver Rd
- 251 Boylston St Unit 251
- 46 Unity Ave Unit 2
- 113 Belmont St
- 48 Bigelow Ave Unit 32
- 56 Bigelow Ave Unit 15
- 56 Marlboro St Unit 1
- 69 Marlboro St Unit 1
- 22 Adams Ave
- 107 Stoneleigh Rd
