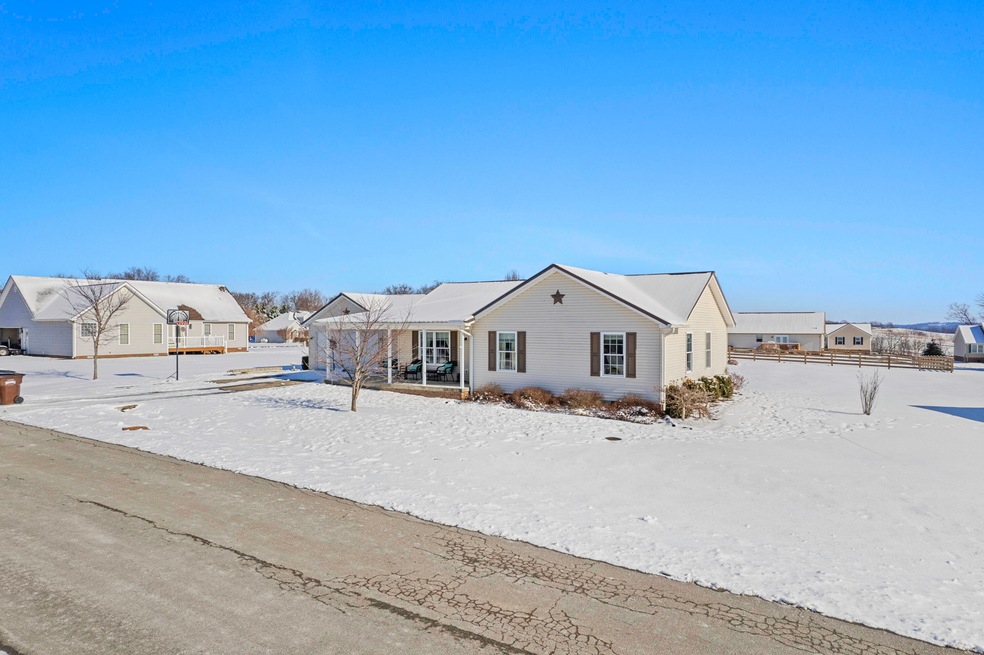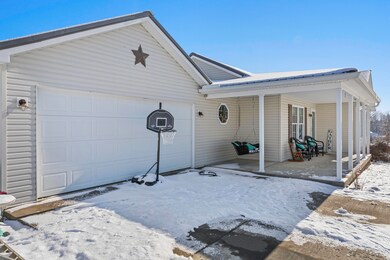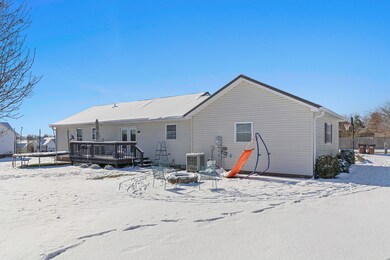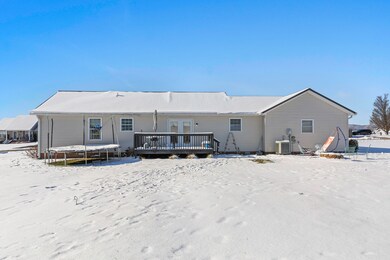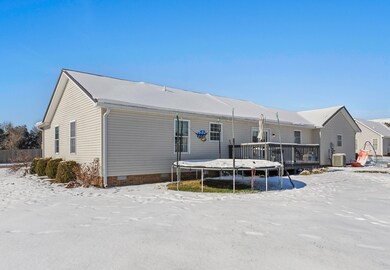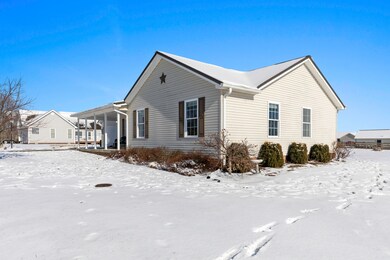
36 Elm Loop Hustonville, KY 40437
Highlights
- Above Ground Pool
- Ranch Style House
- No HOA
- Deck
- Attic
- Neighborhood Views
About This Home
As of April 2025Welcome to your new home in the highly desirable Moreland community, just minutes from Danville. This charming 3 bed, 2 full bath house is perfect for families or those looking to upgrade.Step inside and be greeted by the abundance of natural light that fills every room. The spacious layout offers plenty of closet and storage space, perfect for storing all your belongings. All appliances stay, making moving in a breeze.Outside, you'll find a nice size backyard with a fire pit, and pool ideal for hosting BBQs or relaxing on cool evenings. And with a two car attached garage and front covered patio, this house has everything you need to make it your own.Don't miss out on this opportunity to own this beautiful homeSchedule your showing today!
Last Agent to Sell the Property
Keller Williams Commonwealth - Stanford License #279093 Listed on: 03/23/2025

Home Details
Home Type
- Single Family
Est. Annual Taxes
- $1,734
Year Built
- Built in 2012
Lot Details
- 0.5 Acre Lot
Parking
- 2 Car Attached Garage
- Driveway
Home Design
- Ranch Style House
- Block Foundation
- Metal Roof
- Vinyl Siding
Interior Spaces
- 1,450 Sq Ft Home
- Living Room
- Dining Room
- Utility Room
- Neighborhood Views
- Attic
Kitchen
- Oven
- Dishwasher
Flooring
- Carpet
- Laminate
- Tile
Bedrooms and Bathrooms
- 3 Bedrooms
- 2 Full Bathrooms
Laundry
- Laundry on main level
- Washer and Electric Dryer Hookup
Pool
- Above Ground Pool
- Outdoor Pool
Outdoor Features
- Deck
- Patio
Schools
- Hustonville Elementary School
- Lincoln Co Middle School
- Not Applicable Middle School
- Lincoln Co High School
Utilities
- Cooling Available
- Heat Pump System
- Septic Tank
Community Details
- No Home Owners Association
- Walnut Grove Subdivision
Listing and Financial Details
- Assessor Parcel Number 009-02-08-017.00
Ownership History
Purchase Details
Home Financials for this Owner
Home Financials are based on the most recent Mortgage that was taken out on this home.Purchase Details
Purchase Details
Similar Homes in Hustonville, KY
Home Values in the Area
Average Home Value in this Area
Purchase History
| Date | Type | Sale Price | Title Company |
|---|---|---|---|
| Deed | $220,000 | Land Group Title | |
| Vendors Lien | -- | None Available | |
| Warranty Deed | $12,500 | None Available |
Mortgage History
| Date | Status | Loan Amount | Loan Type |
|---|---|---|---|
| Open | $187,000 | New Conventional |
Property History
| Date | Event | Price | Change | Sq Ft Price |
|---|---|---|---|---|
| 04/18/2025 04/18/25 | Sold | $220,000 | -5.4% | $152 / Sq Ft |
| 03/26/2025 03/26/25 | Pending | -- | -- | -- |
| 03/23/2025 03/23/25 | For Sale | $232,500 | 0.0% | $160 / Sq Ft |
| 02/16/2025 02/16/25 | Pending | -- | -- | -- |
| 02/09/2025 02/09/25 | Price Changed | $232,500 | -4.1% | $160 / Sq Ft |
| 01/11/2025 01/11/25 | Price Changed | $242,500 | -3.0% | $167 / Sq Ft |
| 12/16/2024 12/16/24 | For Sale | $250,000 | -- | $172 / Sq Ft |
Tax History Compared to Growth
Tax History
| Year | Tax Paid | Tax Assessment Tax Assessment Total Assessment is a certain percentage of the fair market value that is determined by local assessors to be the total taxable value of land and additions on the property. | Land | Improvement |
|---|---|---|---|---|
| 2024 | $1,734 | $169,000 | $20,000 | $149,000 |
| 2023 | $1,753 | $169,000 | $20,000 | $149,000 |
| 2022 | $1,756 | $169,000 | $20,000 | $149,000 |
| 2021 | $1,509 | $142,000 | $0 | $0 |
| 2020 | $1,544 | $142,000 | $0 | $0 |
| 2019 | $1,560 | $142,000 | $0 | $0 |
| 2018 | $1,544 | $142,000 | $0 | $0 |
| 2017 | -- | $122,600 | $0 | $0 |
| 2016 | $1,310 | $122,600 | $0 | $0 |
| 2015 | $112 | $122,600 | $0 | $0 |
| 2012 | $112 | $122,600 | $15,000 | $107,600 |
Agents Affiliated with this Home
-
Crystal Brown
C
Seller's Agent in 2025
Crystal Brown
Keller Williams Commonwealth - Stanford
(606) 425-1230
84 Total Sales
-
Andrea Richards

Buyer's Agent in 2025
Andrea Richards
RE/MAX
(859) 583-1210
12 Total Sales
Map
Source: ImagineMLS (Bluegrass REALTORS®)
MLS Number: 24025776
APN: 009-02-08-017.00
