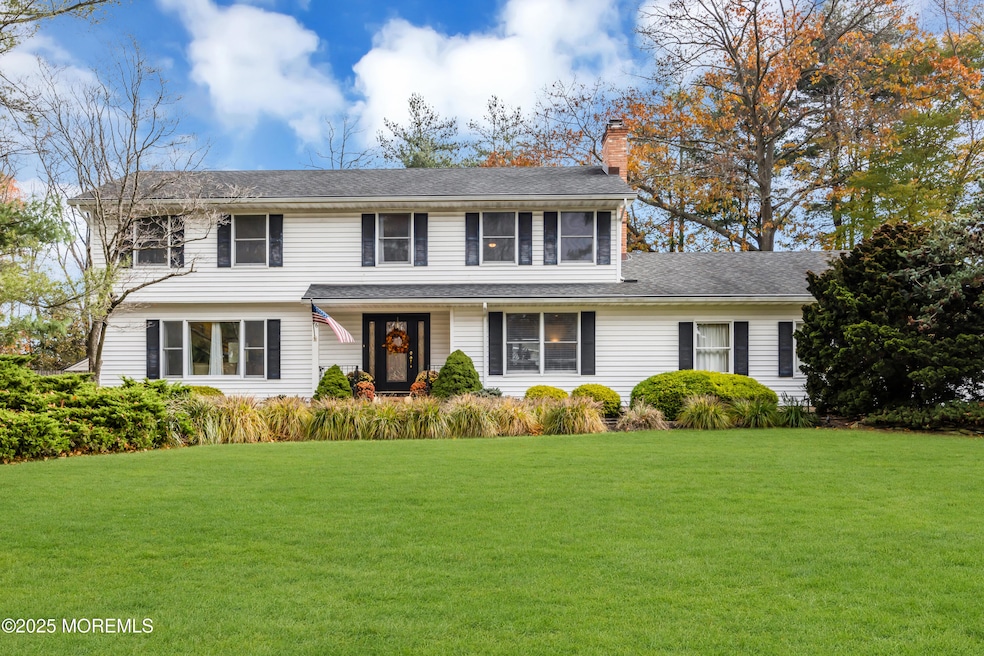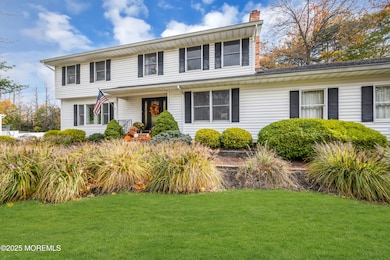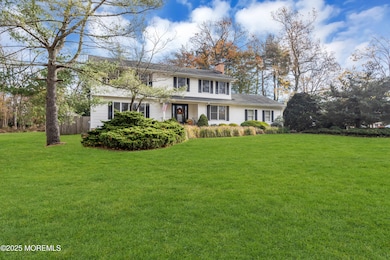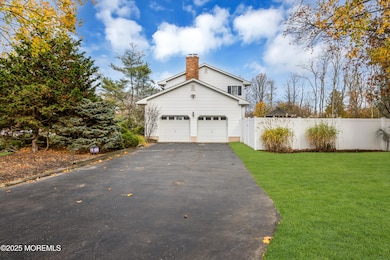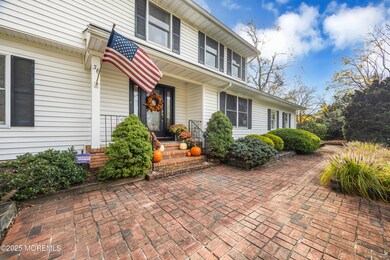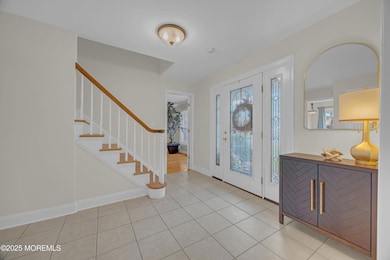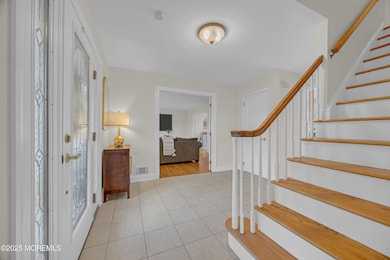36 Emma Place Eatontown, NJ 07724
Estimated payment $5,855/month
Highlights
- 0.57 Acre Lot
- Colonial Architecture
- Attic
- New Kitchen
- Engineered Wood Flooring
- Bonus Room
About This Home
Set in a classic tree-lined neighborhood, this freshly painted 4-bedroom, 2.5-bath home sits proudly on a beautiful corner lot close to everything Eatontown has to offer. Shopping, dining, and entertainment are just a short distance away. Inside, you'll find inviting French doors, gleaming hardwood floors, and wide plank wood flooring in the dining room, perfect for gatherings. The upgraded eat-in kitchen features rich wood cabinetry, stainless steel appliances, and a functional layout that opens seamlessly to the living and family rooms. The first floor also includes a welcoming entryway, powder room, mudroom, and multiple flexible living spaces for entertaining or everyday comfort. Upstairs, four generous bedrooms provide plenty of space for everyone, including a relaxing primary suite with a walk-in closet and spacious bath. A finished basement adds versatility for a playroom, gym, or home office, while convenient laundry options are available on the first floor. Step outside to your oversized backyard, an entertainer's dream, with a two-tier deck, charming gazebo, and plenty of room to garden, grill, or simply unwind. Additional highlights include an attic fan, sprinkler system, newer washer and dryer, direct entry oversized two car garage, and fresh paint throughout much of the home. Located near area beaches, major highways, the exciting new Monmouth Mall redevelopment, and the "Hollywood East" Netflix production studios at Fort Monmouth, this property offers the ideal blend of comfort, style, and convenience in one of Eatontown's most desirable neighborhoods.
Home Details
Home Type
- Single Family
Est. Annual Taxes
- $13,456
Year Built
- Built in 1978
Lot Details
- 0.57 Acre Lot
- Lot Dimensions are 145 x 172
- Corner Lot
- Irregular Lot
Parking
- 2 Car Direct Access Garage
- Driveway
- Off-Street Parking
Home Design
- Colonial Architecture
- Shingle Roof
- Vinyl Siding
Interior Spaces
- 2,396 Sq Ft Home
- 2-Story Property
- Built-In Features
- Crown Molding
- Ceiling Fan
- Recessed Lighting
- Light Fixtures
- Wood Burning Fireplace
- Blinds
- Window Screens
- French Doors
- Sliding Doors
- Mud Room
- Entrance Foyer
- Living Room
- Dining Room with Fireplace
- Bonus Room
- Home Gym
- Center Hall
- Finished Basement
- Basement Fills Entire Space Under The House
- Pull Down Stairs to Attic
Kitchen
- New Kitchen
- Eat-In Kitchen
- Stove
- Freezer
- Dishwasher
- Kitchen Island
- Granite Countertops
Flooring
- Engineered Wood
- Ceramic Tile
Bedrooms and Bathrooms
- 4 Bedrooms
- Primary bedroom located on second floor
- Walk-In Closet
- Primary Bathroom is a Full Bathroom
Laundry
- Dryer
- Washer
Outdoor Features
- Patio
- Exterior Lighting
Schools
- Memorial Middle School
Utilities
- Forced Air Heating and Cooling System
- Heating System Uses Natural Gas
- Natural Gas Water Heater
Community Details
- No Home Owners Association
Listing and Financial Details
- Exclusions: Personal items
- Assessor Parcel Number 12-02103-0000-00008
Map
Home Values in the Area
Average Home Value in this Area
Tax History
| Year | Tax Paid | Tax Assessment Tax Assessment Total Assessment is a certain percentage of the fair market value that is determined by local assessors to be the total taxable value of land and additions on the property. | Land | Improvement |
|---|---|---|---|---|
| 2025 | $13,456 | $840,600 | $389,200 | $451,400 |
| 2024 | $12,739 | $718,800 | $292,900 | $425,900 |
| 2023 | $12,739 | $646,300 | $262,900 | $383,400 |
| 2022 | $10,665 | $532,900 | $213,400 | $319,500 |
| 2021 | $10,665 | $463,700 | $177,800 | $285,900 |
| 2020 | $10,153 | $445,300 | $167,800 | $277,500 |
| 2019 | $9,948 | $436,900 | $167,800 | $269,100 |
| 2018 | $9,630 | $416,700 | $162,800 | $253,900 |
| 2017 | $8,820 | $395,000 | $142,800 | $252,200 |
| 2016 | $8,333 | $381,700 | $127,800 | $253,900 |
| 2015 | $9,450 | $425,100 | $167,900 | $257,200 |
| 2014 | $8,936 | $396,100 | $167,900 | $228,200 |
Property History
| Date | Event | Price | List to Sale | Price per Sq Ft | Prior Sale |
|---|---|---|---|---|---|
| 11/24/2025 11/24/25 | Pending | -- | -- | -- | |
| 11/14/2025 11/14/25 | For Sale | $899,000 | +135.0% | $375 / Sq Ft | |
| 01/12/2012 01/12/12 | Sold | $382,500 | -- | $162 / Sq Ft | View Prior Sale |
Purchase History
| Date | Type | Sale Price | Title Company |
|---|---|---|---|
| Deed | $382,500 | Fidelity Natl Title Ins Co | |
| Deed | $535,000 | -- |
Mortgage History
| Date | Status | Loan Amount | Loan Type |
|---|---|---|---|
| Open | $300,000 | Stand Alone First | |
| Previous Owner | $481,500 | Adjustable Rate Mortgage/ARM |
Source: MOREMLS (Monmouth Ocean Regional REALTORS®)
MLS Number: 22534510
APN: 12-02103-0000-00008
- 19 Emma Place
- 17 Emma Place
- 217 Wyckoff Rd
- 13 Ginger Ct
- 88 Windsor Dr
- 49 Laurel Place Unit A
- 14 Copperfield Ct
- 119 Beacon Ln Unit 404
- 21 Walter Ave
- 172 Eagle Way
- 122 Eagle Way
- 116 Eagle Way
- 178 Eagle Way
- 118 Eagle Way
- 120 Eagle Way
- 104 South St
- 405 Jefferson St
- 92 Wyckoff Rd
- 174 Eagle Way
- 176 Eagle Way
