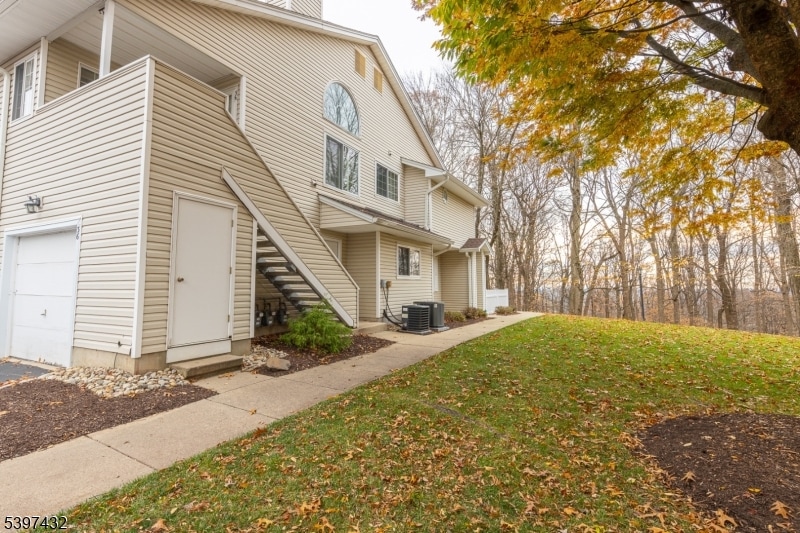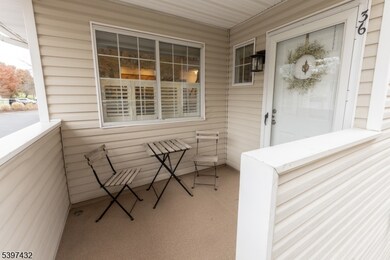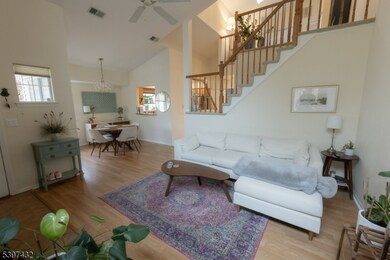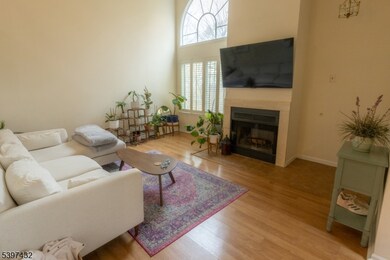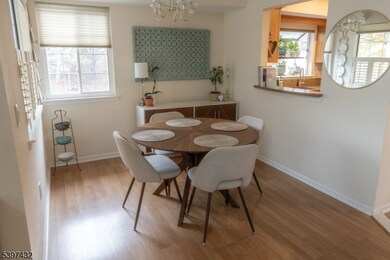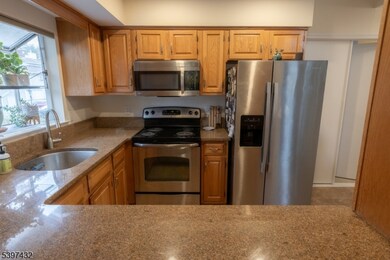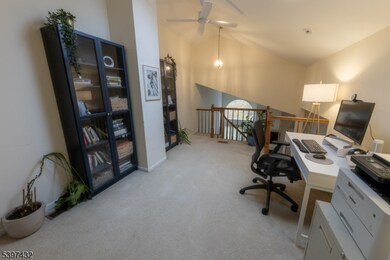36 Encampment Dr Bedminster, NJ 07921
Highlights
- Fitness Center
- Clubhouse
- Wooded Lot
- Bedminster Township School Rated A-
- Deck
- Cathedral Ceiling
About This Home
Welcome to the Hills! Perfectly located, adjacent to wooded park lands, move-in ready, 1-bedroom, 1-bathroom end unit with a huge loft! Available 11/28/2025. Well maintained, with new exterior fiberglass porch (2025) and plenty of room for seating and relaxing. The living room has huge windows with built-in shutters and a vaulted ceiling, a working fireplace, included TV mount, and new ceiling fan. Nicely proportioned dinette area with several windows and an open view into kitchen, new recessed lights (2025) in 3-sided kitchen with ample counter space and storage. Includes a range, microwave, dishwasher, full-sized refrigerator, tall pantry cabinet, plus a garden window, perfect for plants. Extra storage in the nearby pantry closet, plus additional storage under the stairs, on your way to the huge loft above with a closet for storage/utility access, and a sun-filled skylight. Master bedroom is nicely proportioned with a ceiling fan, linen closet, and full-sized walk-in closet, plus built-in dressing area with a separate sink. Full bath has a large counter and a tub/shower. Newer HVAC system, plus in-unit washer and dryer. Window coverings are installed and included. Convenient for commuters, with proximity to 287, 78, and 202/206. Enjoy access to everything the Hills has to offer, including the pool, clubhouse, jogging/biking paths, tennis courts, gym, and playgrounds.
Listing Agent
JOHN FALLONE
FALLONE GROUP, LLC Brokerage Phone: 908-507-3938 Listed on: 11/17/2025
Townhouse Details
Home Type
- Townhome
Est. Annual Taxes
- $3,959
Year Built
- Built in 1987
Parking
- 1 Car Attached Garage
- Tuck Under Garage
- Garage Door Opener
- Parking Garage Space
- Parking Lot
Home Design
- Tile
Interior Spaces
- Cathedral Ceiling
- Ceiling Fan
- Skylights
- Wood Burning Fireplace
- Blinds
- Living Room with Fireplace
- Formal Dining Room
- Loft
- Utility Room
Kitchen
- Electric Oven or Range
- Dishwasher
Flooring
- Wall to Wall Carpet
- Laminate
Bedrooms and Bathrooms
- 1 Bedroom
- Main Floor Bedroom
- Walk-In Closet
- 1 Full Bathroom
- Bathtub with Shower
Laundry
- Laundry in unit
- Dryer
- Washer
Home Security
Schools
- Bedminster Elementary And Middle School
- Bernards High School
Utilities
- Forced Air Heating and Cooling System
- One Cooling System Mounted To A Wall/Window
- Underground Utilities
- Standard Electricity
- Gas Water Heater
Additional Features
- Deck
- Wooded Lot
Listing and Financial Details
- Tenant pays for cable t.v., electric, gas, heat, hot water, sewer, water
- Assessor Parcel Number 2701-00059-0014-00536-0000-CONDO
Community Details
Amenities
- Clubhouse
Recreation
- Tennis Courts
- Community Playground
- Fitness Center
- Community Pool
- Jogging Path
Security
- Storm Doors
- Carbon Monoxide Detectors
- Fire and Smoke Detector
Map
Source: Garden State MLS
MLS Number: 3998258
APN: 01-00059-14-00536-0000-CONDO
- 39 Academy Ct
- 14 Sussex Ct
- 22 Morgan Ct
- 10 Morgan Ct
- 328 Enclave Ln
- 25 Stevens Ct
- 21 Parkside Rd
- 6 Wood Duck Pond Road Ondo
- 233 Long Meadow Rd
- 2 Berkley Ln
- 86 Wescott Rd
- 9 Stone Run Rd
- 94 Wescott Rd Unit 7794
- 22 Tansy Ct
- 14 Hadley Ct
- 19 Gatehouse Rd
- 6 Ray Ct Unit 13706
- 15 Ray Ct
- 13 Eton Ct
- 23 Hansom Rd
- 31 Encampment Dr
- 18 Encampment Dr
- 64 Encampment Dr
- 25 Stevens Ct
- 10 Bridalwood Ct
- 427 Cardinal Ln
- 50 Battalion Dr
- 2 Stone Run Rd
- 19 Stone Run Rd
- 75 Bentley Ct
- 7 Crestmont Road Ondo
- 17 Crestmont Road Ondo
- 73 Wentworth Rd
- 19 Sage Ct
- 2 Tansy Ct Unit 25M
- 1 Ashley Ct
- 150 Cortland Ln
- 95 Mayfield Rd
- 50 Sage Ct
- 11 Ray Ct
