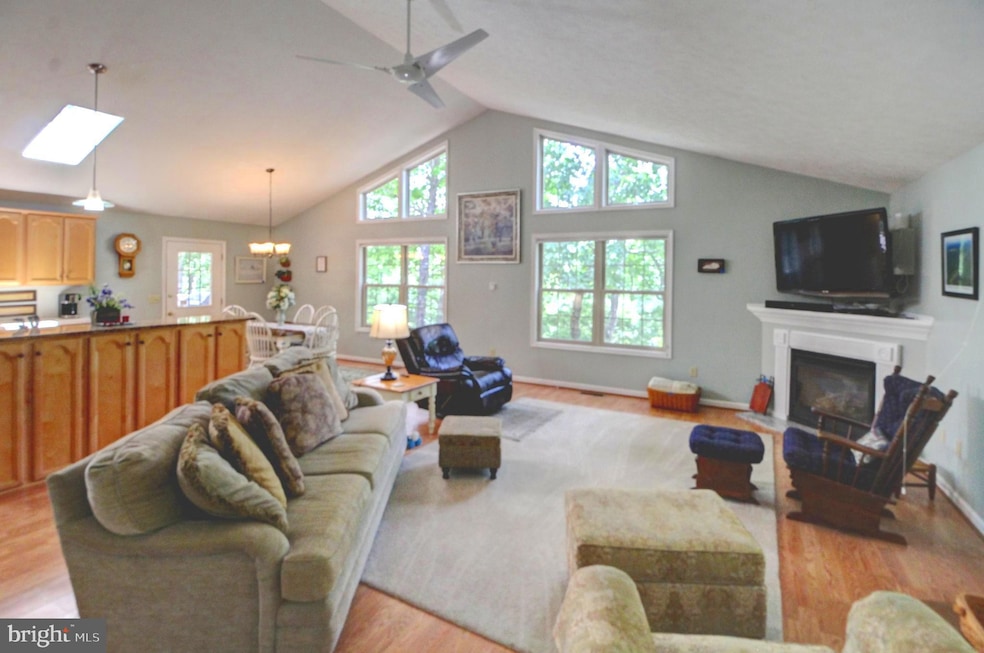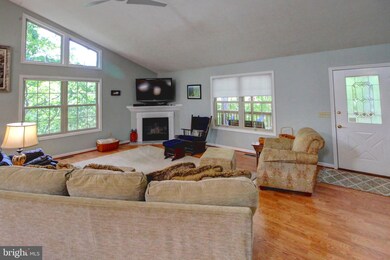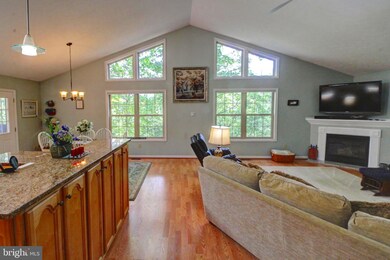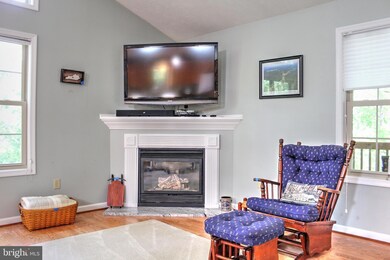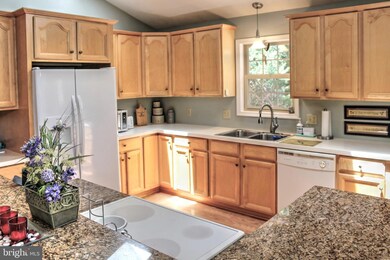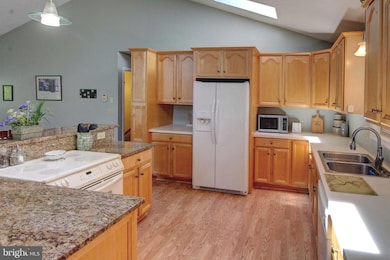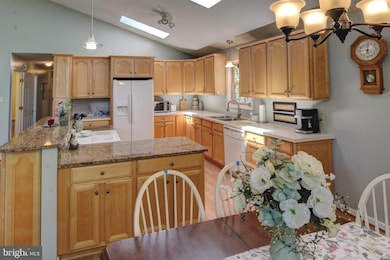
About This Home
As of February 2025Spacious Home - 2,790 square feet of finished living space, plus an oversized two car garage with built-in storage cabinet system and space for a workshop. Enjoy the openness of the living room, dining area, & kitchen all bathed in natural light. Perfect for gathering of friends and family or quiet times enjoying the views of nature. Enjoy the full length front porch and delighted that over half of the porch is screened. A large deck is just steps from the kitchen. Plenty of room for grilling and sipping a favorite beverage... This charming home has four bedrooms, three full baths and a lower level family room. Property is just minutes away from the activity center of Bryce Resort offering so many options including dining, golf, mountain biking, snow skiing & ice skating, fishing/boating/swimming in the 46 acre lake and so much more...Whether you're looking for a full time residence, a weekend getaway, or rental opportunities, this property and the area has it all...Bryce Resort and this lovely home is located only about 1.5 to 2 hours west of the D.C. area.
Last Agent to Sell the Property
Creekside Realty License #0225018509 Listed on: 06/28/2024
Home Details
Home Type
Single Family
Est. Annual Taxes
$1,944
Year Built
2003
Lot Details
0
HOA Fees
$64 per month
Parking
2
Listing Details
- Property Type: Residential
- Structure Type: Detached
- Architectural Style: Contemporary
- Ownership: Fee Simple
- Exclusions: All items identified by blue tape...
- Historic: No
- Inclusions: All furnishings & appliances except those items marked by blue tape
- New Construction: No
- Story List: Lower 1, Main
- Expected On Market: 2024-06-28
- Year Built: 2003
- Automatically Close On Close Date: No
- Remarks Public: Spacious Home - 2,790 square feet of finished living space, plus an oversized two car garage with built-in storage cabinet system and space for a workshop. Enjoy the openness of the living room, dining area, & kitchen all bathed in natural light. Perfect for gathering of friends and family or quiet times enjoying the views of nature. Enjoy the full length front porch and delighted that over half of the porch is screened. A large deck is just steps from the kitchen. Plenty of room for grilling and sipping a favorite beverage... This charming home has four bedrooms, three full baths and a lower level family room. Property is just minutes away from the activity center of Bryce Resort offering so many options including dining, golf, mountain biking, snow skiing & ice skating, fishing/boating/swimming in the 46 acre lake and so much more...Whether you're looking for a full time residence, a weekend getaway, or rental opportunities, this property and the area has it all...Bryce Resort and this lovely home is located only about 1.5 to 2 hours west of the D.C. area.
- Special Features: None
- Property Sub Type: Detached
Interior Features
- Appliances: Dishwasher, Disposal, Dryer, Exhaust Fan, Oven - Self Cleaning, Oven/Range - Electric, Refrigerator
- Interior Amenities: Kitchen - Gourmet, Combination Kitchen/Dining, Kitchen - Island, Combination Kitchen/Living, Combination Dining/Living, Built-Ins, Window Treatments, Entry Level Bedroom, Upgraded Countertops, Primary Bath(s), Recessed Lighting, Floor Plan - Open
- Window Features: Casement, Vinyl Clad, Double Pane, Insulated, Screens, Skylights
- Fireplace Features: Fireplace - Glass Doors, Mantel(s), Corner, Gas/Propane, Free Standing, Other
- Fireplaces Count: 1
- Fireplace: Yes
- Door Features: Insulated, Storm
- Wall Ceiling Types: Cathedral Ceilings, Dry Wall, Masonry
- Foundation Details: Block
- Levels Count: 2
- Room List: Dining Room, Primary Bedroom, Bedroom 2, Bedroom 3, Bedroom 4, Kitchen, Family Room, Great Room, Bathroom 2, Bathroom 3, Primary Bathroom
- Basement: Yes
- Basement Type: Full, Connecting Stairway, Fully Finished, Garage Access, Heated, Interior Access, Outside Entrance
- Total Sq Ft: 2790
- Living Area Sq Ft: 2790
- Price Per Sq Ft: 310.70
- Above Grade Finished Sq Ft: 1767
- Below Grade Finished Sq Ft: 1023
- Total Below Grade Sq Ft: 1023
- Above Grade Finished Area Units: Square Feet
- Street Number Modifier: 36
Beds/Baths
- Bedrooms: 4
- Main Level Bedrooms: 3
- All Lower Level Bedrooms: 1
- Lower Level Bedroom: 1
- Total Bathrooms: 3
- Full Bathrooms: 3
- Main Level Bathrooms: 2.00
- Lower Levels Bathrooms: 1
- Lower Levels Bathrooms: 1.00
- Main Level Full Bathrooms: 2
- Lower Level Full Bathrooms: 1
- Lower Level Full Bathrooms: 1
Exterior Features
- Other Structures: Above Grade, Below Grade
- Construction Materials: Concrete, Frame, T-1-11, Wood Siding
- Exterior Features: Satellite Dish
- Road Surface Type: Black Top
- Roof: Fiberglass
- View: Trees/Woods
- Water Access: No
- Waterfront: No
- Water Oriented: No
- Pool: Yes - Community
- Tidal Water: No
- Water View: No
Garage/Parking
- Garage Spaces: 2.00
- Garage: Yes
- Garage Features: Garage Door Opener, Garage - Side Entry
- Attached Garage Spaces: 2
- Total Garage And Parking Spaces: 5
- Type Of Parking: Off Street, Attached Garage
- Off Street Parking Spaces: 3
Utilities
- Central Air Conditioning: Yes
- Cooling Fuel: Electric
- Cooling Type: Ceiling Fan(s), Central A/C, Heat Pump(s)
- Heating Fuel: Electric
- Heating Type: Forced Air
- Heating: Yes
- Hot Water: 60+ Gallon Tank, Electric
- Security: Electric Alarm, Fire Detection System, Monitored
- Sewer/Septic System: Public Sewer
- Utilities: Cable Tv Available, Under Ground
- Water Source: Public
Condo/Co-op/Association
- HOA Fees: 766.00
- HOA Fee Frequency: Annually
- Condo Co-Op Association: No
- HOA Condo Co-Op Amenities: Basketball Courts, Beach, Bike Trail, Boat Ramp, Common Grounds, Community Center, Convenience Store, Exercise Room, Golf Course Membership Available, Horse Trails, Jog/Walk Path, Pool - Indoor, Pool - Outdoor, Putting Green, Recreational Center, Riding/Stables, Satellite Tv, Security, Tennis Courts, Tot Lots/Playground, Water/Lake Privileges
- HOA Condo Co-Op Fee Includes: Management, Insurance, Reserve Funds, Road Maintenance, Snow Removal, Trash
- HOA Name: SKY BRYCE POA
- HOA: Yes
- Senior Community: No
- Community Pool Features: Indoor
Schools
- School District: SHENANDOAH COUNTY PUBLIC SCHOOLS
- School District Key: 121140308152
- School District Source: Listing Agent
Lot Info
- Land Use Code: 2
- Lot Features: Corner, Landscaping, Trees/Wooded
- Lot Size Acres: 0.44
- Lot Size Units: Square Feet
- Lot Sq Ft: 19079.00
- Outdoor Living Structures: Porch(es)
- Year Assessed: 2022
- Zoning: R-2
- In City Limits: No
Building Info
- Builder Name: BOWERS CONSTRUCTION
Rental Info
- Lease Considered: No
- Pets: Dogs Ok, Cats Ok
- Pets Allowed: Yes
- Vacation Rental: No
- Property Manager: Yes
Tax Info
- Tax Annual Amount: 2156.00
- Assessor Parcel Number: 065A302 025
- Tax Lot: 025
- Tax Total Finished Sq Ft: 2790
- County Tax Payment Frequency: Annually
- Tax Year: 2022
- Close Date: 02/28/2025
MLS Schools
- School District Name: SHENANDOAH COUNTY PUBLIC SCHOOLS
Ownership History
Purchase Details
Home Financials for this Owner
Home Financials are based on the most recent Mortgage that was taken out on this home.Purchase Details
Purchase Details
Similar Homes in the area
Home Values in the Area
Average Home Value in this Area
Purchase History
| Date | Type | Sale Price | Title Company |
|---|---|---|---|
| Deed | $515,000 | Woodstock Title Group | |
| Deed Of Distribution | -- | -- | |
| Deed | $303,000 | None Available |
Mortgage History
| Date | Status | Loan Amount | Loan Type |
|---|---|---|---|
| Open | $489,250 | New Conventional | |
| Previous Owner | $150,000 | Credit Line Revolving |
Property History
| Date | Event | Price | Change | Sq Ft Price |
|---|---|---|---|---|
| 02/28/2025 02/28/25 | Sold | $515,000 | -6.2% | $185 / Sq Ft |
| 01/09/2025 01/09/25 | Pending | -- | -- | -- |
| 01/02/2025 01/02/25 | Price Changed | $549,000 | -1.1% | $197 / Sq Ft |
| 11/08/2024 11/08/24 | Price Changed | $555,000 | -0.8% | $199 / Sq Ft |
| 08/27/2024 08/27/24 | Price Changed | $559,500 | -2.6% | $201 / Sq Ft |
| 06/28/2024 06/28/24 | For Sale | $574,500 | +13417.6% | $206 / Sq Ft |
| 11/09/2021 11/09/21 | Sold | $4,250 | -29.2% | $2 / Sq Ft |
| 08/27/2021 08/27/21 | Sold | $6,000 | 0.0% | $2 / Sq Ft |
| 07/06/2021 07/06/21 | For Sale | $6,000 | +33.3% | $2 / Sq Ft |
| 05/11/2021 05/11/21 | For Sale | $4,500 | -- | $2 / Sq Ft |
Tax History Compared to Growth
Tax History
| Year | Tax Paid | Tax Assessment Tax Assessment Total Assessment is a certain percentage of the fair market value that is determined by local assessors to be the total taxable value of land and additions on the property. | Land | Improvement |
|---|---|---|---|---|
| 2025 | $1,944 | $303,700 | $33,000 | $270,700 |
| 2024 | $1,944 | $303,700 | $33,000 | $270,700 |
| 2023 | $1,822 | $303,700 | $33,000 | $270,700 |
| 2022 | $1,761 | $303,700 | $33,000 | $270,700 |
| 2021 | $1,595 | $231,200 | $31,000 | $200,200 |
| 2020 | $1,480 | $231,200 | $31,000 | $200,200 |
| 2019 | $1,480 | $231,200 | $31,000 | $200,200 |
| 2018 | $1,480 | $231,200 | $31,000 | $200,200 |
| 2017 | $1,387 | $231,200 | $31,000 | $200,200 |
| 2016 | $1,387 | $231,200 | $31,000 | $200,200 |
| 2015 | -- | $293,100 | $31,000 | $262,100 |
| 2014 | -- | $293,100 | $31,000 | $262,100 |
Agents Affiliated with this Home
-
R
Seller's Agent in 2025
Richard Armell
Creekside Realty
-
B
Buyer's Agent in 2025
Brooke Hulver
Coldwell Banker Premier
-
S
Seller's Agent in 2021
Sara Anderson
ERA Valley Realty
-
B
Seller's Agent in 2021
Brandy Clem
Johnston and Rhodes Real Estate
-
S
Buyer's Agent in 2021
Shirley French
Funkhouser Real Estate Group
Map
Source: Bright MLS
MLS Number: VASH2008822
APN: 065A302-025
- 148 Early Dr
- 213 Morrie Dr
- Lot 161 Lee Rd
- 155 Connie Rd
- 13 Ridge Ct
- 0 Fairway Dr
- 1034 Greenview Dr
- 309 Miller Rd
- 272 Fritzel Way
- 270 Miller Rd
- Lot 24 Mount Snow Ct
- Lot 180 Stuart Dr
- Lot 179 Stuart Dr
- 277 Anderson Rd
- 11 Picard Ct
- 36 Picard Ct
- 705 Beauregard Dr
- 139 Laura Ct
- 0 Laura Ct Unit VASH2010786
- 0 Moccasin Unit VASH2010722
