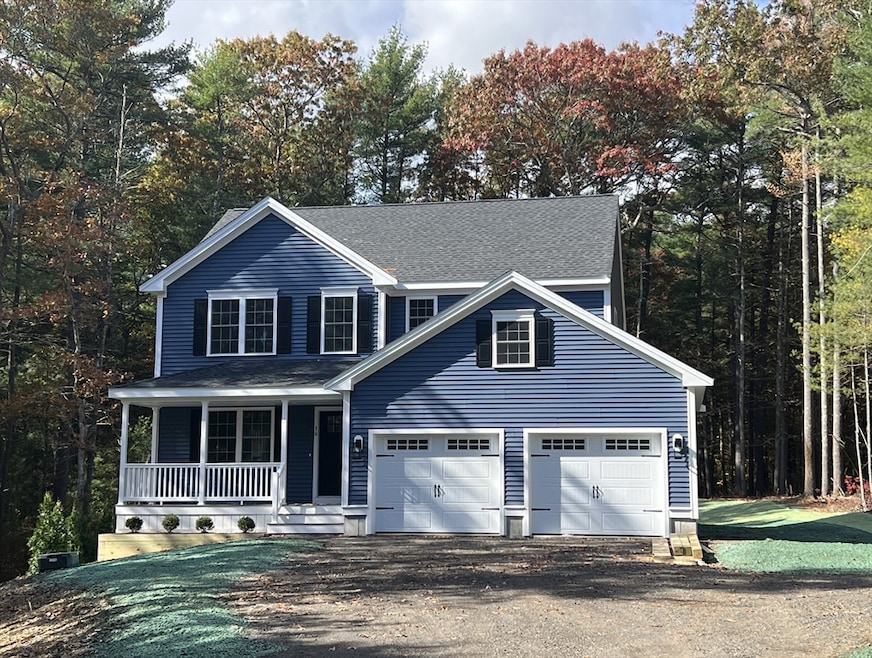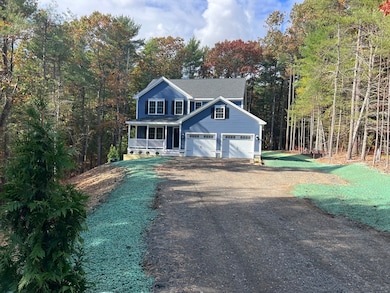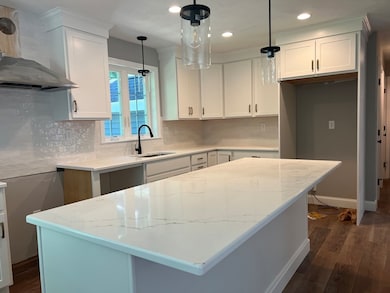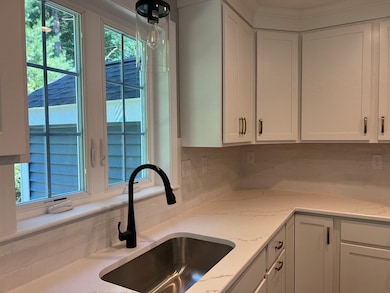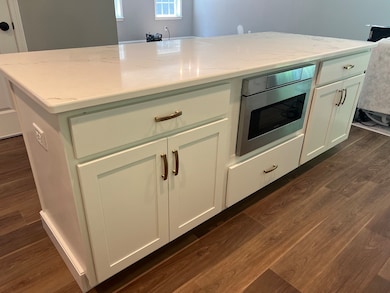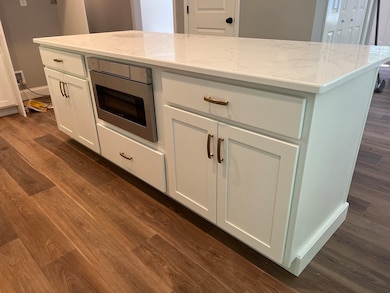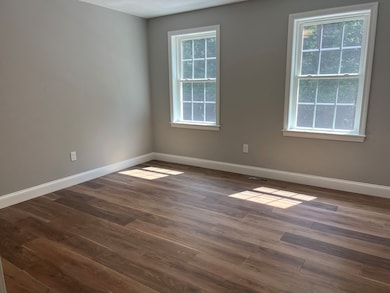36 Forrest St Berkley, MA 02779
Estimated payment $4,702/month
Highlights
- Community Stables
- Landscaped Professionally
- Wooded Lot
- Colonial Architecture
- Deck
- 1 Fireplace
About This Home
Nestled back 185 ft off the road this New Construction 3 bedroom residence presents an attractive opportunity for discerning homeowners. Its quality and condition is a testament to the care infused into every detail during construction. The kitchen is designed to inspire both everyday cooking and sophisticated entertaining. Notice the elegance of quartz countertops paired with shaker cabinets, lending a classic yet contemporary touch. A large kitchen island creates a natural gathering point, while the wall chimney range hood adds a professional-grade element. The backsplash provides an attractive visual complement, and the living room offers a casual spot for conversation in front of the fireplace. In the bathrooms, discover a commitment to comfort and style, with features such as a double vanity that enhances both functionality and aesthetic appeal. Beyond the interior, the property includes a porch and composite rear deck, offering welcoming spaces to enjoy the outdoors.
Home Details
Home Type
- Single Family
Year Built
- Built in 2025
Lot Details
- 1.55 Acre Lot
- Landscaped Professionally
- Sloped Lot
- Wooded Lot
Parking
- 2 Car Attached Garage
- Driveway
- Open Parking
- Off-Street Parking
Home Design
- Colonial Architecture
- Frame Construction
- Spray Foam Insulation
- Blown Fiberglass Insulation
- Blown-In Insulation
- Shingle Roof
- Concrete Perimeter Foundation
Interior Spaces
- 1,880 Sq Ft Home
- 1 Fireplace
- Insulated Windows
- Window Screens
- Insulated Doors
- Home Office
Kitchen
- Range with Range Hood
- Microwave
- Plumbed For Ice Maker
- Dishwasher
Flooring
- Wall to Wall Carpet
- Laminate
- Ceramic Tile
Bedrooms and Bathrooms
- 3 Bedrooms
- Primary bedroom located on second floor
Laundry
- Laundry on main level
- Washer and Electric Dryer Hookup
Basement
- Basement Fills Entire Space Under The House
- Block Basement Construction
Outdoor Features
- Deck
- Rain Gutters
- Porch
Utilities
- Forced Air Heating and Cooling System
- 2 Cooling Zones
- 2 Heating Zones
- Heating System Uses Propane
- 200+ Amp Service
- Private Water Source
- Electric Water Heater
- Private Sewer
Listing and Financial Details
- Home warranty included in the sale of the property
- Assessor Parcel Number 5223882
Community Details
Overview
- No Home Owners Association
Recreation
- Park
- Community Stables
- Jogging Path
Map
Home Values in the Area
Average Home Value in this Area
Property History
| Date | Event | Price | List to Sale | Price per Sq Ft |
|---|---|---|---|---|
| 11/12/2025 11/12/25 | Pending | -- | -- | -- |
| 09/10/2025 09/10/25 | For Sale | $749,900 | -- | $399 / Sq Ft |
Source: MLS Property Information Network (MLS PIN)
MLS Number: 73428519
