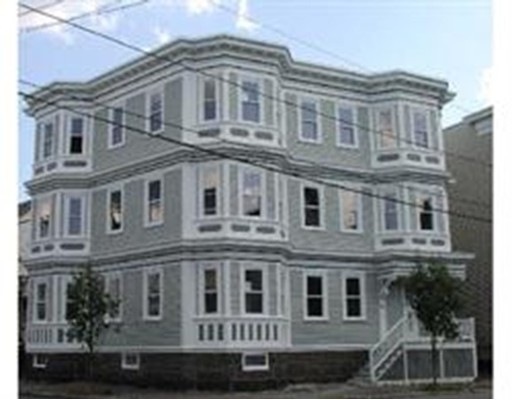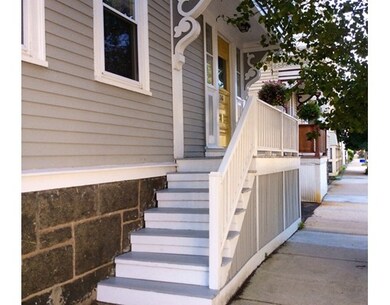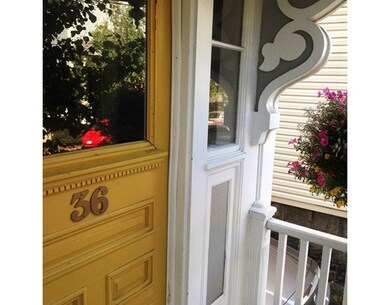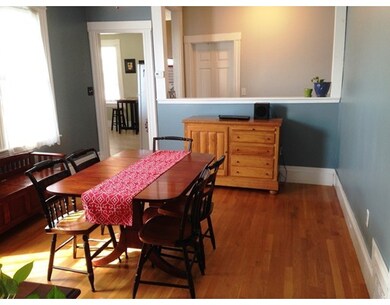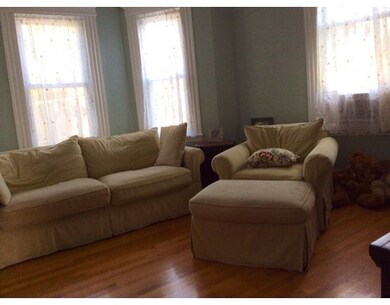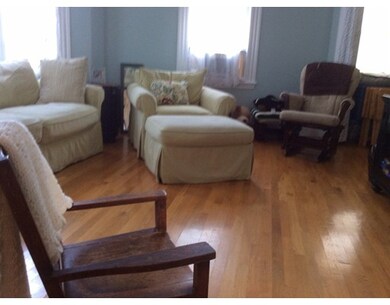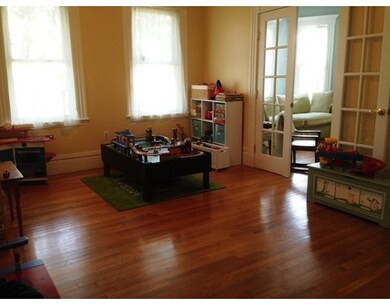
36 Forrester St Unit 2 Salem, MA 01970
Salem Common NeighborhoodAbout This Home
As of September 2020A great price! Light shines in from every (newer) window of this sunny, ultra spacious condo on one of Salem's great streets, just five minutes from the Common, Collins Cove, downtown and train. Rooms are large, with gleaming hardwood floors and high ceilings. Spacious family room (officially a bedroom with large closet) - living room and dining room with built in hutch. Good sized master bedroom has two closets. The sun-filled, eat-in kitchen has a great pantry. In-unit washer and dryer in your laundry room. A neat 8' x 8' deck for relaxing. Short distance to downtown commercial district, MBTA garages, Peabody Essex Museum and Salem harbor. This is an extremely well kept and well maintained building, each of the three units are owner occupied, and a very healthy association account. Ample on street parking. FIRST SHOWINGS: Open House, Sunday, 8/9/15 from 12-2 pm
Property Details
Home Type
Condominium
Est. Annual Taxes
$5,682
Year Built
1900
Lot Details
0
Listing Details
- Unit Level: 2
- Unit Placement: Upper
- Special Features: None
- Property Sub Type: Condos
- Year Built: 1900
Interior Features
- Appliances: Range, Dishwasher, Disposal, Microwave, Refrigerator, Washer, Dryer
- Has Basement: Yes
- Number of Rooms: 7
- Amenities: Public Transportation, Shopping, Park, Medical Facility, Highway Access, House of Worship, Private School, Public School, T-Station, University
- Electric: Circuit Breakers
- Flooring: Hardwood
- Bedroom 2: Second Floor, 12X11
- Bathroom #1: 8X5
- Kitchen: Second Floor, 14X13
- Laundry Room: Second Floor, 8X4
- Living Room: Second Floor, 14X14
- Master Bedroom: Second Floor, 15X12
- Master Bedroom Description: Closet, Window(s) - Bay/Bow/Box
- Dining Room: Second Floor, 15X11
- Family Room: Second Floor, 15X12
Exterior Features
- Roof: Asphalt/Fiberglass Shingles
- Construction: Frame
- Exterior: Aluminum
- Exterior Unit Features: Porch
Garage/Parking
- Parking Spaces: 0
Utilities
- Cooling: Window AC
- Heating: Forced Air, Gas
- Hot Water: Natural Gas
Condo/Co-op/Association
- Association Fee Includes: Sewer, Master Insurance, Exterior Maintenance, Landscaping, Extra Storage, Reserve Funds
- Pets Allowed: Yes
- No Units: 3
- Unit Building: 2
Lot Info
- Assessor Parcel Number: M:41 L:0199 S:802
Ownership History
Purchase Details
Home Financials for this Owner
Home Financials are based on the most recent Mortgage that was taken out on this home.Purchase Details
Home Financials for this Owner
Home Financials are based on the most recent Mortgage that was taken out on this home.Purchase Details
Home Financials for this Owner
Home Financials are based on the most recent Mortgage that was taken out on this home.Purchase Details
Home Financials for this Owner
Home Financials are based on the most recent Mortgage that was taken out on this home.Purchase Details
Home Financials for this Owner
Home Financials are based on the most recent Mortgage that was taken out on this home.Similar Homes in Salem, MA
Home Values in the Area
Average Home Value in this Area
Purchase History
| Date | Type | Sale Price | Title Company |
|---|---|---|---|
| Quit Claim Deed | -- | None Available | |
| Condominium Deed | $395,000 | None Available | |
| Not Resolvable | $274,999 | -- | |
| Not Resolvable | $240,000 | -- | |
| Deed | $265,000 | -- |
Mortgage History
| Date | Status | Loan Amount | Loan Type |
|---|---|---|---|
| Open | $246,000 | Stand Alone Refi Refinance Of Original Loan | |
| Closed | $237,000 | Stand Alone Refi Refinance Of Original Loan | |
| Previous Owner | $403,386 | Balloon | |
| Previous Owner | $261,249 | New Conventional | |
| Previous Owner | $192,000 | New Conventional | |
| Previous Owner | $24,000 | No Value Available | |
| Previous Owner | $198,000 | No Value Available | |
| Previous Owner | $212,000 | Purchase Money Mortgage |
Property History
| Date | Event | Price | Change | Sq Ft Price |
|---|---|---|---|---|
| 09/15/2020 09/15/20 | Sold | $395,000 | 0.0% | $301 / Sq Ft |
| 08/12/2020 08/12/20 | Pending | -- | -- | -- |
| 08/06/2020 08/06/20 | For Sale | $395,000 | +43.6% | $301 / Sq Ft |
| 10/06/2015 10/06/15 | Sold | $274,999 | 0.0% | $209 / Sq Ft |
| 09/29/2015 09/29/15 | Pending | -- | -- | -- |
| 08/10/2015 08/10/15 | Off Market | $274,999 | -- | -- |
| 08/03/2015 08/03/15 | For Sale | $274,999 | +14.6% | $209 / Sq Ft |
| 06/05/2013 06/05/13 | Sold | $240,000 | -2.7% | $183 / Sq Ft |
| 05/12/2013 05/12/13 | Pending | -- | -- | -- |
| 04/27/2013 04/27/13 | For Sale | $246,750 | 0.0% | $188 / Sq Ft |
| 04/02/2013 04/02/13 | Pending | -- | -- | -- |
| 02/25/2013 02/25/13 | Price Changed | $246,750 | -3.9% | $188 / Sq Ft |
| 01/22/2013 01/22/13 | Price Changed | $256,750 | -0.3% | $195 / Sq Ft |
| 11/26/2012 11/26/12 | Price Changed | $257,500 | -2.8% | $196 / Sq Ft |
| 10/16/2012 10/16/12 | For Sale | $265,000 | -- | $202 / Sq Ft |
Tax History Compared to Growth
Tax History
| Year | Tax Paid | Tax Assessment Tax Assessment Total Assessment is a certain percentage of the fair market value that is determined by local assessors to be the total taxable value of land and additions on the property. | Land | Improvement |
|---|---|---|---|---|
| 2025 | $5,682 | $501,100 | $0 | $501,100 |
| 2024 | $5,571 | $479,400 | $0 | $479,400 |
| 2023 | $5,412 | $432,600 | $0 | $432,600 |
| 2022 | $5,251 | $396,300 | $0 | $396,300 |
| 2021 | $5,167 | $374,400 | $0 | $374,400 |
| 2020 | $5,056 | $349,900 | $0 | $349,900 |
| 2019 | $4,797 | $317,700 | $0 | $317,700 |
| 2018 | $4,451 | $289,400 | $0 | $289,400 |
| 2017 | $4,363 | $275,100 | $0 | $275,100 |
| 2016 | $4,127 | $263,400 | $0 | $263,400 |
| 2015 | $4,132 | $251,800 | $0 | $251,800 |
Agents Affiliated with this Home
-
Steven White

Seller's Agent in 2020
Steven White
William Raveis R.E. & Home Services
(781) 690-6433
1 in this area
107 Total Sales
-
Christina DiNardi

Buyer's Agent in 2020
Christina DiNardi
Keller Williams Realty Boston-Metro | Back Bay
(860) 705-1772
1 in this area
138 Total Sales
-
Sylvia Belkin
S
Seller's Agent in 2015
Sylvia Belkin
Conway - Swampscott
(617) 791-6650
6 Total Sales
-
D
Seller's Agent in 2013
Deanna Pierpan
Coldwell Banker Realty - Beverly
-
D
Buyer's Agent in 2013
Diane King
Byron Realty, Corp.
Map
Source: MLS Property Information Network (MLS PIN)
MLS Number: 71883199
APN: SALE-000041-000000-000199-000802-000802
- 48 Essex St Unit 7
- 14 Forrester St Unit 2
- 17 Webb St Unit 1
- 24 Webb St
- 4 Boardman St Unit 2
- 8 Briggs St
- 67 Essex St Unit 2
- 67 Essex St Unit 1
- 131 Derby St Unit 3R
- 131 Derby St Unit 3F
- 81 Essex St Unit 1
- 7 Curtis St Unit 1
- 13 Pleasant St
- 8-8.5 Herbert St
- 27 E Collins St
- 225 Derby St Unit 608
- 93-95 Bridge St Unit 1
- 89 Bridge St Unit 1
- 35 Northey St
- 30 Settlers Way Unit 30
