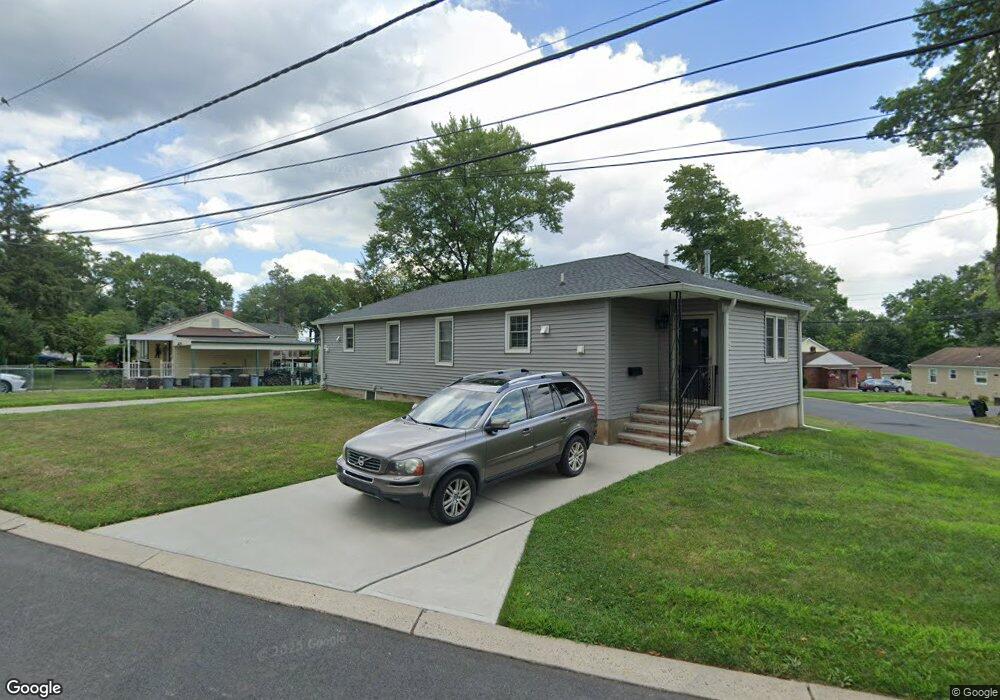36 Garrabrant Rd Unit A Clifton, NJ 07013
Maple Valley NeighborhoodEstimated Value: $187,000 - $552,000
1
Bed
1
Bath
1,285
Sq Ft
$333/Sq Ft
Est. Value
About This Home
This home is located at 36 Garrabrant Rd Unit A, Clifton, NJ 07013 and is currently estimated at $428,189, approximately $333 per square foot. 36 Garrabrant Rd Unit A is a home located in Passaic County with nearby schools including Clifton High School, The Magical Palace of Knowledge, and Saint Philip the Apostle Preparatory School.
Ownership History
Date
Name
Owned For
Owner Type
Purchase Details
Closed on
Feb 28, 2022
Sold by
Thomas Gordon
Bought by
Lauritano Joseph
Current Estimated Value
Purchase Details
Closed on
Feb 9, 2010
Sold by
Gordon Eva Mary
Bought by
Gordon Thomas
Create a Home Valuation Report for This Property
The Home Valuation Report is an in-depth analysis detailing your home's value as well as a comparison with similar homes in the area
Home Values in the Area
Average Home Value in this Area
Purchase History
| Date | Buyer | Sale Price | Title Company |
|---|---|---|---|
| Lauritano Joseph | $90,000 | Old Republic Title | |
| Gordon Thomas | -- | -- |
Source: Public Records
Tax History Compared to Growth
Tax History
| Year | Tax Paid | Tax Assessment Tax Assessment Total Assessment is a certain percentage of the fair market value that is determined by local assessors to be the total taxable value of land and additions on the property. | Land | Improvement |
|---|---|---|---|---|
| 2025 | $8,572 | $144,400 | $89,200 | $55,200 |
| 2024 | $8,367 | $144,400 | $89,200 | $55,200 |
| 2022 | $8,245 | $144,400 | $89,200 | $55,200 |
| 2021 | $7,906 | $144,400 | $89,200 | $55,200 |
| 2020 | $7,932 | $144,400 | $89,200 | $55,200 |
| 2019 | $7,876 | $144,400 | $89,200 | $55,200 |
| 2018 | $7,831 | $144,400 | $89,200 | $55,200 |
| 2017 | $7,746 | $144,400 | $89,200 | $55,200 |
| 2016 | $7,595 | $144,400 | $89,200 | $55,200 |
| 2015 | $7,522 | $144,400 | $89,200 | $55,200 |
| 2014 | $7,367 | $144,400 | $89,200 | $55,200 |
Source: Public Records
Map
Nearby Homes
- 16 Garrabrant Rd
- 1522 Van Houten Ave
- 37 Claverack Rd
- 184 Abbe Ln
- 119 Ploch Rd
- 35 Coppola Ct
- 81 Maple Hill Rd
- 394 Valley Rd
- 396 Valley Rd
- 6 Pebble Rd Unit D1
- 27 Mountainview Dr
- 18 Mountainview Dr
- 343 Maplewood Ave
- 5 Granite Rd Unit 2
- 18 Skyview Terrace
- 75 Emerson St
- 23 Coppa Rd Unit C1401
- 19 Mayfair Place
- 36 Garrabrant Rd Unit B
- 36 Garrabrant Rd Unit 2
- 36 Garrabrant Rd
- 8 Henoch Ave
- 40 Garrabrant Rd
- 37 Garrabrant Rd
- 33 Amato Ln
- 16 Henoch Ave
- 39 Garrabrant Rd
- 15 Henoch Ave
- 6 Henoch Ave
- 11 Henoch Ave
- 35 Garrabrant Rd
- 42 Garrabrant Rd
- 43 Garrabrant Rd
- 41 Garrabrant Rd
- 32 Garrabrant Rd
- 9 Henoch Ave
- 18 Henoch Ave
- 22 Hamil Ct
