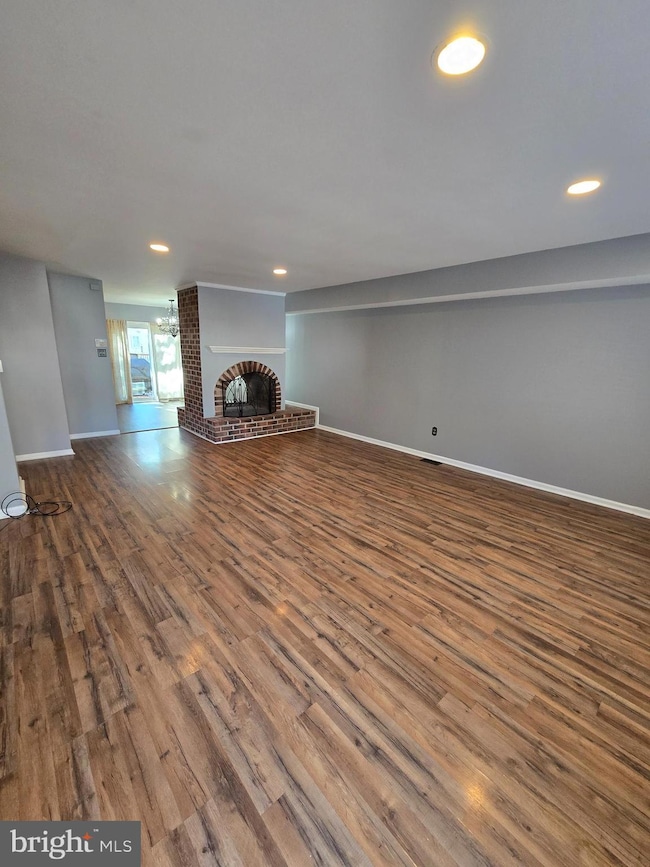36 Gatehouse Ln Doylestown, PA 18901
Highlights
- 1 Fireplace
- Doyle El School Rated A
- Forced Air Heating and Cooling System
About This Home
Charming 3-Bedroom Townhome Rental Opportunity in the Heart of Doylestown!Discover the perfect blend of comfort and convenience at 26 Gatehouse Lane, Doylestown, PA 18901 – a beautifully maintained 3-bedroom, 2.5-bath townhome spanning 1,480 sq ft, now available for rent in the desirable Doylestown Township community. Nestled on a quiet 0.03-acre lot, this Townhome offers modern updates and cozy features that make it an ideal retreat for families, professionals, or anyone seeking a vibrant yet serene lifestyle. Step inside to the main level, where a spacious living room greets you with abundant natural light pouring through a wide bay window and the warmth of a wood-burning fireplace – perfect for cozy evenings or lively gatherings. The adjacent eat-in kitchen shines with sleek granite countertops, plenty of cabinet space for all your culinary essentials, and recessed lighting that adds a touch of elegance. Flow seamlessly into the dining area, complete with sliding glass doors that open to your rear deck – an entertainer's dream for summer barbecues or quiet morning coffee al fresco. Upstairs, unwind in the primary bedroom suite featuring brand-new carpeting, generous closet space, and windows that flood the room with sunlight. Two additional well-proportioned bedrooms provide flexible options for guests, a home office, or a growing family, all sharing a recently updated full bathroom for added peace of mind. A convenient half-bath on the main level and an additional full bath ensure comfort for everyone. Don't overlook the full finished basement, offering ample storage space and exciting potential for customization – whether it's a playroom, gym, or media lounge. With low-maintenance living in a quiet cul-de-sac neighborhood, this townhome combines practicality with charm. Location is everything, and Gatehouse Lane delivers! You're just minutes from historic Doylestown Borough, with its charming shops, acclaimed restaurants, and cultural gems like the Mercer Museum and Fonthill Castle. Walk to top-rated Central Bucks School District schools, including Doyle Elementary and Lenape Middle School, plus nearby parks, playgrounds, and trails for endless outdoor adventures. Commuters will appreciate easy access to Route 202 and major highways, putting Philadelphia just 30 miles away. Available now for those ready to call Doylestown home!
Townhouse Details
Home Type
- Townhome
Est. Annual Taxes
- $4,113
Year Built
- Built in 1980
Lot Details
- 1,278 Sq Ft Lot
- Lot Dimensions are 18.00 x 71.00
HOA Fees
- $139 Monthly HOA Fees
Parking
- Driveway
Home Design
- Frame Construction
- Concrete Perimeter Foundation
Interior Spaces
- 1,480 Sq Ft Home
- Property has 2 Levels
- 1 Fireplace
- Finished Basement
- Basement Fills Entire Space Under The House
Bedrooms and Bathrooms
- 3 Main Level Bedrooms
Utilities
- Forced Air Heating and Cooling System
- Heating System Uses Oil
- Electric Water Heater
Listing and Financial Details
- Residential Lease
- Security Deposit $2,750
- 12-Month Lease Term
- Available 11/1/25
- Assessor Parcel Number 09-047-118
Community Details
Overview
- Association fees include common area maintenance, management, road maintenance
- Doylestown Subdivision
Pet Policy
- Pets allowed on a case-by-case basis
Map
Source: Bright MLS
MLS Number: PABU2108108
APN: 09-047-118
- 26 Gatehouse Ln Unit 26
- 44 Providence Ave
- 119 Providence Ave
- 612 N Shady Retreat Rd
- 153 Ash Way
- 925 E Sandy Ridge Rd
- 1 Hidden Ln
- 6 Edison Ln Unit 1
- 121 Conestoga Dr
- 130 N Clinton St
- 432 Ford Hook Rd
- 197 Spring Ln
- 439 Ford Hook Rd
- 218 Vaux Dr
- 37 N Clinton St
- 5 Broadale Rd
- 226 N Main St
- 200 N Shady Retreat Rd
- 32 Hibiscus Ct Unit 32
- 9 Mill Creek Dr
- 17 Providence Ave
- 104 Providence Ave
- 20 Countryside Dr
- 150 Commons Way
- 211 N West St Unit 211B
- 303 W State St
- 555 N Broad St
- 333 N Broad St
- 6 Pearl Dr
- 37 N Clinton St Unit A
- 182 W Court St Unit 180
- 21 S Clinton St Unit 1
- 21 S Clinton St Unit 2
- 50 N Main St Unit 302
- 263 N Main St
- 22 N Main St Unit 3
- 70 Old Dublin Pike
- 44 E Court St Unit 2ND FLOOR
- 76 S Hamilton St
- 355 North St







