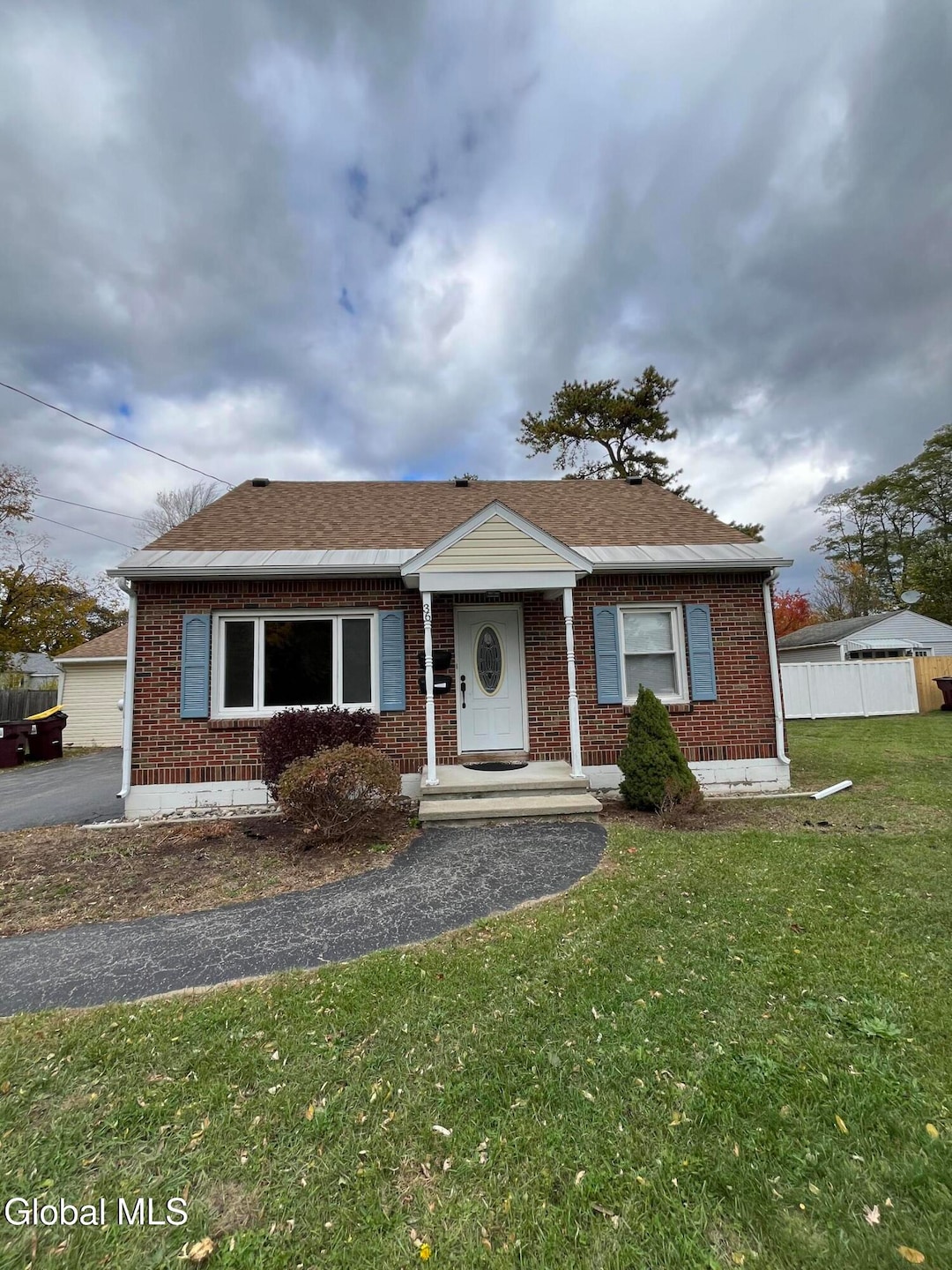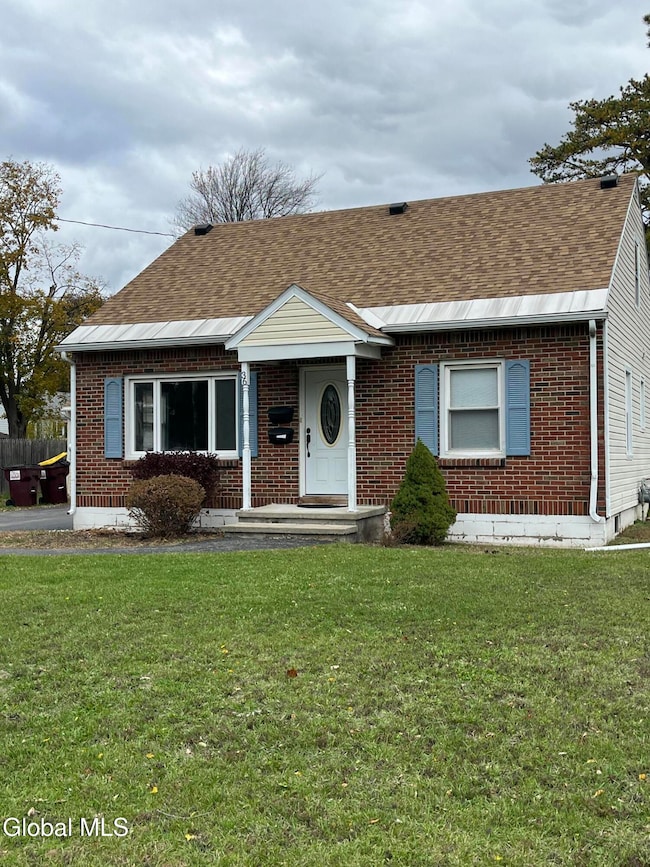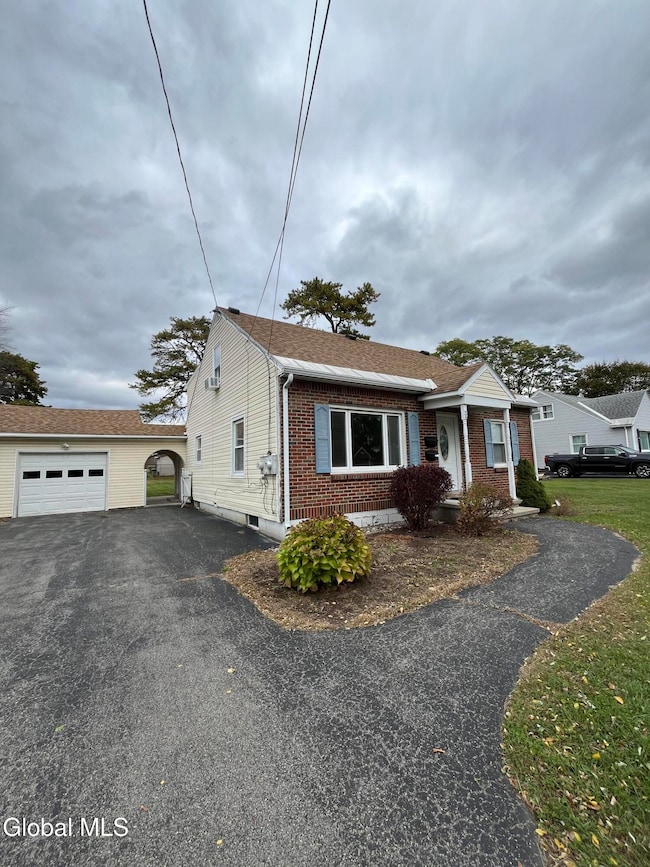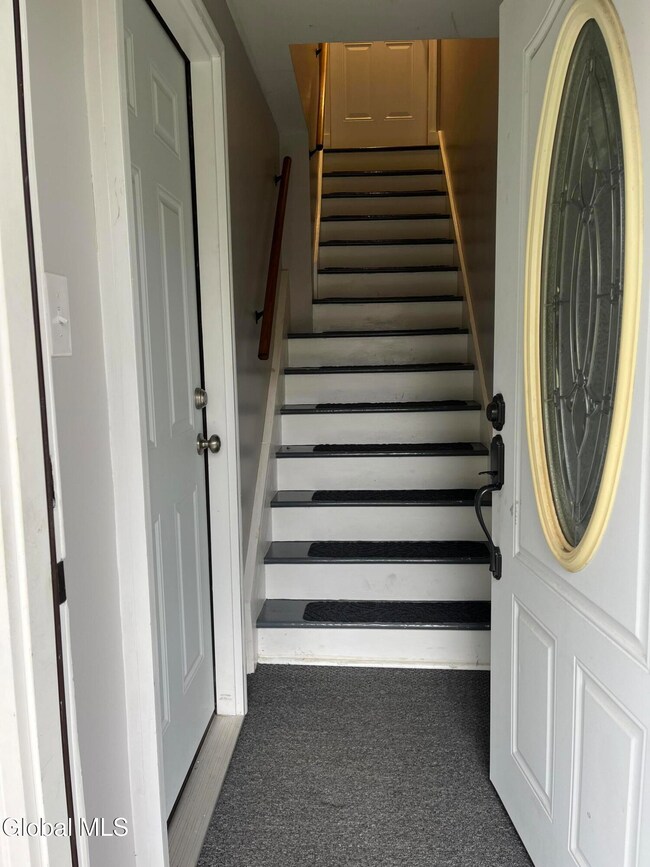36 Glenville St Unit 1st Floor Schenectady, NY 12306
Highlights
- Mud Room
- Home Office
- Eat-In Kitchen
- No HOA
- Stainless Steel Appliances
- Window Unit Cooling System
About This Home
Opportunity awaits in this charming rental property. A main floor unit offering two generous bedrooms and one full bath in the desirable Schalmont School District. This home features a large, bright kitchen with updated appliances, ample cabinet space with a bonus pantry. A convenient mudroom and in-unit laundry finishes out the first floor. The updated lower level provides a cozy family room and two additional rooms perfect for a home office, gym, or den. Enjoy the benefits of off-street parking and a large, fully fenced backyard ideal for outdoor entertaining or relaxation. This rental includes heat, hot water, and garbage removal. Tenants are responsible for electric, cable/internet if desired and ground maintenance (mowing and snow removal). Smoking not permitted and no pets please. Don't miss your opportunity to lease this spacious and well-maintained residence!
Property Details
Home Type
- Multi-Family
Year Built
- Built in 1950
Lot Details
- 0.34 Acre Lot
- Fenced
- Level Lot
- Cleared Lot
Home Design
- Entry on the 1st floor
- Vinyl Siding
Interior Spaces
- Sliding Doors
- Mud Room
- Family Room
- Living Room
- Home Office
Kitchen
- Eat-In Kitchen
- Electric Oven
- Range
- Microwave
- Stainless Steel Appliances
Flooring
- Carpet
- Ceramic Tile
Bedrooms and Bathrooms
- 2 Bedrooms
- Bathroom on Main Level
- 1 Full Bathroom
Laundry
- Laundry Room
- Washer and Dryer
Parking
- 2 Parking Spaces
- Driveway
- Paved Parking
- Off-Street Parking
Outdoor Features
- Patio
Schools
- Jefferson Elementary School
Utilities
- Window Unit Cooling System
- Heating System Uses Natural Gas
- Baseboard Heating
- Hot Water Heating System
- Cable TV Available
Community Details
- No Home Owners Association
Listing and Financial Details
- Tenant pays for internet, cable TV, electricity
- The owner pays for sewer, trash collection, water, gas, heat
- Assessor Parcel Number 422800 48.14-1-19
Map
Property History
| Date | Event | Price | List to Sale | Price per Sq Ft |
|---|---|---|---|---|
| 10/29/2025 10/29/25 | For Rent | $2,200 | -- | -- |
Source: Global MLS
MLS Number: 202528683
APN: 048-014-0001-019-000-0000
- 53 Niskayuna St
- 104 Rotterdam St
- 13 Princetown Rd
- 231 Mariaville Rd
- 3229 Taylor St
- 4 Old Fort Ave
- 218 Mariaville Rd
- 237 Princetown Rd
- 3267 Franklin St
- 3219 Williams St
- 619 Mariaville Rd
- 110 Southwoods Ct
- 2409 Edgewood Ave
- 2803 Wellington Ave
- 1034 Wallace Ave
- 354 Olean St
- L4 Olean St
- 1009 N Westcott Rd
- 2734 Broadway
- 2726 Broadway
- 709 Burdeck St
- 24 W Campbell Rd
- 3 Brookview Ct
- 901 Draper Ave
- 105 Long Pond Dr
- 2007 Campbell Ave Unit 2
- 1017 Hegeman St Unit 2nd Floor
- 1410 Curry Rd
- 1552 Helderberg Ave Unit 13
- 1237 4th Ave
- 1231 Congress St Unit 2R
- 1066 Webster St Unit first floor
- 1346 10th Ave
- 2000 Curry Rd Unit 23
- 301 Riverside Ave Unit FirstFloorFront
- 117 Washington Ave
- 108 State St
- 200 State St Unit 101
- 1369 Santa fe St
- 240 State St







