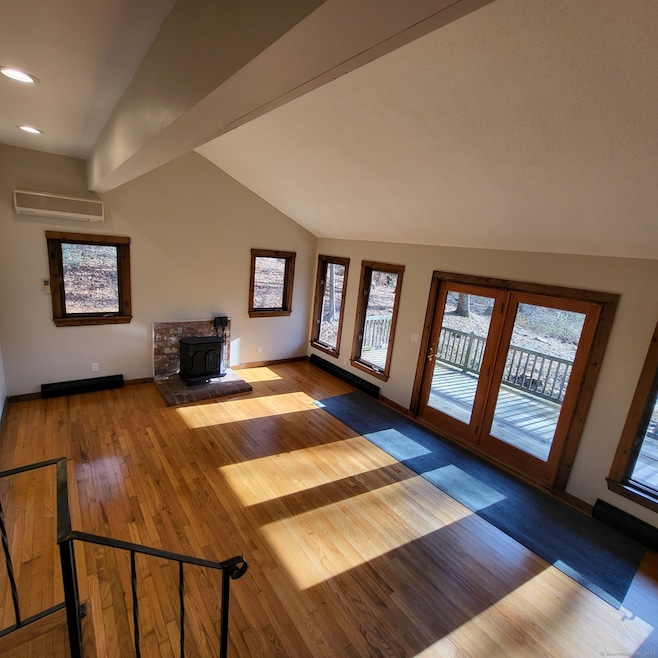
36 Haley's Way Stonington, CT 06378
Old Mystic NeighborhoodHighlights
- 4.73 Acre Lot
- Open Floorplan
- Contemporary Architecture
- Mystic Middle School Rated A-
- Deck
- 3-minute walk to Old Mystic Playground
About This Home
As of February 2025Privately set on 4.5+ acres, this Contemporary designed home is still just minutes to 95, Mystic, Foxwoods and more-Map it! This open concept design with a combination Great Room, wood stove, dining room and kitchen on the main level with hardwood floors and great windows overlooking the natural wooded setting.
Last Agent to Sell the Property
Weichert, REALTORS - Cress & Company License #REB.0791277 Listed on: 12/27/2024

Home Details
Home Type
- Single Family
Est. Annual Taxes
- $5,827
Year Built
- Built in 1979
Lot Details
- 4.73 Acre Lot
- Property is zoned RR-80
Home Design
- Contemporary Architecture
- Concrete Foundation
- Frame Construction
- Asphalt Shingled Roof
- Wood Siding
- Shingle Siding
Interior Spaces
- Open Floorplan
- Ceiling Fan
- French Doors
- Laundry on main level
Kitchen
- Oven or Range
- Microwave
- Dishwasher
Bedrooms and Bathrooms
- 4 Bedrooms
- 3 Full Bathrooms
Partially Finished Basement
- Heated Basement
- Walk-Out Basement
- Basement Fills Entire Space Under The House
- Interior Basement Entry
- Garage Access
Parking
- 2 Car Garage
- Parking Deck
- Gravel Driveway
Outdoor Features
- Balcony
- Deck
- Shed
- Rain Gutters
Utilities
- Mini Split Air Conditioners
- Baseboard Heating
- 60+ Gallon Tank
- Private Company Owned Well
Listing and Financial Details
- Assessor Parcel Number 2075314
Similar Homes in the area
Home Values in the Area
Average Home Value in this Area
Property History
| Date | Event | Price | Change | Sq Ft Price |
|---|---|---|---|---|
| 02/14/2025 02/14/25 | Sold | $545,000 | -0.9% | $252 / Sq Ft |
| 01/08/2025 01/08/25 | Pending | -- | -- | -- |
| 12/27/2024 12/27/24 | For Sale | $549,900 | +68.7% | $254 / Sq Ft |
| 09/19/2017 09/19/17 | Sold | $326,000 | -1.2% | $150 / Sq Ft |
| 08/14/2017 08/14/17 | Pending | -- | -- | -- |
| 08/02/2017 08/02/17 | For Sale | $329,900 | -- | $152 / Sq Ft |
Tax History Compared to Growth
Agents Affiliated with this Home
-
Rob Cressman

Seller's Agent in 2025
Rob Cressman
Weichert Corporate
(401) 965-2074
1 in this area
42 Total Sales
-
Carron Gowen

Seller Co-Listing Agent in 2025
Carron Gowen
Weichert Corporate
(860) 334-6572
1 in this area
18 Total Sales
-
Jon Arruda

Buyer's Agent in 2025
Jon Arruda
William Pitt
(860) 536-5900
14 in this area
164 Total Sales
-
Adam Mancini

Seller's Agent in 2017
Adam Mancini
Ann McBride Real Estate
(860) 306-9988
4 in this area
209 Total Sales
-
M
Buyer's Agent in 2017
Mildred Peringer
M P Real Estate
Map
Source: SmartMLS
MLS Number: 24063301
- 1335 Pequot Trail
- 6 Whitehall Pond
- 332 Shewville Rd
- 68 Deerfield Ridge Dr
- 11 Marjorie St
- 75 Heather Glen Ln
- 45 Fox Run Ln
- 175 Ledgeland Dr
- 8 Waterhouse Ln
- 4 Bindloss Rd
- 317 Heather Glen Ln
- 360 New London Turnpike
- 1189 Pequot Trail
- 48 Park Ave
- 35 Wolf Neck Rd
- 332 Colonel Ledyard Hwy
- 2 Whittle St
- 69 Wolf Neck Rd
- 216 Al Harvey Rd
- 96 Dogwood Ln
