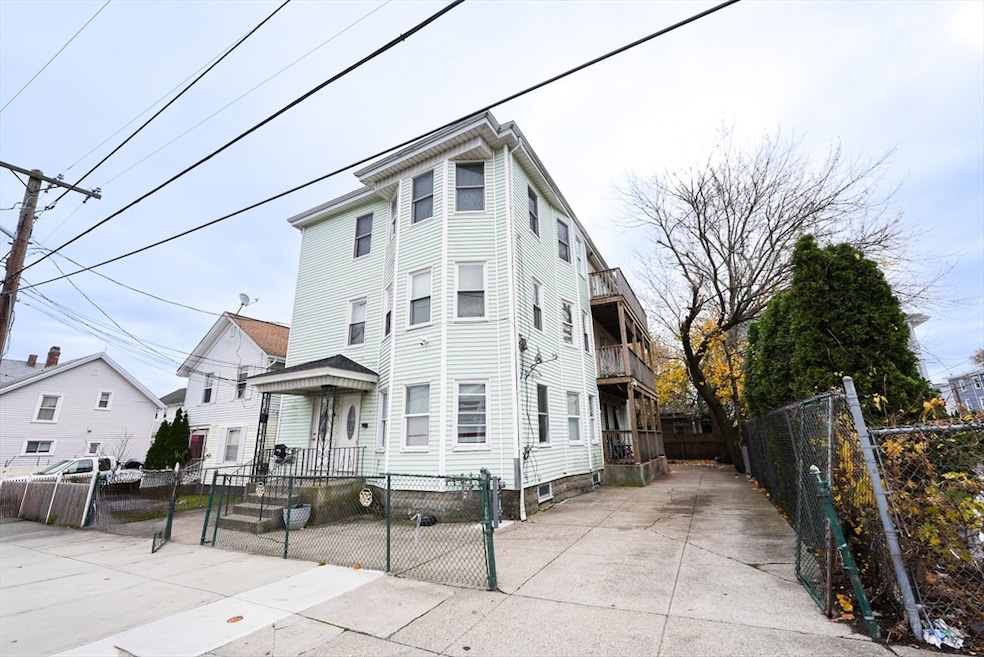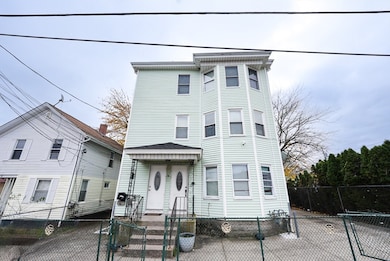
36 Hedley Ave Unit 38 Central Falls, RI 02863
Estimated payment $4,512/month
Highlights
- City View
- Wood Flooring
- Shops
- Property is near public transit
- Living Room
- 4-minute walk to Veterans Memorial Park
About This Home
Well-maintained 4-unit multi-family home featuring 9 total bedrooms and 4 bathrooms in the heart of Central Falls. The first and second floors each offer spacious 3-bedroom layouts. The third floor is divided into two separate units—one with 2 bedrooms, the other with 1—each with private baths. A finished basement provides flexible space for storage, recreation, or additional utility. The property includes vinyl siding, a single-layer roof (approx. 3 years old), and efficient gas heating with heat and hot water included in rent. Tenants pay electric. Enjoy a charming open porch, yard, and off-street parking for up to 6 vehicles. Conveniently located near schools, parks, shopping, dining, and major highways, this home offers excellent value for both first-time homebuyers and those seeking an investment opportunity. Explore multi-family homes for sale in Central Falls—schedule your showing today.
Property Details
Home Type
- Multi-Family
Est. Annual Taxes
- $7,018
Year Built
- Built in 1910
Lot Details
- 4,792 Sq Ft Lot
- Level Lot
Home Design
- Quadruplex
- Stone Foundation
- Frame Construction
- Shingle Roof
Interior Spaces
- 3,522 Sq Ft Home
- Property has 1 Level
- Living Room
- Wood Flooring
- City Views
- Range
Bedrooms and Bathrooms
- 10 Bedrooms
- 4 Full Bathrooms
Unfinished Basement
- Basement Fills Entire Space Under The House
- Interior Basement Entry
Parking
- 6 Car Parking Spaces
- Driveway
- Open Parking
- Off-Street Parking
Location
- Property is near public transit
- Property is near schools
Utilities
- 3 Heating Zones
- Baseboard Heating
- Separate Meters
- 100 Amp Service
Community Details
- 4 Units
- Shops
Listing and Financial Details
- Tax Lot 284
- Assessor Parcel Number 000379705,379705
Map
Home Values in the Area
Average Home Value in this Area
Property History
| Date | Event | Price | List to Sale | Price per Sq Ft | Prior Sale |
|---|---|---|---|---|---|
| 11/18/2025 11/18/25 | Price Changed | $745,000 | 0.0% | $212 / Sq Ft | |
| 11/18/2025 11/18/25 | For Sale | $745,000 | 0.0% | $212 / Sq Ft | |
| 11/17/2025 11/17/25 | For Sale | $745,000 | -3.2% | $212 / Sq Ft | |
| 11/16/2025 11/16/25 | Off Market | $770,000 | -- | -- | |
| 11/11/2025 11/11/25 | For Sale | $770,000 | +35.1% | $219 / Sq Ft | |
| 07/24/2023 07/24/23 | Sold | $570,000 | +3.6% | $162 / Sq Ft | View Prior Sale |
| 06/13/2023 06/13/23 | Pending | -- | -- | -- | |
| 06/07/2023 06/07/23 | For Sale | $550,000 | -- | $156 / Sq Ft |
About the Listing Agent

With over 13 years of real estate experience, Alexander Parmenidez is a trusted REALTOR® with Coldwell Banker Realty, proudly serving clients across Rhode Island and southern New England. He specializes in residential, land, and commercial properties, offering expert guidance through every stage of the buying or selling process. Based near Providence, Alex brings deep knowledge of communities throughout Providence, Kent, and Washington counties. Known for his integrity, consistency, and
Alex's Other Listings
Source: MLS Property Information Network (MLS PIN)
MLS Number: 73453637
APN: CENT M:05 P:284
- 66 Perry St
- 152 Washington St
- 2 Valley St
- 123 Cowden St
- 143 Hedley Ave
- 31-33 Garfield St
- 36 Garfield St
- 68 Ledge St
- 38 Garfield St
- 116 Foundry St
- 722 Dexter St Unit 726
- 23 Tiffany St
- 30 Foundry St Unit 6
- 234 Central St Unit 236
- 36 Tiffany St
- 1270 Broad St
- 75 Olive St
- 9 Nickerson St
- 71 Brook St
- 61 Orchard St Unit 61
- 106 Fuller Ave
- 69 Fales St Unit 3Fl
- 915 Dexter St
- 915 Dexter St Unit 2R
- 154 Earle St
- 6 Park St Unit 2
- 387 Broad St Unit 1
- 387 Broad St Unit 2
- 387 Broad St Unit 3
- 15 Cliff St Unit 1
- 327 Pine St
- 327 Pine St Unit 112
- 327 Pine St Unit 3014
- 327 Pine St Unit 3002
- 327 Pine St Unit 1034
- 327 Pine St Unit 2022
- 327 Pine St Unit 2010
- 118 Broad St
- 10 Goff Ave
- 110 High St Unit 204

