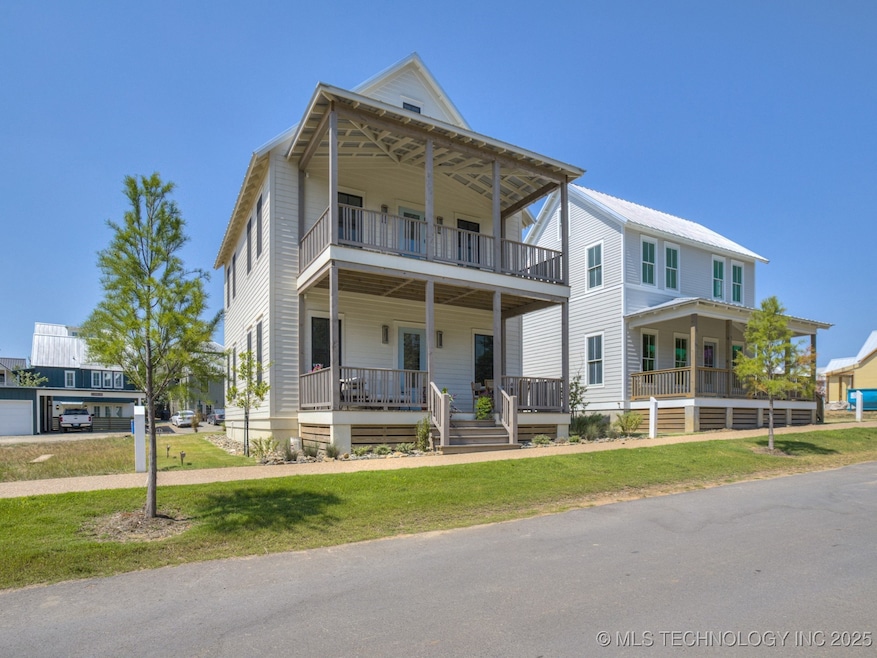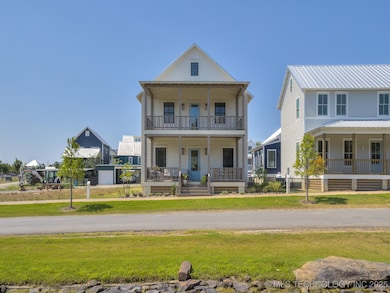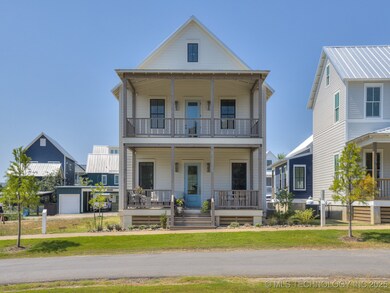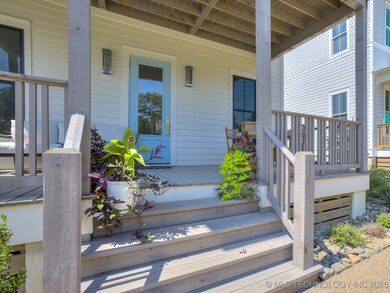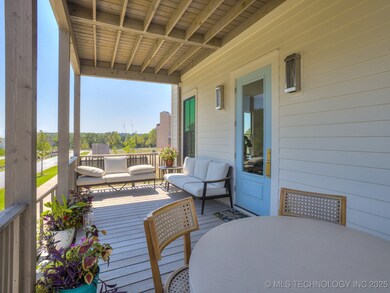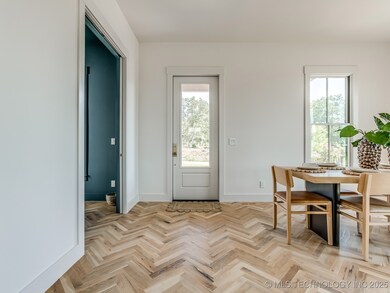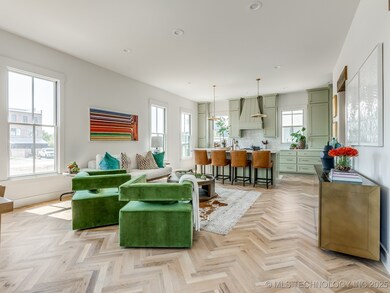36 Hill St Carlton Landing, OK 74432
Estimated payment $4,633/month
Highlights
- Marina
- Craftsman Architecture
- Wood Flooring
- Beach Access
- Seasonal View
- Quartz Countertops
About This Home
Just Reduced $10,000!!
Welcome to 36 Hill Street in Carlton Landing, Oklahoma. This brand-new construction home offers a flexible, open-concept floor plan designed for easy lake living. Located in the heart of Carlton Landing, the property provides convenient access to community amenities, including the Community Church, Festival Lawn, dining options, food trucks, sandy beach, and seasonal pop-up shops. From the upper deck, enjoy partial lake views and the surrounding community setting. The home features beautiful living space with three bedrooms, two-and-a-half bathrooms, an office or secondary living space, and a third-story loft/bunk room. The primary suite includes a full tiled shower and high-end finishes, with granite and quartz countertops throughout. Additional features include custom tile work, designer lighting, stainless steel appliances, and a spacious walk-in pantry — a rare find in the community.
Outdoor living spaces include two large decks at the front of the home, a backyard with room for expansion, and multiple-vehicle parking. Custom built by Kerney Homes with selections by a professional interior designer, this property also offers an optional furniture package for turnkey convenience. Listed at $699,000, this home combines quality construction, functional design, and a prime location in one of Oklahoma’s most sought-after lake communities.
Home Details
Home Type
- Single Family
Year Built
- Built in 2024
Lot Details
- 3,759 Sq Ft Lot
- North Facing Home
- Landscaped
HOA Fees
- $250 Monthly HOA Fees
Home Design
- Craftsman Architecture
- Wood Frame Construction
- Metal Roof
- HardiePlank Type
Interior Spaces
- 1,947 Sq Ft Home
- 3-Story Property
- Wired For Data
- Ceiling Fan
- Wood Frame Window
- Seasonal Views
- Crawl Space
- Fire and Smoke Detector
Kitchen
- Walk-In Pantry
- Oven
- Range
- Microwave
- Dishwasher
- Quartz Countertops
Flooring
- Wood
- Carpet
- Tile
Bedrooms and Bathrooms
- 3 Bedrooms
Outdoor Features
- Beach Access
- Balcony
Schools
- Carlton Landing Elementary School
- Carlton Landing High School
Utilities
- Zoned Heating and Cooling
- Programmable Thermostat
- Private Water Source
- Tankless Water Heater
- Lagoon System
- High Speed Internet
Listing and Financial Details
- Home warranty included in the sale of the property
Community Details
Overview
- Carlton Landing Subdivision
Recreation
- Marina
- Tennis Courts
- Community Pool
- Park
- Hiking Trails
Security
- Security Guard
Map
Home Values in the Area
Average Home Value in this Area
Property History
| Date | Event | Price | List to Sale | Price per Sq Ft | Prior Sale |
|---|---|---|---|---|---|
| 10/24/2025 10/24/25 | Price Changed | $699,000 | +1.5% | $359 / Sq Ft | |
| 08/18/2025 08/18/25 | Price Changed | $689,000 | -1.4% | $354 / Sq Ft | |
| 08/12/2025 08/12/25 | For Sale | $699,000 | +857.5% | $359 / Sq Ft | |
| 05/23/2023 05/23/23 | Sold | $73,000 | 0.0% | -- | View Prior Sale |
| 05/21/2023 05/21/23 | Pending | -- | -- | -- | |
| 05/21/2023 05/21/23 | For Sale | $73,000 | -- | -- |
Source: MLS Technology
MLS Number: 2535297
- 120880 S 4180 Rd
- 20 Spike Ave
- 20 Spike Rd
- 1202 E Keller St
- 425 S George Nigh Expy
- 921 Cottage Park Cir
- 1801 S Peaceable Rd Unit 7
- 902 Cynthia St Unit 53
- 902 Cynthia St Unit 56
- 902 Cynthia St Unit 34
- 902 Cynthia St Unit 43
- 902 Cynthia St Unit 46
- 902 Cynthia St Unit 35
- 902 Cynthia St Unit 37
- 902 Cynthia St Unit 54
- 902 Cynthia St Unit 50
- 902 Cynthia St Unit 17
- 902 Cynthia St Unit 51
- 902 Cynthia St Unit 29
- 902 Cynthia St Unit 55
