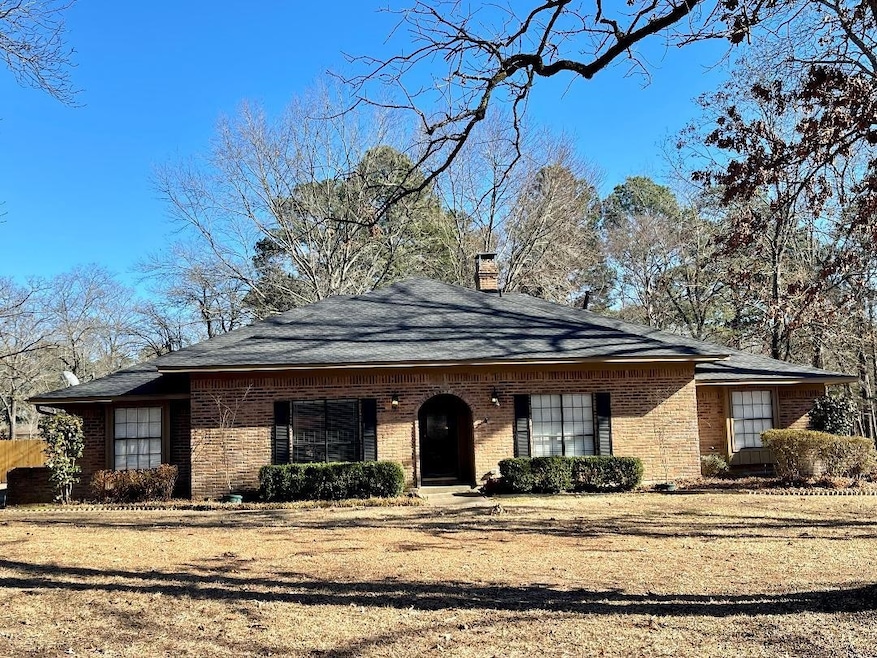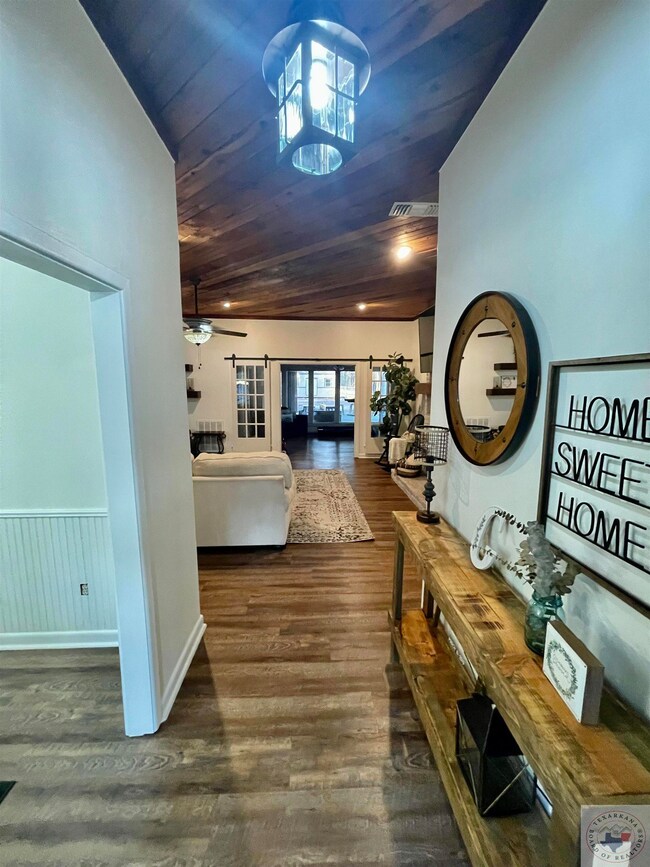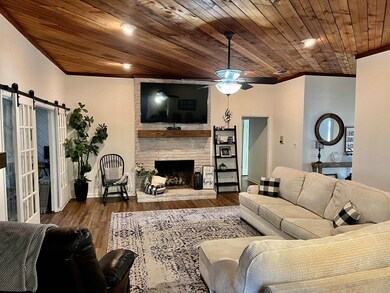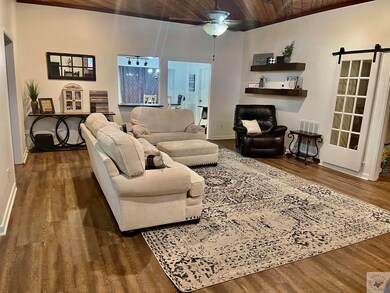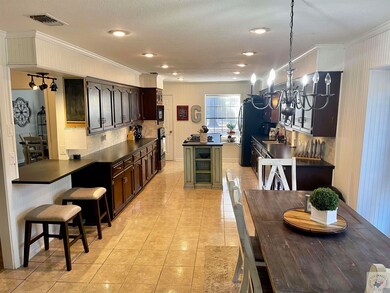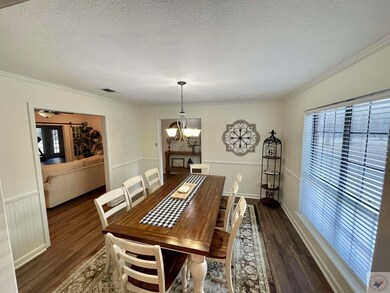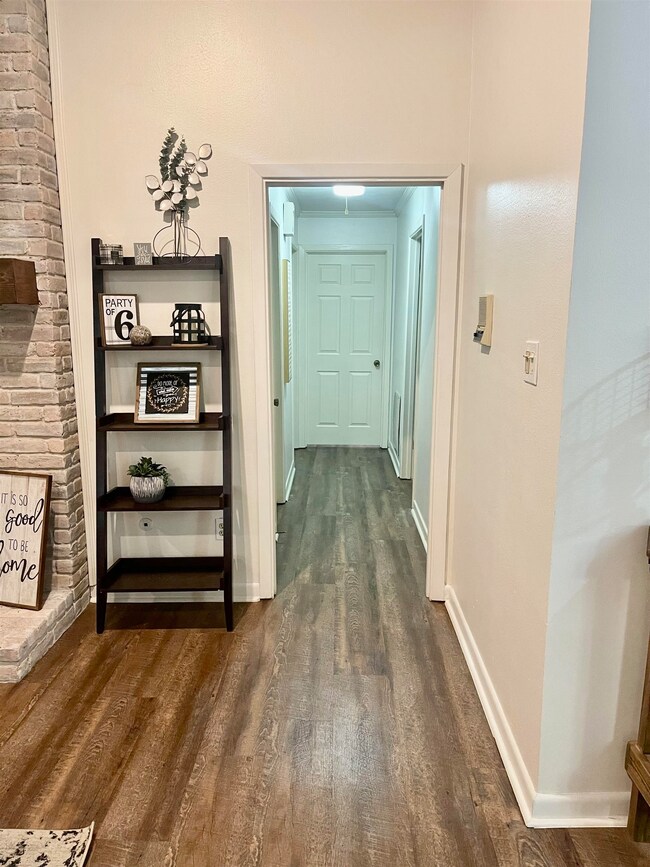
36 Holly Ln Texarkana, TX 75503
Highlights
- In Ground Pool
- Wind Turbine Power
- Traditional Architecture
- Margaret Fischer Davis Elementary School Rated A-
- Covered Deck
- Sun or Florida Room
About This Home
As of February 2023Move in and Family Ready!!! This beautiful 4 bedroom and 3 full baths home features a guest en-suite separate from the other 3 bedrooms. Spacious kitchen with granite counter tops. A gas range plus an electric built in oven. Tons of storage. A formal dining room. Large family room with gas log fireplace. Sunroom/Office/Game room. All new vinyl plank flooring throughout, except tile in the kitchen and guest en-suite. Freshly painted interior walls. New garage door. Back covered patio is perfect for watching the kids swim in the new 18x36 above ground pool with an open and covered deck. The pool is built 27" into the ground. A tree house with a zipline is also included. Home is on city water but there is a well for the sprinkler system. A must see! Call for your appointment today.
Last Agent to Sell the Property
Superior Realty License #TX 539281 Listed on: 01/08/2023
Home Details
Home Type
- Single Family
Est. Annual Taxes
- $4,820
Year Built
- Built in 1979
Lot Details
- 1.3 Acre Lot
- Privacy Fence
- Chain Link Fence
- Sprinkler System
Home Design
- Traditional Architecture
- Brick Exterior Construction
- Architectural Shingle Roof
- Ridge Vents on the Roof
Interior Spaces
- 2,886 Sq Ft Home
- Property has 1 Level
- Built-In Features
- Sheet Rock Walls or Ceilings
- High Ceiling
- Ceiling Fan
- Fireplace With Gas Starter
- Blinds
- Formal Dining Room
- Home Office
- Sun or Florida Room
- Utility Room
Kitchen
- Breakfast Bar
- Electric Oven
- Self-Cleaning Oven
- Gas Range
- Microwave
- Ice Maker
- Kitchen Island
Flooring
- Ceramic Tile
- Vinyl
Bedrooms and Bathrooms
- 4 Bedrooms
- All Upper Level Bedrooms
- Split Bedroom Floorplan
- Walk-In Closet
- 3 Full Bathrooms
- Bathtub with Shower
Laundry
- Laundry Room
- Washer
Home Security
- Storm Windows
- Storm Doors
Parking
- 2 Car Attached Garage
- Side Facing Garage
- Garage Door Opener
- Driveway
Eco-Friendly Details
- Wind Turbine Power
Pool
- In Ground Pool
- Above Ground Pool
- Vinyl Pool
Outdoor Features
- Covered Deck
- Covered Patio or Porch
- Exterior Lighting
- Outdoor Storage
- Outbuilding
Utilities
- Multiple cooling system units
- Central Heating and Cooling System
- Multiple Heating Units
- Well
- Multiple Water Heaters
- Gas Water Heater
- High Speed Internet
Community Details
- Oakforest #2 Subdivision
Listing and Financial Details
- Assessor Parcel Number 212407
- Tax Block 5
Ownership History
Purchase Details
Home Financials for this Owner
Home Financials are based on the most recent Mortgage that was taken out on this home.Purchase Details
Home Financials for this Owner
Home Financials are based on the most recent Mortgage that was taken out on this home.Purchase Details
Purchase Details
Similar Homes in Texarkana, TX
Home Values in the Area
Average Home Value in this Area
Purchase History
| Date | Type | Sale Price | Title Company |
|---|---|---|---|
| Vendors Lien | -- | None Available | |
| Warranty Deed | -- | Twin City Title | |
| Warranty Deed | -- | Twin City Title Company | |
| Special Warranty Deed | -- | None Available | |
| Special Warranty Deed | -- | None Available |
Mortgage History
| Date | Status | Loan Amount | Loan Type |
|---|---|---|---|
| Open | $127,000 | Commercial | |
| Previous Owner | $82,000 | Stand Alone Refi Refinance Of Original Loan | |
| Previous Owner | $0 | Unknown |
Property History
| Date | Event | Price | Change | Sq Ft Price |
|---|---|---|---|---|
| 02/13/2023 02/13/23 | Sold | -- | -- | -- |
| 01/15/2023 01/15/23 | Pending | -- | -- | -- |
| 01/08/2023 01/08/23 | For Sale | $414,900 | -- | $144 / Sq Ft |
Tax History Compared to Growth
Tax History
| Year | Tax Paid | Tax Assessment Tax Assessment Total Assessment is a certain percentage of the fair market value that is determined by local assessors to be the total taxable value of land and additions on the property. | Land | Improvement |
|---|---|---|---|---|
| 2024 | $4,820 | $216,571 | $22,000 | $194,571 |
| 2023 | $4,566 | $202,834 | $22,000 | $180,834 |
| 2022 | $4,530 | $184,471 | $22,000 | $162,471 |
| 2021 | $2,709 | $103,579 | $18,000 | $85,579 |
| 2020 | $2,618 | $99,603 | $18,000 | $81,603 |
| 2019 | $2,585 | $95,821 | $18,000 | $77,821 |
| 2018 | $2,493 | $92,920 | $18,000 | $74,920 |
| 2017 | $2,448 | $91,495 | $18,000 | $73,495 |
| 2016 | $2,448 | $91,495 | $18,000 | $73,495 |
| 2015 | $2,967 | $92,852 | $18,000 | $74,852 |
| 2014 | $2,967 | $110,360 | $18,000 | $92,360 |
Agents Affiliated with this Home
-
Brenda Littlejohn

Seller's Agent in 2023
Brenda Littlejohn
Superior Realty
(903) 277-5879
50 Total Sales
-
Stephanie Maddox
S
Buyer's Agent in 2023
Stephanie Maddox
Fathom Realty
(903) 701-1341
30 Total Sales
Map
Source: Texarkana Board of REALTORS®
MLS Number: 111104
APN: 19860005800
- 3523 Richwood Place
- 4011 Columbine Ln
- 3526 Richwood Place
- 111 Royale Dr
- 0 Cowhorn Creek Loop
- 3719 Galleria Oaks Dr
- 6606 U S 59
- 1519 Moores Ln
- 3506 Moores Ln
- 3620 Moores Ln
- TBD Hidden Ac Dr Lot 17
- 0 Greenbriar Lot 14
- hwy 71 N 71 N
- 5701 Stoneridge Dr
- 14 Stoneridge Cir
- 3103 Crestridge Dr
- 4 Heatherwood Dr
- 5917 Sidney Dr
- 5808 Cooks Ln
- 5810 Cooks Ln
