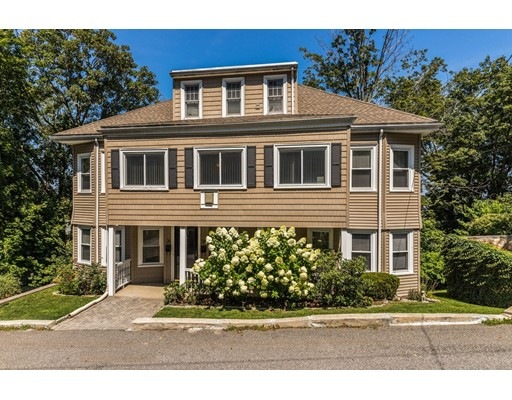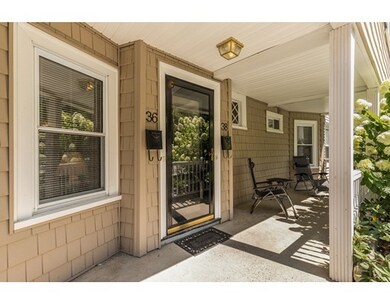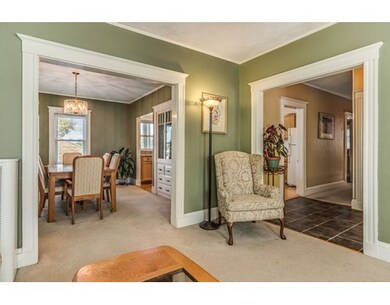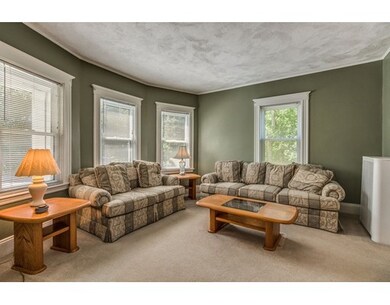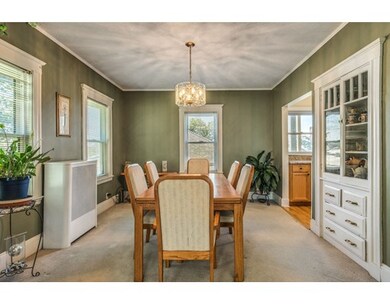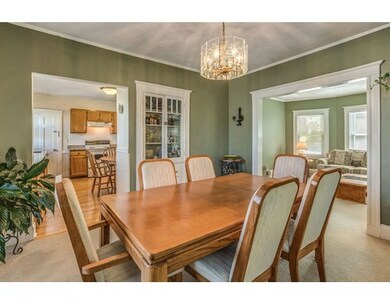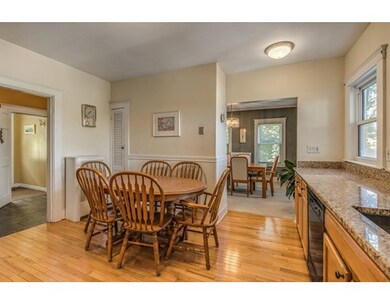
36 Hood St Unit 38 Newton, MA 02458
Newton Corner NeighborhoodAbout This Home
As of October 2017Location, Location, Location! Spectacular & spacious updated 2-family home~Two beautiful units~Perfect for a condo conversion or live in it & let your tenant pay your mortgage! Located in the sought-after Farlow Hill neighborhood & surrounded by many beautiful properties. Situated on a residential cul-de-sac in a choice, tranquil neighborhood convenient to downtown Boston, Cambridge, Logan Airport & major commuting routes.This home boasts 14 rooms, 5 bedrooms, 3 full bathrooms, hardwood floors throughout except in bathrooms & master bedroom, a front porch & two decks. Upper deck is high above ground level and boasts spectacular scenic views of the Boston City skyline and amazing sunsets & sunrises! Recent updates include new roof (4 years), new hot water tanks (2 years), vinyl siding (10 years), 2 new furnaces (5 years & 7 years). Walk to Burr Park, a 5.1 acre recreation center offering full basketball court, 4 tennis courts, & game rooms. All this, and so much more. Welcome Home!
Last Buyer's Agent
Stivaletta Team
The Agency Boston
Property Details
Home Type
Multi-Family
Est. Annual Taxes
$13,772
Year Built
1930
Lot Details
0
Listing Details
- Lot Description: Easements, City View(s), Cleared, Gentle Slope, Scenic View(s)
- Property Type: Multi-family
- Lead Paint: Unknown
- Year Built Description: Actual
- Special Features: None
- Property Sub Type: MultiFamily
- Year Built: 1930
Interior Features
- Has Basement: Yes
- Number of Rooms: 14
- Amenities: Public Transportation, Shopping, Tennis Court, Park, Walk/Jog Trails, Golf Course, Medical Facility, Highway Access, House of Worship, Marina, Private School, Public School, T-Station, University
- Electric: Fuses, Circuit Breakers
- Energy: Insulated Windows, Insulated Doors
- Flooring: Tile, Hardwood
- Basement: Full, Walk Out, Interior Access, Concrete Floor, Unfinished Basement
- Full Bathrooms: 3
- Total Levels: 3
- Main Lo: AC2275
- Main So: BB5522
- Estimated Sq Ft: 3144.00
Exterior Features
- Construction: Frame
- Exterior: Vinyl
- Exterior Features: Porch, Deck, Deck - Wood, Gutters, Professional Landscaping, Screens, City View(s), Garden Area, Stone Wall
- Foundation: Poured Concrete
Garage/Parking
- Parking: Off-Street, Paved Driveway
- Parking Spaces: 2
Utilities
- Cooling Zones: 1
- Heat Zones: 3
- Hot Water: Natural Gas
- Utility Connections: for Gas Range, for Electric Range, for Gas Oven, for Electric Oven, for Gas Dryer, for Electric Dryer
- Sewer: City/Town Sewer
- Water: City/Town Water
- Sewage District: MWRA
Condo/Co-op/Association
- Total Units: 2
Schools
- Elementary School: Underwood
- Middle School: Bigelow
- High School: Nnhs
Lot Info
- Zoning: RES
- Acre: 0.08
- Lot Size: 3586.00
Multi Family
- Cooling Units: 1
- Foundation: XXXXXXXX
- Heat Units: 2
- Total Bedrooms: 5
- Total Floors: 3
- Total Full Baths: 3
- Total Levels: 3
- Total Rms: 14
- Multi Family Type: 2 Family - 2 Units Up/Down
Ownership History
Purchase Details
Purchase Details
Home Financials for this Owner
Home Financials are based on the most recent Mortgage that was taken out on this home.Purchase Details
Similar Homes in the area
Home Values in the Area
Average Home Value in this Area
Purchase History
| Date | Type | Sale Price | Title Company |
|---|---|---|---|
| Warranty Deed | -- | None Available | |
| Not Resolvable | $1,050,000 | -- | |
| Land Court Massachusetts | -- | -- |
Mortgage History
| Date | Status | Loan Amount | Loan Type |
|---|---|---|---|
| Previous Owner | $150,000 | Credit Line Revolving | |
| Previous Owner | $400,000 | No Value Available | |
| Previous Owner | $173,060 | No Value Available | |
| Previous Owner | $200,000 | No Value Available | |
| Previous Owner | $50,000 | No Value Available | |
| Previous Owner | $100,000 | No Value Available | |
| Previous Owner | $50,000 | No Value Available | |
| Previous Owner | $175,000 | No Value Available | |
| Previous Owner | $175,000 | No Value Available | |
| Previous Owner | $57,000 | No Value Available |
Property History
| Date | Event | Price | Change | Sq Ft Price |
|---|---|---|---|---|
| 02/03/2018 02/03/18 | Rented | $2,000 | 0.0% | -- |
| 01/22/2018 01/22/18 | For Rent | $2,000 | 0.0% | -- |
| 10/10/2017 10/10/17 | Sold | $1,050,000 | +5.5% | $334 / Sq Ft |
| 08/29/2017 08/29/17 | Pending | -- | -- | -- |
| 08/22/2017 08/22/17 | For Sale | $995,000 | -- | $316 / Sq Ft |
Tax History Compared to Growth
Tax History
| Year | Tax Paid | Tax Assessment Tax Assessment Total Assessment is a certain percentage of the fair market value that is determined by local assessors to be the total taxable value of land and additions on the property. | Land | Improvement |
|---|---|---|---|---|
| 2025 | $13,772 | $1,405,300 | $796,200 | $609,100 |
| 2024 | $13,317 | $1,364,400 | $773,000 | $591,400 |
| 2023 | $12,934 | $1,270,500 | $612,400 | $658,100 |
| 2022 | $12,376 | $1,176,400 | $567,000 | $609,400 |
| 2021 | $11,613 | $1,079,300 | $520,200 | $559,100 |
| 2020 | $11,268 | $1,079,300 | $520,200 | $559,100 |
| 2019 | $10,541 | $1,008,700 | $486,200 | $522,500 |
| 2018 | $8,011 | $740,400 | $435,800 | $304,600 |
| 2017 | $7,554 | $679,300 | $399,800 | $279,500 |
| 2016 | $7,092 | $623,200 | $366,800 | $256,400 |
| 2015 | $6,762 | $582,400 | $342,800 | $239,600 |
Agents Affiliated with this Home
-
S
Seller's Agent in 2018
Stivaletta Team
The Agency Boston
-
Y
Seller Co-Listing Agent in 2018
Ying Dai
Keller Williams Realty
(617) 329-1735
-

Buyer's Agent in 2018
Alex Kuzakovsky
Luna Luxury Realty
(617) 922-3511
13 Total Sales
-

Seller's Agent in 2017
Gail LiDonni
Legacy Properties
(781) 799-5344
39 Total Sales
Map
Source: MLS Property Information Network (MLS PIN)
MLS Number: 72217001
APN: NEWT-000072-000038-000001
- 150 Nonantum St
- 130-132 Nonantum St
- 121 Tremont St Unit B1
- 121 Tremont St Unit A2
- 21 Glenley Terrace
- 99 Tremont St Unit 105
- 99 Tremont St Unit 205
- 99 Tremont St Unit 213
- 99 Tremont St Unit 415
- 131 Huntington Rd
- 664 Washington St
- 12 Valley Spring Rd
- 48 Nonantum St
- 709 Washington St Unit 709
- 155 Waverley Ave
- 35 Nonantum St Unit E
- 70 Washington St Unit 70
- 211 Lake Shore Rd Unit 2
- 21 Waterston Rd
- 28 Adair Rd
