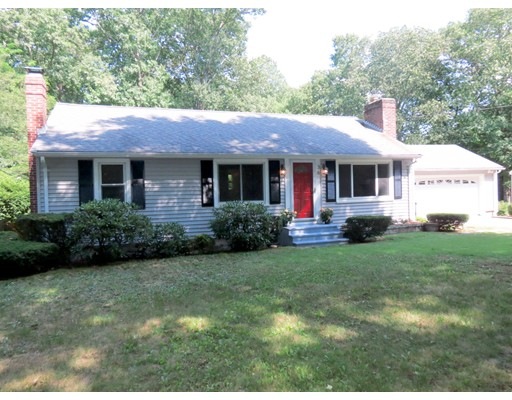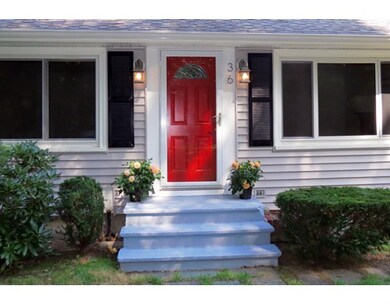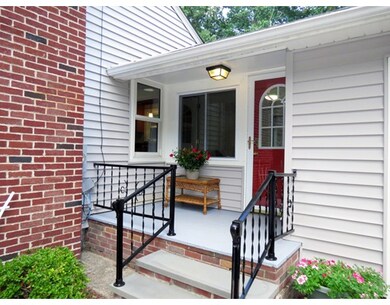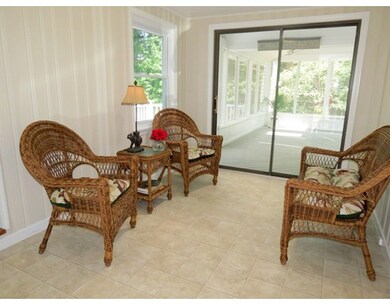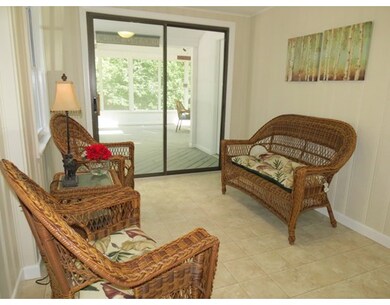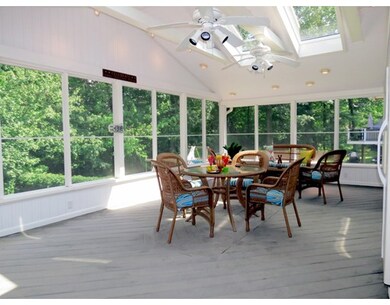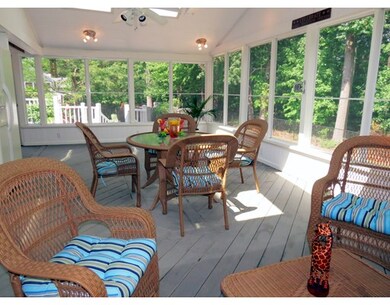
About This Home
As of November 2023First showings at OPEN HOUSE SUNDAY August 14, Noon to 2 PM. This beautiful home will be your oasis. Truly a home for all seasons. Move right in to this updated, immaculate home and spend your time relaxing on the huge three season, cathedral ceiling porch or grilling on the brick patio around the octagonal pool. Still time to enjoy the pool and the private, fenced backyard. Remodeled kitchen with granite counter tops and new stainless steel appliances. Remodeled baths and fabulous family room in the lower level with large storage closet, built in shelving and space for a wood stove. Walk right out of the family room to the brick patio around the pool. Large, over sized, 2 car garage with great storage shelving. Easy, quick access to Rt. 190 or Rt. 140. Commuter dream location with country living feel.
Home Details
Home Type
Single Family
Est. Annual Taxes
$6,144
Year Built
1960
Lot Details
0
Listing Details
- Lot Description: Paved Drive, Fenced/Enclosed, Gentle Slope
- Property Type: Single Family
- Other Agent: 1.00
- Lead Paint: Unknown
- Special Features: None
- Property Sub Type: Detached
- Year Built: 1960
Interior Features
- Appliances: Range, Dishwasher, Disposal, Compactor, Microwave, Refrigerator, Washer, Dryer
- Fireplaces: 1
- Has Basement: Yes
- Fireplaces: 1
- Number of Rooms: 6
- Amenities: Shopping, Park, Walk/Jog Trails, Golf Course, Medical Facility, Bike Path, Conservation Area, Highway Access
- Electric: Circuit Breakers, 200 Amps
- Energy: Insulated Windows, Insulated Doors, Storm Doors
- Flooring: Wood, Vinyl
- Insulation: Fiberglass - Batts, Blown In
- Interior Amenities: Cable Available
- Basement: Full, Partially Finished, Walk Out, Interior Access, Concrete Floor
Exterior Features
- Roof: Asphalt/Fiberglass Shingles
- Frontage: 112.00
- Construction: Frame
- Exterior: Vinyl
- Exterior Features: Porch, Porch - Screened, Deck - Composite, Patio, Covered Patio/Deck, Pool - Inground, Gutters, Screens, Fenced Yard
- Foundation: Poured Concrete
Garage/Parking
- Garage Parking: Attached, Garage Door Opener, Storage, Work Area, Side Entry
- Garage Spaces: 2
- Parking: Off-Street
- Parking Spaces: 4
Utilities
- Cooling: Window AC
- Heating: Hot Water Baseboard, Oil, Electric Baseboard
- Heat Zones: 2
- Hot Water: Tank, Oil
- Utility Connections: for Electric Range, for Electric Oven, for Electric Dryer, Washer Hookup, Icemaker Connection
- Sewer: City/Town Sewer
- Water: City/Town Water
Lot Info
- Zoning: Res 1010
Multi Family
- Foundation: Irreg
- Sq Ft Incl Bsmt: Yes
Ownership History
Purchase Details
Purchase Details
Purchase Details
Home Financials for this Owner
Home Financials are based on the most recent Mortgage that was taken out on this home.Purchase Details
Similar Homes in West Boylston, MA
Home Values in the Area
Average Home Value in this Area
Purchase History
| Date | Type | Sale Price | Title Company |
|---|---|---|---|
| Quit Claim Deed | -- | None Available | |
| Quit Claim Deed | -- | -- | |
| Quit Claim Deed | -- | -- | |
| Quit Claim Deed | -- | -- | |
| Deed | -- | -- |
Mortgage History
| Date | Status | Loan Amount | Loan Type |
|---|---|---|---|
| Open | $462,317 | VA | |
| Closed | $465,000 | Purchase Money Mortgage | |
| Previous Owner | $90,000 | Unknown | |
| Previous Owner | $100,000 | Unknown | |
| Previous Owner | $63,000 | No Value Available |
Property History
| Date | Event | Price | Change | Sq Ft Price |
|---|---|---|---|---|
| 11/29/2023 11/29/23 | Sold | $465,000 | -5.1% | $288 / Sq Ft |
| 10/03/2023 10/03/23 | Pending | -- | -- | -- |
| 10/01/2023 10/01/23 | For Sale | $489,900 | 0.0% | $303 / Sq Ft |
| 10/01/2023 10/01/23 | Off Market | $489,900 | -- | -- |
| 09/29/2023 09/29/23 | For Sale | $489,900 | +55.0% | $303 / Sq Ft |
| 09/29/2016 09/29/16 | Sold | $316,000 | +5.4% | $195 / Sq Ft |
| 08/16/2016 08/16/16 | Pending | -- | -- | -- |
| 08/11/2016 08/11/16 | For Sale | $299,900 | -- | $185 / Sq Ft |
Tax History Compared to Growth
Tax History
| Year | Tax Paid | Tax Assessment Tax Assessment Total Assessment is a certain percentage of the fair market value that is determined by local assessors to be the total taxable value of land and additions on the property. | Land | Improvement |
|---|---|---|---|---|
| 2025 | $6,144 | $443,000 | $98,200 | $344,800 |
| 2024 | $6,877 | $465,300 | $98,200 | $367,100 |
| 2023 | $6,710 | $430,700 | $97,500 | $333,200 |
| 2022 | $6,298 | $356,200 | $97,500 | $258,700 |
| 2021 | $6,127 | $331,900 | $94,200 | $237,700 |
| 2020 | $5,998 | $322,800 | $94,200 | $228,600 |
| 2019 | $5,706 | $302,700 | $94,200 | $208,500 |
| 2018 | $5,418 | $289,400 | $94,200 | $195,200 |
| 2017 | $4,326 | $230,100 | $94,200 | $135,900 |
| 2016 | $4,234 | $229,500 | $87,700 | $141,800 |
| 2015 | $4,064 | $221,600 | $86,900 | $134,700 |
Agents Affiliated with this Home
-
B
Seller's Agent in 2023
Brian Testarmata
Newport Capital Corporation
(978) 537-5800
2 in this area
9 Total Sales
-

Buyer's Agent in 2023
Cheryl Burgoyne
Central Mass Real Estate
(978) 855-1985
3 in this area
21 Total Sales
-

Seller's Agent in 2016
Elizabeth Callahan
MA Homes, LLC
(774) 272-0364
19 Total Sales
-
S
Buyer's Agent in 2016
Susan Meola
Susan Meola, Properties
(508) 835-6908
20 in this area
49 Total Sales
Map
Source: MLS Property Information Network (MLS PIN)
MLS Number: 72052231
APN: WBOY-000118-000038
- 31 Almanac Way
- 92 Redemption Rock Trail
- 330 Sterling St Unit B3
- 136 Sterling St Unit A3
- 0 North St
- 216 Fairbanks St
- 113 Newton St
- 16 Birch Dr
- 30 Crescent St
- 0 Boutelle Rd
- 103 Central St
- 152 Goodale St
- 2 Lakeview Ave
- 223 Worcester Rd
- 21 Myrtle Ave
- 64 Worcester St
- 4 Gates Terrace
- 12 Gates Terrace
- 117 Worcester St
- 39 Bowen St
