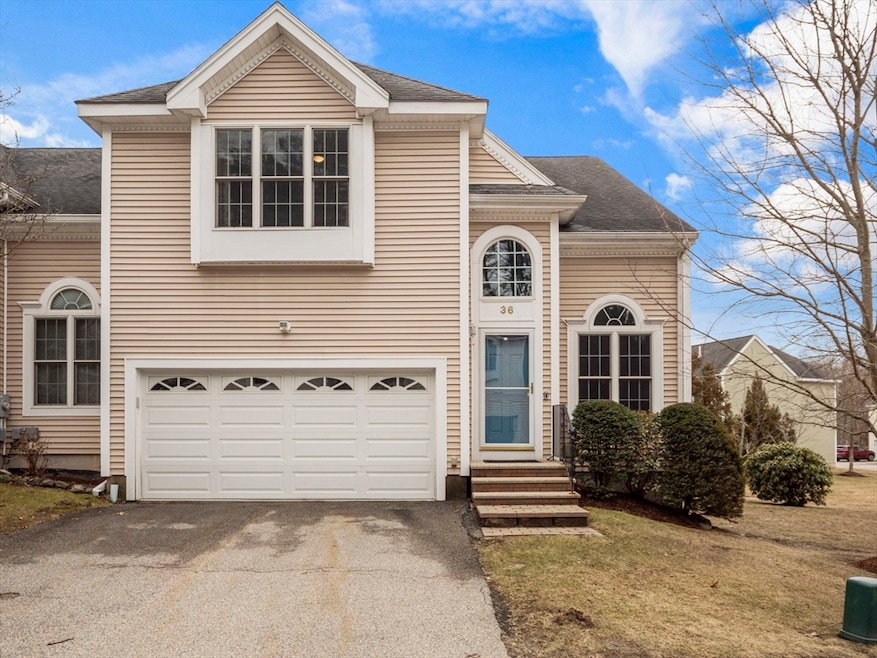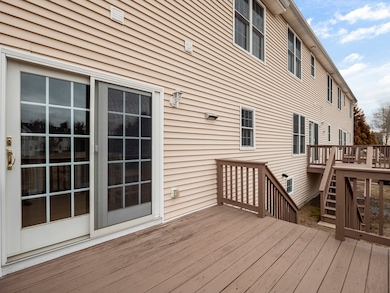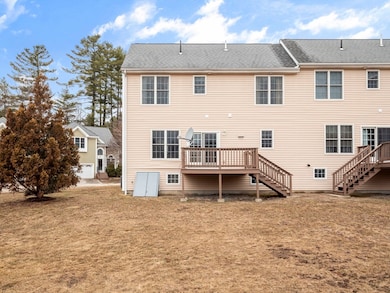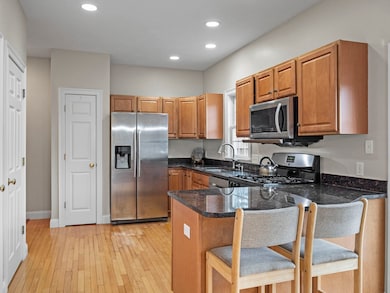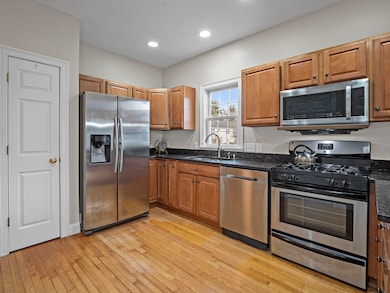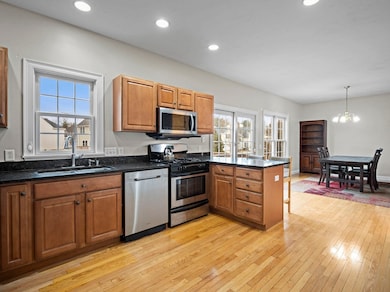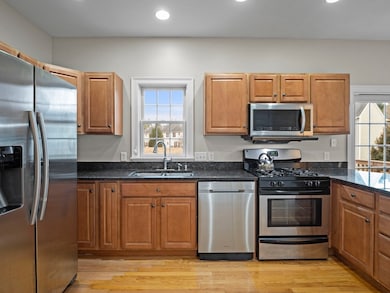Estimated payment $3,754/month
Highlights
- Golf Course Community
- Community Stables
- Cathedral Ceiling
- Nipmuc Regional High School Rated A-
- Deck
- Wood Flooring
About This Home
OPEN HOUSE Sunday 10/19 2:00 - 4:00PM, Great Value at desirable Samreen Villa! This lovely end-unit townhouse features 3 bedrooms and a bright, open loft area. 2 updated full baths plus a 1/2 bath on the first floor and a large room in the lower level. The unit is light and bright with hardwood floors throughout. The 2nd floor features a large MBR with a ceiling fan and full bath. The 2 additional bedrooms are good sized and share the 2nd full bath and the laundry with recent W&D is in the hallway. The sunny loft area overlooks the first floor living room. There is a 2 car garage, plenty of storage space and a great deck overlooking the expansive common area. As an end unit there is plenty of space to both the side and rear of the unit for outdoor activities. The complex features sidewalks and a super convenient location to enjoy everything in the Upton area or easy access to commuter routes. Make an appointment to visit today!
Townhouse Details
Home Type
- Townhome
Est. Annual Taxes
- $6,091
Year Built
- Built in 2003
HOA Fees
- $400 Monthly HOA Fees
Parking
- 2 Car Attached Garage
- Garage Door Opener
- Open Parking
- Off-Street Parking
Home Design
- Entry on the 1st floor
- Frame Construction
- Shingle Roof
Interior Spaces
- 3-Story Property
- Cathedral Ceiling
- 1 Fireplace
- Insulated Windows
- Insulated Doors
- Loft
- Basement
- Exterior Basement Entry
Kitchen
- Stove
- Range
- Microwave
- ENERGY STAR Qualified Refrigerator
- ENERGY STAR Qualified Dishwasher
- Solid Surface Countertops
Flooring
- Wood
- Ceramic Tile
Bedrooms and Bathrooms
- 3 Bedrooms
- Primary bedroom located on second floor
- Walk-In Closet
Laundry
- Laundry on upper level
- ENERGY STAR Qualified Dryer
- ENERGY STAR Qualified Washer
Schools
- Memorial Elementary School
- Miscoe Middle School
- Nipmuc / Bvt High School
Utilities
- Forced Air Heating and Cooling System
- Heating System Uses Natural Gas
- 200+ Amp Service
- Internet Available
Additional Features
- Energy-Efficient Thermostat
- Deck
- End Unit
- Property is near schools
Listing and Financial Details
- Assessor Parcel Number M:203 L:125.16C,4416963
Community Details
Overview
- Association fees include insurance, maintenance structure, road maintenance, ground maintenance, snow removal
- 52 Units
- Samreen Villa Community
- Near Conservation Area
Amenities
- Common Area
Recreation
- Golf Course Community
- Park
- Community Stables
- Jogging Path
- Bike Trail
Pet Policy
- Call for details about the types of pets allowed
Map
Home Values in the Area
Average Home Value in this Area
Property History
| Date | Event | Price | List to Sale | Price per Sq Ft |
|---|---|---|---|---|
| 10/15/2025 10/15/25 | For Sale | $540,000 | 0.0% | $242 / Sq Ft |
| 11/05/2013 11/05/13 | Rented | $1,900 | -13.6% | -- |
| 10/06/2013 10/06/13 | Under Contract | -- | -- | -- |
| 09/23/2013 09/23/13 | For Rent | $2,200 | -- | -- |
Source: MLS Property Information Network (MLS PIN)
MLS Number: 73444271
- 3 Knowlton Cir Unit 3
- 135 Main St
- 3 Driscoll Ln
- 74 Warren St
- 4 Jonathans Way
- 1 Jonathans Way
- 84 High St
- 41 Shannon Way Unit 41
- 39 Mechanic St
- 6 Fieldstone St Unit 6
- Lot 1 Sawmill Brook Ln
- 27 Fowler St
- 130 High St
- 217 Brookway Dr
- 61 Tulip Cir
- 89 Buttercup Ln Unit 255
- 27 James Rd Unit 2
- 42 Shining Rock Dr
- 58 Buttercup Ln
- 6 Wood St
- 2 Hartford Ave S Unit A
- 76 Main St Unit A
- 23 Hartford Ave S Unit Townhouse for Rent
- 21 Pleasant St Unit 2
- 149 Main St
- 89 Buttercup Ln Unit 255
- 6 Wood St
- 2208-2210 Providence Rd Unit 2210C
- 10 Maple Ave
- 136 Ferry St Unit 2
- 475 Church St Unit 3rd Floor
- 420 Church St Unit 420
- 12 Leland Rd Unit 12
- 404 Church St
- 95-101 Upton St Unit 99-G
- 95-101 Upton St Unit 99-I
- 95-101 Upton St Unit 101-D
- 16 Knoll Rd
- 1 Rolling Green Dr
- 18 Colonial Rd
