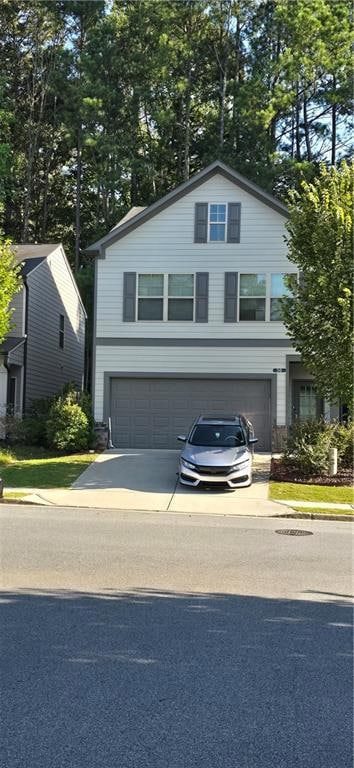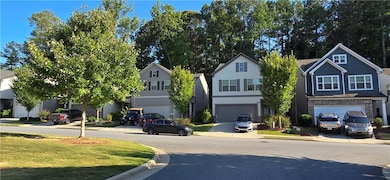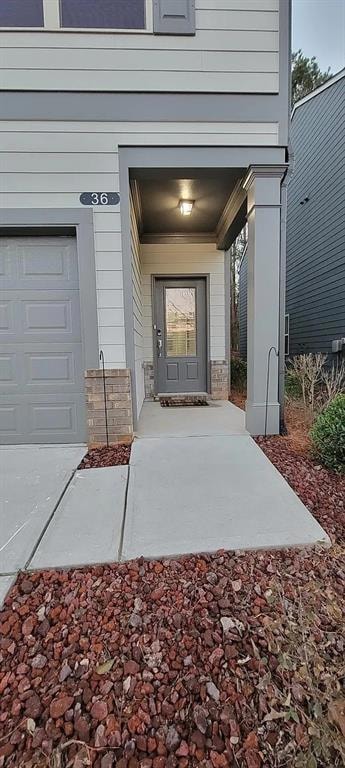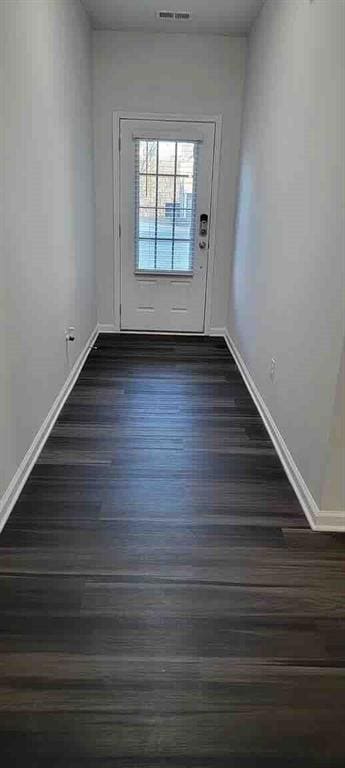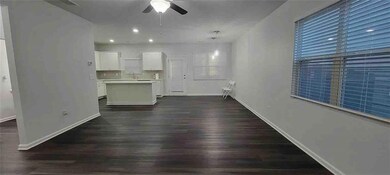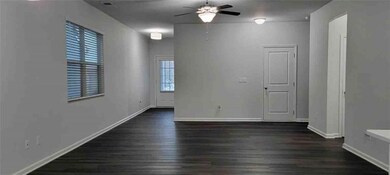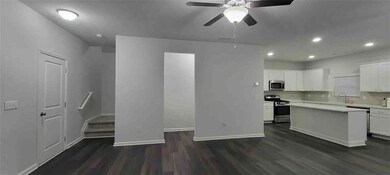36 Laurel Dr E Dawsonville, GA 30534
Dawson County NeighborhoodHighlights
- Dining Room Seats More Than Twelve
- Clubhouse
- Oversized primary bedroom
- Dawson County High School Rated 9+
- Property is near public transit
- Traditional Architecture
About This Home
Special Offer: 50% off first month’s rent ($1100 value) for leases signed by December 14th Property Description:
Welcome to this spacious 4BR/3BA single-family home located in one of Dawsonville’s most convenient and desirable areas. The property offers an open-concept floor plan with bright white kitchen cabinetry, granite countertops, and stainless steel appliances. A washer and dryer are included, along with a brand-new refrigerator. The home features a private fenced backyard and a two-car garage upgraded with epoxy flooring. Location & Accessibility:
This home is ideally situated less than four minutes from GA-400, which is currently being expanded with express lanes leading to downtown Atlanta. It is within walking distance of the North Georgia Premium Outlets and just minutes from popular restaurants, Lake Lanier, and scenic hiking trails. Major retail options—including Walmart, Home Depot, Publix, and Kroger—are all under three minutes away. Community Features: Community swimming pool Sidewalks and well-lit streets Pet Policy:
Small dogs permitted (up to 50 lbs). Lease Terms:
Two-month notice required for early termination.
Listing Agent
Venkateshwarlu Nalluri
Virtual Properties Realty. Biz License #429305 Listed on: 12/03/2025

Home Details
Home Type
- Single Family
Est. Annual Taxes
- $2,540
Year Built
- Built in 2019
Lot Details
- 2,592 Sq Ft Lot
- Property fronts a county road
- Landscaped
- Level Lot
Parking
- 2 Car Attached Garage
- Front Facing Garage
Home Design
- Traditional Architecture
- Composition Roof
- Vinyl Siding
Interior Spaces
- 2,513 Sq Ft Home
- 2-Story Property
- Rear Stairs
- Double Pane Windows
- Dining Room Seats More Than Twelve
- Carbon Monoxide Detectors
- Laundry Room
Kitchen
- Eat-In Kitchen
- Breakfast Bar
- Walk-In Pantry
- Double Oven
- Electric Oven
- Microwave
- Dishwasher
- Kitchen Island
- Disposal
Flooring
- Carpet
- Luxury Vinyl Tile
Bedrooms and Bathrooms
- 4 Bedrooms
- Oversized primary bedroom
- Walk-In Closet
- Dual Vanity Sinks in Primary Bathroom
Location
- Property is near public transit
- Property is near shops
Schools
- Black's Mill Elementary School
- Dawson County Middle School
- Dawson County High School
Utilities
- Forced Air Zoned Heating and Cooling System
- Underground Utilities
Listing and Financial Details
- Security Deposit $2,199
- 12 Month Lease Term
- $50 Application Fee
- Assessor Parcel Number 106 080 005
Community Details
Overview
- Property has a Home Owners Association
- Application Fee Required
- Mansie Park Subdivision
Amenities
- Clubhouse
Recreation
- Community Pool
- Trails
Pet Policy
- Call for details about the types of pets allowed
Map
Source: First Multiple Listing Service (FMLS)
MLS Number: 7688522
APN: 106-000-080-005
- 27 Wesley Way N
- 328 Magnolia Dr
- 64 Riley Place Dr
- 64 Hughes Place Dr Unit 60
- 68 Hughes Place Dr Unit 59
- 68 Hughes Place Dr
- 72 Hughes Place Dr
- 59 Hughes Place Dr
- 0 Whitmire Dr Unit 10431935
- 0 Whitmire Dr Unit 10454771
- 115 Thimbleberry Dr
- 300 Sequoia Ln
- 299 Sequoia Ln
- 277 Sequoia Ln
- 265 Sequoia Ln
- 251 Sequoia Ln
- 286 Ivey Hollow Cir
- 34 Hemlock Ct
- 40 Hemlock Ct
- 167 Sequoia Ln
