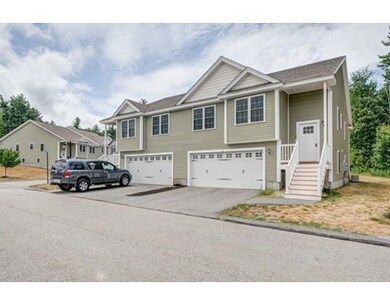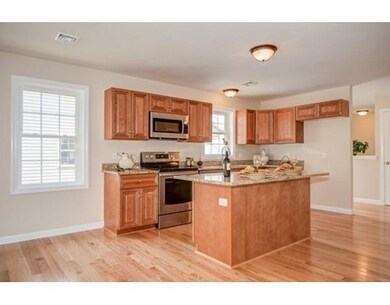
36 Leo Gagnon Way Unit 29 Leominster, MA 01453
About This Home
As of April 2019South End Woods- Attention to detail and quality craftsmanship...better than new construction. Two story Townhome boasting designer colors, stainless steel appliances, hardwoods, granite, brushed nichol faucets and fixtures. Spacious open floor plan host to superior style and design affording the finest of living in comfortable elegance. Finished lower level features a large bonus room, fourth bedroom and full bath. 12'x12' deck and two garage. Close to major highways, commuter railways, shopping and dining. Maintenance free living at it's finest in a secluded oasis close to everything. A premier location, property and Townhome awaits...Welcome Home! Photos of similar specs and floor plan. Gas heat, City Water/Sewer. Townhome as is without remodel is $254,900.
Last Agent to Sell the Property
Keller Williams Realty North Central Listed on: 11/18/2016

Property Details
Home Type
Condominium
Year Built
2011
Lot Details
0
Listing Details
- Unit Level: 2
- Unit Placement: Street, End, Corner, Walkout
- Property Type: Condominium/Co-Op
- Other Agent: 2.50
- Year Round: Yes
- Restrictions: RV/Boat/Trailer
- Special Features: None
- Property Sub Type: Condos
- Year Built: 2011
Interior Features
- Appliances: Disposal, Microwave, Refrigerator, Dishwasher - ENERGY STAR, Range - ENERGY STAR
- Has Basement: Yes
- Primary Bathroom: Yes
- Number of Rooms: 7
- Amenities: Public Transportation, Shopping, Golf Course, Medical Facility, Highway Access, House of Worship, Public School, T-Station, University
- Electric: 220 Volts, Circuit Breakers, 100 Amps
- Energy: Insulated Windows, Prog. Thermostat
- Flooring: Vinyl, Wall to Wall Carpet, Hardwood
- Insulation: Full, Fiberglass - Batts
- Interior Amenities: Cable Available
- Bedroom 2: First Floor, 11X10
- Bedroom 3: First Floor, 9X9
- Bedroom 4: Basement, 14X12
- Bathroom #1: First Floor
- Bathroom #2: First Floor
- Bathroom #3: Basement
- Kitchen: First Floor, 15X13
- Laundry Room: First Floor
- Living Room: First Floor, 17X15
- Master Bedroom: First Floor, 17X11
- Master Bedroom Description: Bathroom - Full, Ceiling Fan(s), Closet - Walk-in, Flooring - Wall to Wall Carpet, Flooring - Vinyl, Cable Hookup
- Oth1 Room Name: Bonus Room
- Oth1 Dimen: 26X14
- Oth1 Dscrp: Flooring - Wall to Wall Carpet, Cable Hookup
- Oth1 Level: Basement
- Oth2 Room Name: Entry Hall
- Oth2 Dimen: 7X4
- Oth2 Dscrp: Flooring - Hardwood
- Oth2 Level: First Floor
- Oth3 Room Name: Foyer
- Oth3 Dimen: 9X5
- Oth3 Dscrp: Closet, Flooring - Hardwood
- Oth3 Level: First Floor
- Oth4 Room Name: Foyer
- Oth4 Dimen: 9X6
- Oth4 Dscrp: Closet, Flooring - Vinyl
- Oth4 Level: Basement
- No Living Levels: 2
Exterior Features
- Roof: Asphalt/Fiberglass Shingles
- Construction: Frame, Conventional (2x4-2x6)
- Exterior: Vinyl
- Exterior Unit Features: Porch, Deck - Wood, Screens, Professional Landscaping
Garage/Parking
- Garage Parking: Attached, Insulated
- Garage Spaces: 2
- Parking: Off-Street, Guest, Paved Driveway
- Parking Spaces: 2
Utilities
- Cooling: Central Air
- Heating: Forced Air, Gas
- Cooling Zones: 1
- Heat Zones: 1
- Hot Water: Electric, Tank
- Utility Connections: for Electric Range
- Sewer: City/Town Sewer
- Water: City/Town Water
Condo/Co-op/Association
- Condominium Name: South End Woods
- Association Fee Includes: Road Maintenance, Landscaping, Snow Removal, Refuse Removal, Reserve Funds
- Management: Developer Control
- Pets Allowed: Yes w/ Restrictions
- No Units: 42
- Unit Building: 29
Fee Information
- Fee Interval: Monthly
Schools
- Elementary School: Northwest
- Middle School: Sky View
- High School: Leominster
Lot Info
- Assessor Parcel Number: M:0442 B:0004B L:0001
- Zoning: Res
Multi Family
- Sq Ft Incl Bsmt: Yes
Similar Homes in Leominster, MA
Home Values in the Area
Average Home Value in this Area
Property History
| Date | Event | Price | Change | Sq Ft Price |
|---|---|---|---|---|
| 04/16/2019 04/16/19 | Sold | $295,000 | -1.6% | $136 / Sq Ft |
| 03/15/2019 03/15/19 | Pending | -- | -- | -- |
| 03/13/2019 03/13/19 | For Sale | $299,900 | +5.6% | $138 / Sq Ft |
| 10/15/2018 10/15/18 | Sold | $284,000 | -2.1% | $131 / Sq Ft |
| 09/08/2018 09/08/18 | Pending | -- | -- | -- |
| 08/24/2018 08/24/18 | For Sale | $290,000 | 0.0% | $133 / Sq Ft |
| 08/20/2018 08/20/18 | Pending | -- | -- | -- |
| 08/17/2018 08/17/18 | For Sale | $290,000 | +11.5% | $133 / Sq Ft |
| 03/31/2017 03/31/17 | Sold | $260,000 | -3.7% | $120 / Sq Ft |
| 11/18/2016 11/18/16 | Pending | -- | -- | -- |
| 11/18/2016 11/18/16 | For Sale | $269,900 | -- | $124 / Sq Ft |
Tax History Compared to Growth
Agents Affiliated with this Home
-

Seller's Agent in 2019
Kayla Nault
Central Mass Real Estate
(978) 833-8198
117 Total Sales
-
Q
Buyer's Agent in 2019
Quintin Tigs
EXIT New Options Real Estate
12 Total Sales
-

Seller's Agent in 2018
Daniel Loring
Keller Williams Realty North Central
(978) 877-8001
231 Total Sales
-
K
Buyer's Agent in 2018
Kayla Bernard
Central Mass Real Estate
Map
Source: MLS Property Information Network (MLS PIN)
MLS Number: 72094713
- 3 Leo Gagnon Way Unit 3
- 139 Litchfield Pines Dr Unit D
- 119 Litchfield Pines Dr Unit C
- 6 Powder House Ln Unit 1A
- 70 Beth Ave
- 197 Chapman Place Unit 197
- 90 Dogwood Rd
- 499 Litchfield St
- 30 Abbey Rd Unit 108
- 119 Chapman Place
- 17 Lantern Ln
- 20 Starling Way
- 49 Meadow Pond Dr Unit I
- 450 Willard St
- 1237 Central St
- 132 Biscayne St
- 675 Willard St
- 42 Sycamore Dr Unit 42
- 556 Central St Unit 73
- 556 Central St Unit 4






