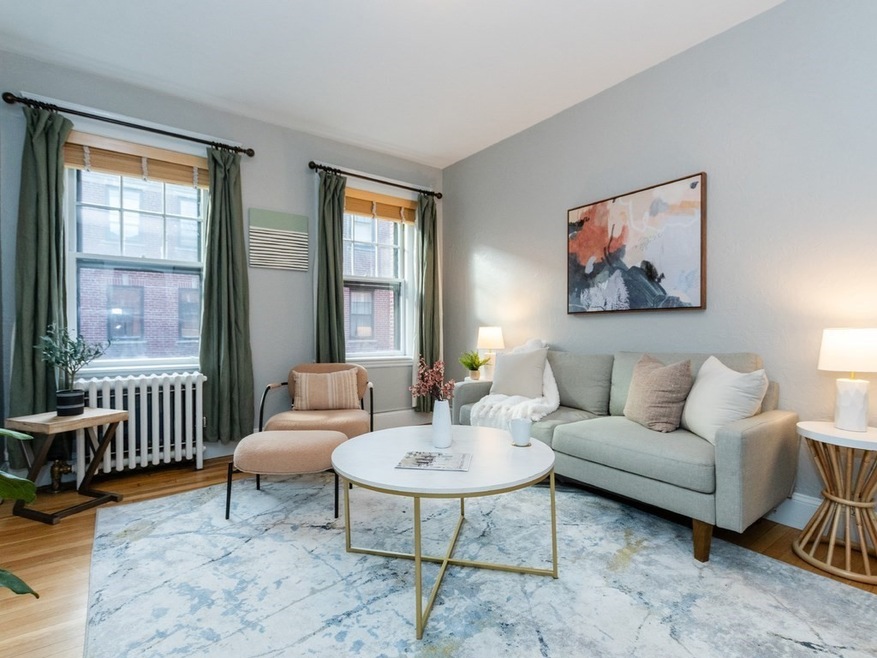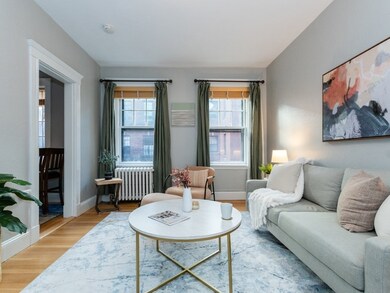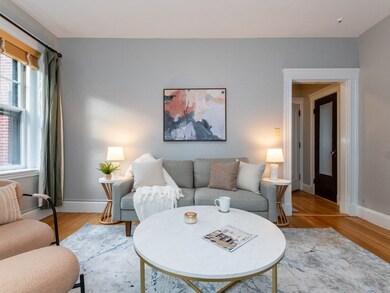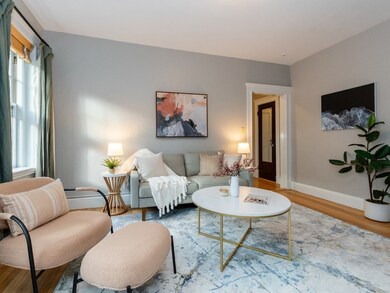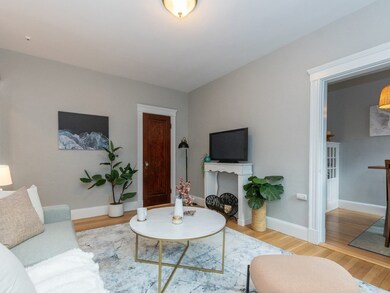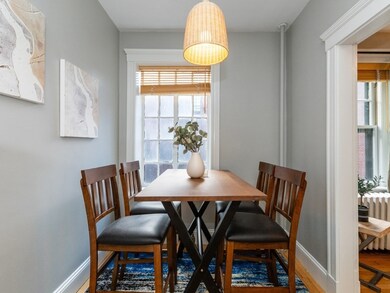
36 Linnaean St Unit 11 Cambridge, MA 02138
Neighborhood Nine NeighborhoodHighlights
- Open Floorplan
- Landscaped Professionally
- Wood Flooring
- Custom Closet System
- Property is near public transit
- Storm Windows
About This Home
As of February 2024Don't miss this rarely available charming Avon Hill studio with high ceilings, lovely period details, & gorgeous hardwood flooring throughout. Enjoy lots of natural light with views overlooking the peaceful professionally landscaped courtyard. Additional features include an ample size living/sleeping area, a galley-style kitchen with great cabinet space, stainless appliances, tasteful pendant lighting, & a dining area. The unit foyer doubles as an at-home workspace. This condo is a wonderful entry into the Cambridge market for buyers, or perhaps it could be a pied-a-terre to escape the Burbs when in the mood! Linnaean is an attractive tree-lined street with close proximity to Porter & Harvard Sq with a Walk Score of 95 ("Walker's Paradise") & a Bike Score of 97 ("Biker's Paradise"). The property is professionally managed & also includes bicycle storage & common Laundry. The unit is freshly painted, move-in ready, & can be available for a quick closing, a perfect way to start 2024!
Property Details
Home Type
- Condominium
Est. Annual Taxes
- $2,716
Year Built
- Built in 1920
Lot Details
- Landscaped Professionally
HOA Fees
- $353 Monthly HOA Fees
Home Design
- Brick Exterior Construction
- Rubber Roof
Interior Spaces
- 375 Sq Ft Home
- 1-Story Property
- Open Floorplan
- Light Fixtures
- Entrance Foyer
- Intercom
- Basement
Kitchen
- Stove
- Range
- Microwave
Flooring
- Wood
- Ceramic Tile
Bedrooms and Bathrooms
- Custom Closet System
- 1 Full Bathroom
- Bathtub with Shower
Parking
- On-Street Parking
- Open Parking
Location
- Property is near public transit
- Property is near schools
Utilities
- Window Unit Cooling System
- 1 Cooling Zone
- 1 Heating Zone
- Heating System Uses Oil
- Hot Water Heating System
- Heating System Uses Steam
- Natural Gas Connected
Listing and Financial Details
- Assessor Parcel Number M:00212 L:0005236/11,415364
Community Details
Overview
- Association fees include heat, water, sewer, insurance, maintenance structure, ground maintenance, snow removal, trash, reserve funds
- 61 Units
- Mid-Rise Condominium
- Linnaean Street Condominium Community
Amenities
- Shops
- Laundry Facilities
- Community Storage Space
Pet Policy
- No Pets Allowed
Security
- Storm Windows
Ownership History
Purchase Details
Home Financials for this Owner
Home Financials are based on the most recent Mortgage that was taken out on this home.Purchase Details
Home Financials for this Owner
Home Financials are based on the most recent Mortgage that was taken out on this home.Purchase Details
Home Financials for this Owner
Home Financials are based on the most recent Mortgage that was taken out on this home.Purchase Details
Similar Homes in the area
Home Values in the Area
Average Home Value in this Area
Purchase History
| Date | Type | Sale Price | Title Company |
|---|---|---|---|
| Condominium Deed | $420,000 | None Available | |
| Land Court Massachusetts | $219,000 | -- | |
| Land Court Massachusetts | $199,000 | -- | |
| Leasehold Conv With Agreement Of Sale Fee Purchase Hawaii | $89,000 | -- |
Mortgage History
| Date | Status | Loan Amount | Loan Type |
|---|---|---|---|
| Open | $252,000 | Purchase Money Mortgage | |
| Previous Owner | $403,688 | New Conventional | |
| Previous Owner | $186,000 | No Value Available | |
| Previous Owner | $197,100 | Purchase Money Mortgage | |
| Previous Owner | $159,200 | Purchase Money Mortgage | |
| Previous Owner | $30,000 | No Value Available |
Property History
| Date | Event | Price | Change | Sq Ft Price |
|---|---|---|---|---|
| 02/29/2024 02/29/24 | Sold | $420,000 | +1.2% | $1,120 / Sq Ft |
| 02/05/2024 02/05/24 | Pending | -- | -- | -- |
| 01/30/2024 01/30/24 | Price Changed | $415,000 | 0.0% | $1,107 / Sq Ft |
| 01/30/2024 01/30/24 | For Sale | $415,000 | -1.2% | $1,107 / Sq Ft |
| 01/03/2024 01/03/24 | Off Market | $420,000 | -- | -- |
| 11/29/2023 11/29/23 | For Sale | $425,000 | 0.0% | $1,133 / Sq Ft |
| 09/01/2022 09/01/22 | Rented | $2,100 | 0.0% | -- |
| 09/01/2022 09/01/22 | Under Contract | -- | -- | -- |
| 08/30/2022 08/30/22 | Price Changed | $2,100 | -8.7% | $6 / Sq Ft |
| 08/23/2022 08/23/22 | For Rent | $2,300 | 0.0% | -- |
| 10/04/2017 10/04/17 | Sold | $400,000 | +21.6% | $1,067 / Sq Ft |
| 09/20/2017 09/20/17 | Pending | -- | -- | -- |
| 09/13/2017 09/13/17 | For Sale | $329,000 | -- | $877 / Sq Ft |
Tax History Compared to Growth
Tax History
| Year | Tax Paid | Tax Assessment Tax Assessment Total Assessment is a certain percentage of the fair market value that is determined by local assessors to be the total taxable value of land and additions on the property. | Land | Improvement |
|---|---|---|---|---|
| 2025 | $3,007 | $473,500 | $0 | $473,500 |
| 2024 | $2,655 | $448,400 | $0 | $448,400 |
| 2023 | $2,592 | $442,400 | $0 | $442,400 |
| 2022 | $2,718 | $459,100 | $0 | $459,100 |
| 2021 | $2,661 | $454,800 | $0 | $454,800 |
| 2020 | $2,496 | $434,000 | $0 | $434,000 |
| 2019 | $2,389 | $402,200 | $0 | $402,200 |
| 2018 | $2,012 | $319,800 | $0 | $319,800 |
| 2017 | $1,947 | $300,000 | $0 | $300,000 |
| 2016 | $1,841 | $263,400 | $0 | $263,400 |
| 2015 | $1,820 | $232,800 | $0 | $232,800 |
| 2014 | $1,790 | $213,600 | $0 | $213,600 |
Agents Affiliated with this Home
-

Seller's Agent in 2024
Patti Brainard
Compass
(781) 789-5767
9 in this area
149 Total Sales
-

Buyer's Agent in 2024
The Petrowsky Jones Group
Compass
(617) 240-0799
27 in this area
269 Total Sales
-

Seller Co-Listing Agent in 2022
Morgan Long
Compass
(781) 258-0608
1 in this area
4 Total Sales
-

Seller's Agent in 2017
Borislav Kusturic
Coldwell Banker Realty - Cambridge
(631) 633-0347
8 in this area
72 Total Sales
Map
Source: MLS Property Information Network (MLS PIN)
MLS Number: 73183738
APN: CAMB-000212-000000-000052-000036-11
- 42 Linnaean St Unit 12
- 77 Martin St Unit 38
- 33 Agassiz St
- 67 Walker St Unit 3
- 9 Chauncy St Unit 20
- 52 Garden St Unit B2
- 31 Concord Ave Unit 10A
- 29 Concord Ave Unit 302
- 11 Mellen St
- 11 Mellen St Unit Front
- 3 Chauncy Terrace
- 3 Arlington St Unit 54
- 3 Arlington St Unit 7
- 5 Arlington St Unit 31
- 3 Arlington St Unit 52
- 29 Follen St
- 1572 Massachusetts Ave Unit 6
- 15-19 Mount Vernon St Unit 4
- 8 Holly Ave Unit 1
- 8 Holly Ave Unit 2
