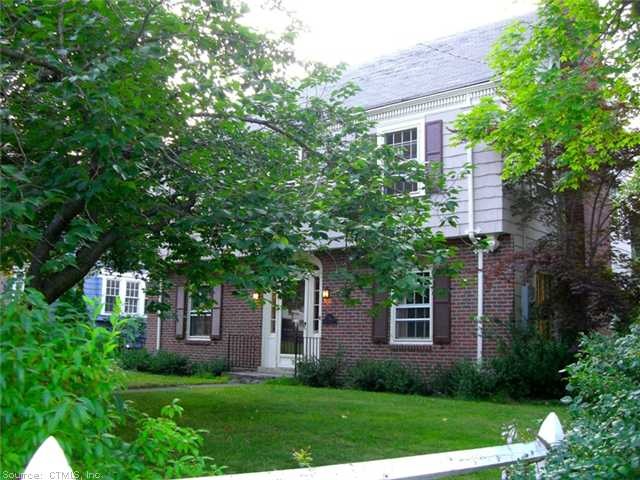
36 Linnard Rd West Hartford, CT 06107
Highlights
- Colonial Architecture
- Attic
- 2 Car Detached Garage
- Bugbee School Rated A
- 1 Fireplace
- Patio
About This Home
As of May 20163 Bedroom colonial in sought-after neighborhood & school district. Remodeled kitchen: stainless & maple. Formal dining, living w fireplace, huge master, central a/c, hardwood, bathroom upgrades, addt lving in full bsmt, walk-up attic. Great outdoor space
Last Agent to Sell the Property
Flat Fee Realty LLC License #REB.0758468 Listed on: 11/09/2012
Home Details
Home Type
- Single Family
Est. Annual Taxes
- $8,800
Year Built
- Built in 1930
Lot Details
- 8,712 Sq Ft Lot
- Level Lot
- Garden
Home Design
- Colonial Architecture
- Wood Siding
Interior Spaces
- 2,119 Sq Ft Home
- 1 Fireplace
- Partially Finished Basement
- Basement Fills Entire Space Under The House
- Walkup Attic
Kitchen
- Oven or Range
- Microwave
- Dishwasher
- Disposal
Bedrooms and Bathrooms
- 3 Bedrooms
Laundry
- Dryer
- Washer
Parking
- 2 Car Detached Garage
- Automatic Garage Door Opener
- Driveway
Outdoor Features
- Patio
Schools
- Bugbee Elementary School
- King Phillip Middle School
- Hall High School
Utilities
- Central Air
- Radiator
- Heating System Uses Natural Gas
- Electric Water Heater
- Cable TV Available
Ownership History
Purchase Details
Home Financials for this Owner
Home Financials are based on the most recent Mortgage that was taken out on this home.Purchase Details
Home Financials for this Owner
Home Financials are based on the most recent Mortgage that was taken out on this home.Purchase Details
Home Financials for this Owner
Home Financials are based on the most recent Mortgage that was taken out on this home.Purchase Details
Home Financials for this Owner
Home Financials are based on the most recent Mortgage that was taken out on this home.Purchase Details
Home Financials for this Owner
Home Financials are based on the most recent Mortgage that was taken out on this home.Similar Homes in West Hartford, CT
Home Values in the Area
Average Home Value in this Area
Purchase History
| Date | Type | Sale Price | Title Company |
|---|---|---|---|
| Warranty Deed | $440,000 | -- | |
| Warranty Deed | $410,000 | -- | |
| Warranty Deed | $382,000 | -- | |
| Warranty Deed | $187,000 | -- | |
| Warranty Deed | $191,000 | -- |
Mortgage History
| Date | Status | Loan Amount | Loan Type |
|---|---|---|---|
| Open | $104,600 | Stand Alone Refi Refinance Of Original Loan | |
| Open | $396,000 | Purchase Money Mortgage | |
| Previous Owner | $260,000 | No Value Available | |
| Previous Owner | $370,745 | Stand Alone Second | |
| Previous Owner | $375,081 | No Value Available | |
| Previous Owner | $132,000 | Unknown | |
| Previous Owner | $76,000 | Unknown |
Property History
| Date | Event | Price | Change | Sq Ft Price |
|---|---|---|---|---|
| 05/16/2016 05/16/16 | Sold | $440,000 | +14566.7% | $175 / Sq Ft |
| 04/30/2016 04/30/16 | Pending | -- | -- | -- |
| 10/18/2015 10/18/15 | Rented | $3,000 | 0.0% | -- |
| 10/01/2015 10/01/15 | Under Contract | -- | -- | -- |
| 09/21/2015 09/21/15 | For Rent | $3,000 | 0.0% | -- |
| 09/21/2015 09/21/15 | For Sale | $455,000 | +11.0% | $181 / Sq Ft |
| 04/19/2013 04/19/13 | Sold | $410,000 | -2.1% | $193 / Sq Ft |
| 03/08/2013 03/08/13 | Pending | -- | -- | -- |
| 11/09/2012 11/09/12 | For Sale | $419,000 | -- | $198 / Sq Ft |
Tax History Compared to Growth
Tax History
| Year | Tax Paid | Tax Assessment Tax Assessment Total Assessment is a certain percentage of the fair market value that is determined by local assessors to be the total taxable value of land and additions on the property. | Land | Improvement |
|---|---|---|---|---|
| 2025 | $14,181 | $316,680 | $123,760 | $192,920 |
| 2024 | $13,411 | $316,680 | $123,760 | $192,920 |
| 2023 | $12,669 | $309,610 | $123,760 | $185,850 |
| 2022 | $12,595 | $309,610 | $123,760 | $185,850 |
| 2021 | $12,020 | $283,360 | $123,760 | $159,600 |
| 2020 | $11,736 | $280,770 | $125,930 | $154,840 |
| 2019 | $11,584 | $277,130 | $125,930 | $151,200 |
| 2018 | $11,362 | $277,130 | $125,930 | $151,200 |
| 2017 | $11,373 | $277,130 | $125,930 | $151,200 |
| 2016 | $9,973 | $252,420 | $108,080 | $144,340 |
| 2015 | $9,603 | $250,670 | $108,080 | $142,590 |
| 2014 | $9,368 | $250,670 | $108,080 | $142,590 |
Agents Affiliated with this Home
-

Seller's Agent in 2016
Liz Teare
William Raveis Real Estate
(860) 301-3309
47 in this area
76 Total Sales
-
N
Buyer's Agent in 2016
Non Member
SmartMLS II, Inc.
-

Seller's Agent in 2013
Fred Romano
Flat Fee Realty LLC
(860) 622-8036
4 in this area
150 Total Sales
Map
Source: SmartMLS
MLS Number: G637035
APN: WHAR-000007F-003261-000036
- 49 Brookline Dr
- 29 Middlefield Dr
- 79 Montclair Dr
- 17 Hammick Rd
- 2 Middlefield Dr
- 11 Craigmoor Rd
- 140 Griswold Dr
- 221 Ballard Dr
- 10 Craigmoor Rd
- 30 Keeney Ave
- 1815 Asylum Ave
- 1745 Asylum Ave
- 73 Keeney Ave
- 285 Auburn Rd
- 52 Robin Rd Unit B1
- 40 Bretton Rd
- 36 Westmoreland Dr
- 23 Mountain View Dr
- 1693 Asylum Ave
- 46 Auburn Rd
