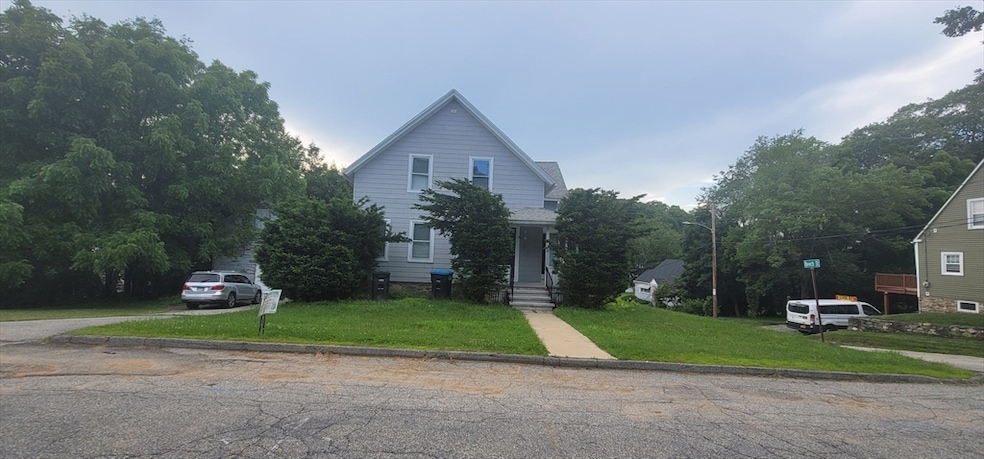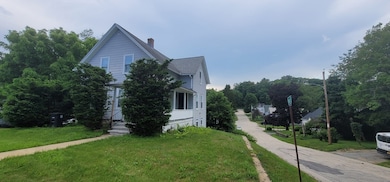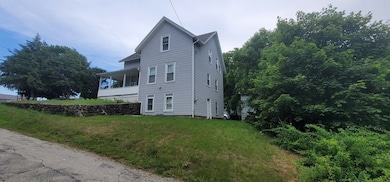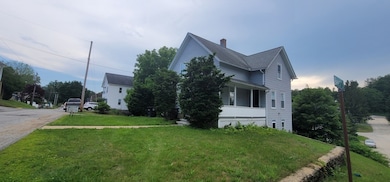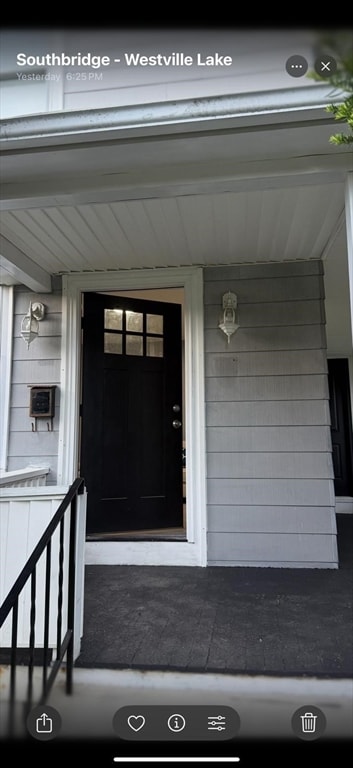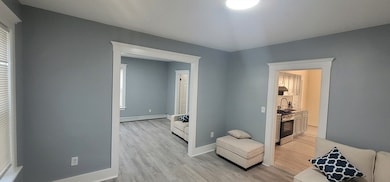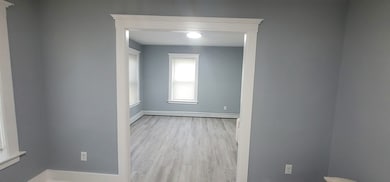36 Litchfield Ave Southbridge, MA 01550
Estimated payment $2,151/month
Highlights
- Newly Remodeled
- Wood Flooring
- Corner Lot
- Colonial Architecture
- Main Floor Primary Bedroom
- Solid Surface Countertops
About This Home
Welcome to 36 Litchfield Ave, Southbridge, MA a charming 5-bedroom, 2-bath home nestled on a generous 10,000 sq ft lot! This 1,600 sq ft property offers plenty of space for comfortable living, perfect for larger households or those seeking room to grow. Recently refreshed, this home boasts updated features while maintaining its classic charm. Enjoy the freshly painted interiors, new flooring, and modern lighting fixtures throughout. The spacious backyard provides endless possibilities for outdoor activities and entertainment. Conveniently located near schools, parks, and local amenities, this property is ready for its next chapter. Schedule your showing today and envision the possibilities!
Home Details
Home Type
- Single Family
Est. Annual Taxes
- $3,676
Year Built
- Built in 1900 | Newly Remodeled
Lot Details
- 10,019 Sq Ft Lot
- Corner Lot
- Property is zoned R2
Home Design
- Colonial Architecture
- Brick Foundation
- Shingle Roof
Interior Spaces
- 1,600 Sq Ft Home
- Unfinished Basement
- Basement Fills Entire Space Under The House
Kitchen
- Range
- Solid Surface Countertops
Flooring
- Wood
- Laminate
- Ceramic Tile
Bedrooms and Bathrooms
- 5 Bedrooms
- Primary Bedroom on Main
- 2 Full Bathrooms
- Separate Shower
Parking
- Detached Garage
- Driveway
- Open Parking
Utilities
- No Cooling
- Heating System Uses Natural Gas
- Baseboard Heating
- 100 Amp Service
- Gas Water Heater
Additional Features
- Porch
- Property is near schools
Community Details
Overview
- No Home Owners Association
Recreation
- Park
- Jogging Path
- Bike Trail
Map
Home Values in the Area
Average Home Value in this Area
Tax History
| Year | Tax Paid | Tax Assessment Tax Assessment Total Assessment is a certain percentage of the fair market value that is determined by local assessors to be the total taxable value of land and additions on the property. | Land | Improvement |
|---|---|---|---|---|
| 2025 | $3,791 | $258,600 | $38,500 | $220,100 |
| 2024 | $3,676 | $240,900 | $32,100 | $208,800 |
| 2023 | $3,482 | $219,800 | $32,100 | $187,700 |
| 2022 | $3,294 | $184,000 | $27,400 | $156,600 |
| 2021 | $3,190 | $164,100 | $27,400 | $136,700 |
| 2020 | $2,906 | $149,200 | $27,400 | $121,800 |
| 2018 | $2,787 | $134,300 | $27,400 | $106,900 |
| 2017 | $2,512 | $122,100 | $27,400 | $94,700 |
| 2016 | $2,514 | $124,400 | $27,400 | $97,000 |
| 2015 | $2,260 | $111,000 | $27,400 | $83,600 |
| 2014 | $2,443 | $124,400 | $27,400 | $97,000 |
Property History
| Date | Event | Price | List to Sale | Price per Sq Ft | Prior Sale |
|---|---|---|---|---|---|
| 10/23/2025 10/23/25 | For Sale | $350,000 | 0.0% | $219 / Sq Ft | |
| 10/06/2025 10/06/25 | Pending | -- | -- | -- | |
| 09/24/2025 09/24/25 | For Sale | $350,000 | 0.0% | $219 / Sq Ft | |
| 09/12/2025 09/12/25 | Pending | -- | -- | -- | |
| 08/07/2025 08/07/25 | Price Changed | $350,000 | -2.8% | $219 / Sq Ft | |
| 07/29/2025 07/29/25 | Price Changed | $360,000 | -4.0% | $225 / Sq Ft | |
| 07/07/2025 07/07/25 | For Sale | $375,000 | +171.9% | $234 / Sq Ft | |
| 11/25/2014 11/25/14 | Sold | $137,900 | 0.0% | $86 / Sq Ft | View Prior Sale |
| 11/06/2014 11/06/14 | Off Market | $137,900 | -- | -- | |
| 10/18/2014 10/18/14 | Price Changed | $137,900 | -1.4% | $86 / Sq Ft | |
| 09/04/2014 09/04/14 | Price Changed | $139,900 | -3.5% | $87 / Sq Ft | |
| 08/26/2014 08/26/14 | Price Changed | $144,900 | +3.6% | $91 / Sq Ft | |
| 07/22/2014 07/22/14 | For Sale | $139,900 | +1.5% | $87 / Sq Ft | |
| 07/16/2014 07/16/14 | Off Market | $137,900 | -- | -- | |
| 06/30/2014 06/30/14 | Price Changed | $139,900 | -3.5% | $87 / Sq Ft | |
| 05/24/2014 05/24/14 | Price Changed | $144,900 | -3.3% | $91 / Sq Ft | |
| 04/11/2014 04/11/14 | Price Changed | $149,900 | -6.3% | $94 / Sq Ft | |
| 03/25/2014 03/25/14 | Price Changed | $159,900 | -5.9% | $100 / Sq Ft | |
| 03/08/2014 03/08/14 | For Sale | $169,900 | +107.2% | $106 / Sq Ft | |
| 06/25/2013 06/25/13 | Sold | $82,000 | -5.7% | $51 / Sq Ft | View Prior Sale |
| 04/28/2013 04/28/13 | Pending | -- | -- | -- | |
| 04/24/2013 04/24/13 | Price Changed | $87,000 | -7.9% | $54 / Sq Ft | |
| 04/03/2013 04/03/13 | For Sale | $94,500 | -- | $59 / Sq Ft |
Purchase History
| Date | Type | Sale Price | Title Company |
|---|---|---|---|
| Quit Claim Deed | -- | None Available | |
| Quit Claim Deed | -- | None Available | |
| Deed | $275,000 | None Available | |
| Deed | $275,000 | None Available | |
| Deed | $275,000 | None Available | |
| Quit Claim Deed | $137,900 | -- | |
| Quit Claim Deed | $82,000 | -- | |
| Quit Claim Deed | $137,900 | -- | |
| Quit Claim Deed | $82,000 | -- |
Mortgage History
| Date | Status | Loan Amount | Loan Type |
|---|---|---|---|
| Previous Owner | $278,000 | Purchase Money Mortgage | |
| Previous Owner | $128,247 | New Conventional |
Source: MLS Property Information Network (MLS PIN)
MLS Number: 73400293
APN: SBRI-000052-000042-000001
- 36 School St Unit 36 School #2
- 115 High St
- 109 High St
- 757 Main St Unit A
- 213 Marcy St Unit 2
- 19 Union St Unit 3r
- 448-450 Hamilton St
- 448-450 Hamilton St Unit 450
- 59 Cross St Unit 1R
- 2 Oliver St Unit 3
- 364 Hamilton St Unit 1R
- 364 Hamilton St Unit 2L
- 70 Elm St Unit 70 #2
- 15 Hamilton St Unit 3
- 319 Main St Unit 6
- 300 Main St Unit 6
- 78 Everett St Unit 4
- 25 Cohasse St Unit 2
- 176 Main St
- 32 Worcester St Unit 32-2
