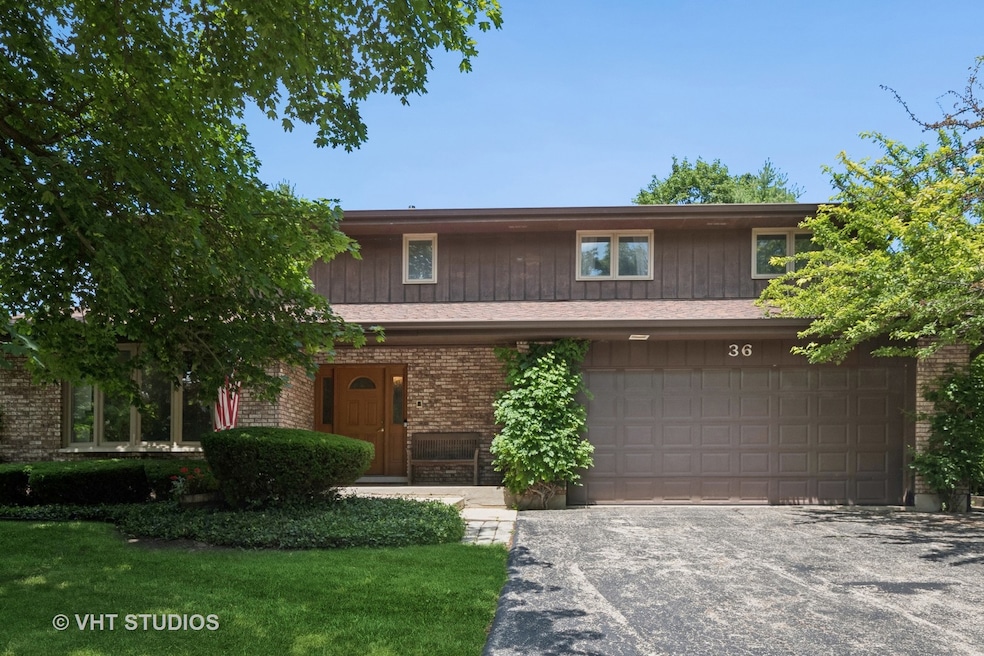Estimated payment $8,347/month
Highlights
- American Four Square Architecture
- Wood Flooring
- Double Oven
- Pleasant Ridge Elementary School Rated A-
- Home Office
- 4-minute walk to Diedrich Park
About This Home
Welcome to this beautiful Mid-Century Contemporary home in highly desired Golf neighborhood that offers a charming combination of brick and vertical wood siding. The interior is spacious with living areas that flow seamlessly. Perfect for both everyday living and entertaining. Large windows fill the home with natural light and gleaming hardwood floors throughout. The elegant dining room flows to the eat-in chef's kitchen with top of the line stainless steel Viking and Subzero appliances. Enjoy the backyard views from the breakfast or living room with a wood burning fireplace. Upstairs are five spacious bedrooms and three full baths. The primary bedroom includes two walk in closets and spa like primary bathroom with heated floors, soaking tub and separate steam shower and sauna. The mud room includes the washer and dryer, side door entrance, and attached heated garage. The basement left unfinished is perfect for your personal touch and additional ample storage. Walk to the many amenities of the village of Golf (park, train, post office) and easy access to the expressway and minutes to downtown Glenview to enjoy new restaurants and shops. A true timeless gem rarely available to call home!
Home Details
Home Type
- Single Family
Est. Annual Taxes
- $18,432
Year Built
- Built in 1985 | Remodeled in 2022
Lot Details
- 10,019 Sq Ft Lot
Parking
- 2 Car Garage
- Driveway
- Parking Included in Price
Home Design
- American Four Square Architecture
- Brick Exterior Construction
- Asphalt Roof
- Concrete Perimeter Foundation
Interior Spaces
- 3,180 Sq Ft Home
- 2-Story Property
- Wood Burning Fireplace
- Family Room
- Living Room with Fireplace
- Combination Dining and Living Room
- Home Office
- Wood Flooring
- Basement Fills Entire Space Under The House
- Unfinished Attic
- Laundry Room
Kitchen
- Double Oven
- Range
- Microwave
- High End Refrigerator
- Dishwasher
Bedrooms and Bathrooms
- 5 Bedrooms
- 5 Potential Bedrooms
Schools
- Lyon Elementary School
- Pleasant Ridge Elementary Middle School
- Glenbrook South High School
Utilities
- Central Air
- Heating System Uses Natural Gas
- 200+ Amp Service
Map
Home Values in the Area
Average Home Value in this Area
Tax History
| Year | Tax Paid | Tax Assessment Tax Assessment Total Assessment is a certain percentage of the fair market value that is determined by local assessors to be the total taxable value of land and additions on the property. | Land | Improvement |
|---|---|---|---|---|
| 2024 | $18,432 | $66,185 | $11,138 | $55,047 |
| 2023 | $17,853 | $73,785 | $11,138 | $62,647 |
| 2022 | $17,853 | $73,785 | $11,138 | $62,647 |
| 2021 | $19,264 | $68,244 | $6,075 | $62,169 |
| 2020 | $18,986 | $68,244 | $6,075 | $62,169 |
| 2019 | $18,582 | $77,884 | $6,075 | $71,809 |
| 2018 | $16,478 | $62,275 | $5,062 | $57,213 |
| 2017 | $16,048 | $62,275 | $5,062 | $57,213 |
| 2016 | $15,819 | $68,980 | $5,062 | $63,918 |
| 2015 | $16,461 | $62,093 | $4,050 | $58,043 |
| 2014 | $16,196 | $62,093 | $4,050 | $58,043 |
| 2013 | $15,668 | $62,093 | $4,050 | $58,043 |
Property History
| Date | Event | Price | Change | Sq Ft Price |
|---|---|---|---|---|
| 07/31/2025 07/31/25 | Pending | -- | -- | -- |
| 07/14/2025 07/14/25 | Price Changed | $1,250,000 | -5.7% | $393 / Sq Ft |
| 07/03/2025 07/03/25 | For Sale | $1,325,000 | -- | $417 / Sq Ft |
Purchase History
| Date | Type | Sale Price | Title Company |
|---|---|---|---|
| Deed | -- | None Listed On Document | |
| Deed | -- | -- | |
| Legal Action Court Order | -- | -- |
Mortgage History
| Date | Status | Loan Amount | Loan Type |
|---|---|---|---|
| Open | $750,802 | New Conventional | |
| Previous Owner | $848,250 | Negative Amortization | |
| Previous Owner | $169,000 | Credit Line Revolving | |
| Previous Owner | $840,000 | Unknown | |
| Previous Owner | $46,000 | Credit Line Revolving | |
| Previous Owner | $782,000 | Unknown | |
| Previous Owner | $90,000 | Credit Line Revolving | |
| Previous Owner | $675,000 | Unknown | |
| Previous Owner | $425,000 | Unknown |
Source: Midwest Real Estate Data (MRED)
MLS Number: 12406925
APN: 10-07-405-008-0000
- 6516 Hoffman Terrace
- 326 Country Ln
- 1123 Longvalley Rd
- 1125 Longvalley Rd
- 9421 Sayre Ave
- 7022 Palma Ln
- 1544 Longvalley Rd
- 6527 Maple St
- 6842 Beckwith Rd
- 511 N Branch Rd
- 1119 Longvalley Rd
- 9244 Newcastle Ave
- 6909 Beckwith Rd
- 1735 Longvalley Rd
- 6727 Beckwith Rd
- 1011 Central Rd
- 6817 Church St
- 229 Harlem Ave
- 608 Carriage Hill Dr
- 330 Nora Ave







