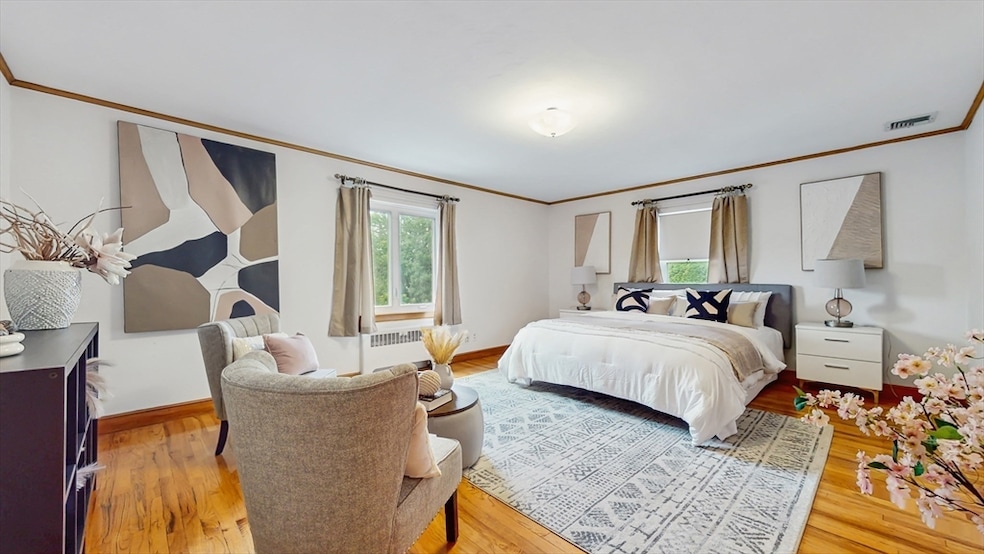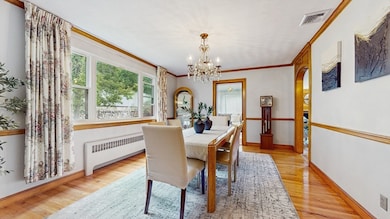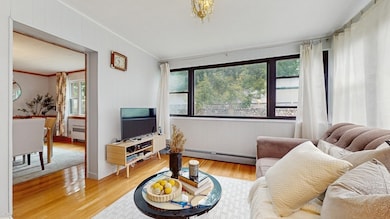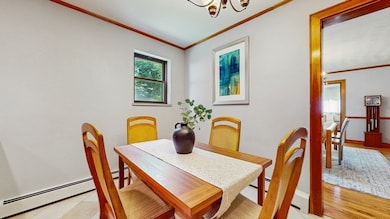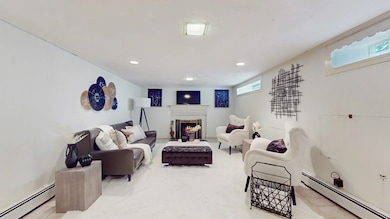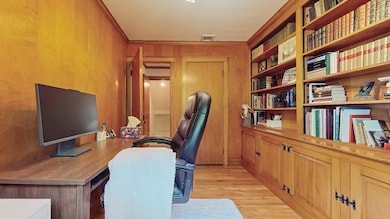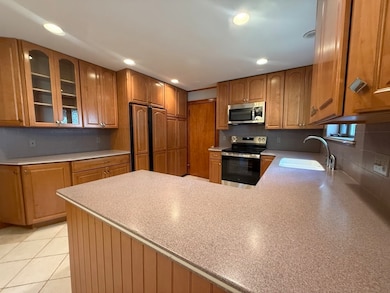36 Lorna Rd Newton Center, MA 02459
Newton Corner Neighborhood
4
Beds
5
Baths
4,000
Sq Ft
10,100
Sq Ft Lot
Highlights
- Medical Services
- Property is near public transit
- No HOA
- Ward Elementary School Rated A+
- 1 Fireplace
- Tennis Courts
About This Home
Beautiful single family home- The first floor features a spacious living room with fireplace, formal dining room, den, eat-in kitchen, half bath, and a home office with built-ins. Upstairs, the primary suite includes a full bath, while the second bedroom offers a walk-in closet. Two more bedrooms and another full bath complete this level.The finished basement adds even more living options with a large family room/fireplace, exercise space, laundry, and cedar closet. Outside, enjoy a private fenced stone patio and a two-car garage with extra parking.
Home Details
Home Type
- Single Family
Est. Annual Taxes
- $16,677
Year Built
- 1947
Parking
- 3 Car Parking Spaces
Home Design
- Entry on the 1st floor
Interior Spaces
- 1 Fireplace
- Laundry in unit
- Basement
Kitchen
- Range
- Microwave
- Freezer
- Dishwasher
- Disposal
Bedrooms and Bathrooms
- 4 Bedrooms
Location
- Property is near public transit
- Property is near schools
Additional Features
- Enclosed Patio or Porch
- 10,100 Sq Ft Lot
- Cooling Available
Listing and Financial Details
- Security Deposit $7,750
- Property Available on 10/1/25
- Rent includes garden area, parking
Community Details
Overview
- No Home Owners Association
- Near Conservation Area
Amenities
- Medical Services
- Shops
- Laundry Facilities
Recreation
- Tennis Courts
- Park
- Jogging Path
Pet Policy
- No Pets Allowed
Map
Source: MLS Property Information Network (MLS PIN)
MLS Number: 73420991
APN: NEWT-000073-000019-000015
Nearby Homes
- 104 Woodchester Dr
- 5 Merrill Rd
- 5 Hammond St
- 31 W Boulevard Rd
- 106 Farlow Rd
- 59 Hyde Ave
- 209 Commonwealth Ave Unit 3E
- 23 Francis St Unit 23-1
- 21 Francis St Unit 21A
- 67 Algonquin Rd
- 92 Grant Ave
- 35 George St Unit 35
- 37 George St Unit 37
- 44 Irving St
- 30 Lake Shore Ct Unit 1
- 655 Centre St
- 154 Lake Shore Rd Unit 4
- 150 Nonantum St
- 14 Lake Shore Ct Unit 1
- 116 Lake Shore Rd Unit 4
- 44 Dolphin Rd
- 351 Waverley Ave
- 29 Merrill Rd
- 6 Manet Rd Unit 1
- 295 Commonwealth Ave
- 295 Commonwealth Ave
- 233 Commonwealth Ave
- 235 Commonwealth Ave
- 20 Manet Rd Unit 1
- 28 Manet Rd
- 28 Manet Rd
- 28 Manet Rd
- 219 Commonwealth Ave Unit 12
- 219 Commonwealth Ave Unit 21
- 25-27 Westbourne Rd Unit 27
- 74 Manet Rd Unit 2
- 74 Manet Rd Unit 1
- 68 Manet Rd Unit 68
- 14 Hammondswood Rd Unit 2
- 36 Manet Rd
