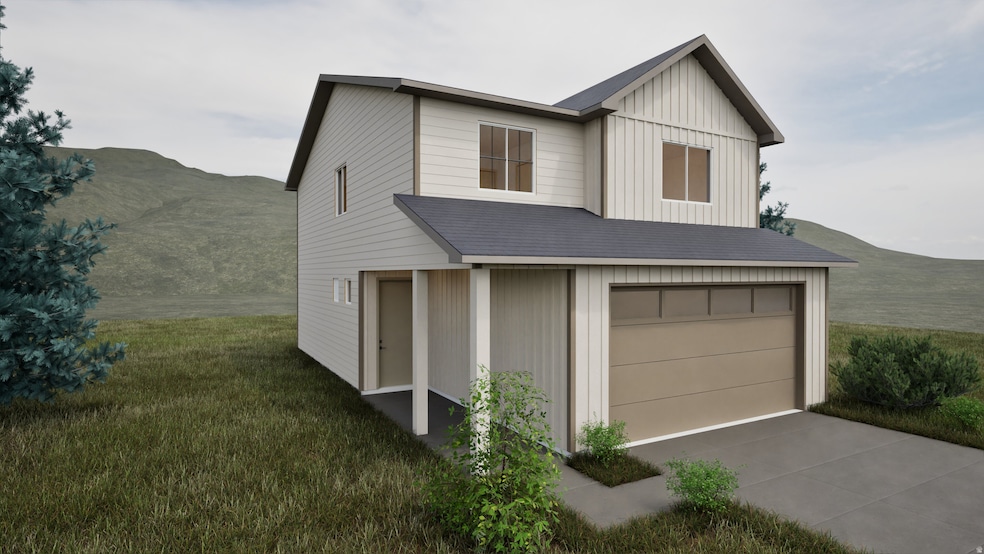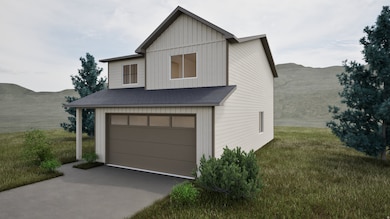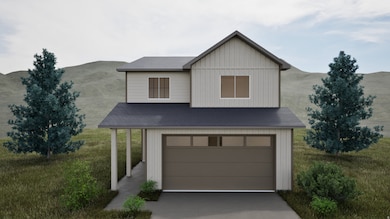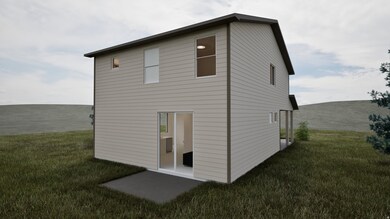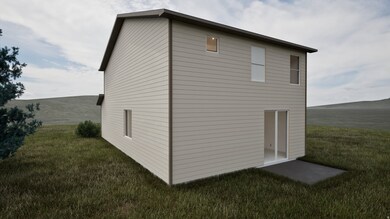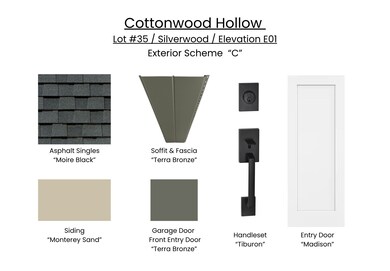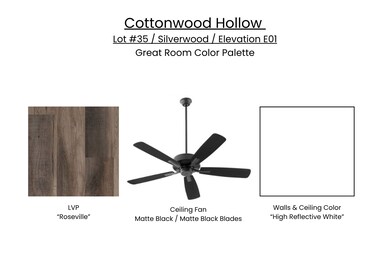36 Lot 36 Cottonwood Cedar City, UT 84721
Estimated payment $2,244/month
Highlights
- New Construction
- 2 Car Attached Garage
- Carpet
- No HOA
- Central Heating and Cooling System
About This Home
Welcome to The Silverwood! This beautiful two-story single-family home offers 1,577 sq. ft. of thoughtfully designed living space, featuring 3 spacious bedrooms and 2.5 baths. The main level (575 sq. ft.) welcomes you with an open-concept layout that seamlessly connects the kitchen, dining, and living areas-perfect for entertaining or family gatherings. Upstairs, you'll find a comfortable primary suite with a private bath and walk-in closet, along with two additional bedrooms and a full bathroom. A conveniently located laundry area adds ease to your daily routine. Enjoy the functionality of a 2-car garage and the comfort of modern finishes throughout. The Silverwood floor plan offers the perfect balance of style, efficiency, and livability-ideal for first-time buyers, growing family
Home Details
Home Type
- Single Family
Year Built
- Built in 2025 | New Construction
Lot Details
- 4,792 Sq Ft Lot
- Property is zoned Single-Family, R1
Parking
- 2 Car Attached Garage
Home Design
- Asphalt
Interior Spaces
- 1,557 Sq Ft Home
- Carpet
Bedrooms and Bathrooms
- 3 Bedrooms
Schools
- Canyon View Middle School
- Canyon View High School
Utilities
- Central Heating and Cooling System
- Natural Gas Connected
Community Details
- No Home Owners Association
Listing and Financial Details
- Assessor Parcel Number 0503312
Map
Home Values in the Area
Average Home Value in this Area
Property History
| Date | Event | Price | List to Sale | Price per Sq Ft |
|---|---|---|---|---|
| 10/31/2025 10/31/25 | For Sale | $360,000 | +2.9% | $231 / Sq Ft |
| 10/30/2025 10/30/25 | For Sale | $350,000 | -- | $227 / Sq Ft |
Source: UtahRealEstate.com
MLS Number: 2120600
- 0 Lot 36 Cottonwood
- 77 W Columbia Dr
- 0 79 Acres In Enoch Unit 112783
- 0 79 Acres In Enoch Unit 25-264376
- 0 40 Acres In Enoch Unit 112785
- 0 40 Acres In Enoch Unit 25-264377
- 721 W Cottonwood Dr
- 3893 N Aspen Dr
- 3335 N Westward Dr
- 3993 N 900 W
- 282 Appaloosa Loop
- 812 E Cedar Highlands Dr
- 2719 N Chelsey Pkwy Unit 5
- 1832 S High Cedar View Dr Unit Lot 4 Blk 1
- 2682 N Chelsey Pkwy Unit 32
- 800 Hwy 22 78 Acres Zoned R2
- 2491 N Kings Rd Unit 5
- 1227 E High Valley View Cir
- 2988 W Chelsey Pkwy Unit 5
- 2918 W Chelsey Pkwy Unit 16
- 2782 N Clark Pkwy
- 2620 175 W
- 535 W 2530 N Unit 10
- 535 W 2530 N Unit 8
- 535 W 2530 N
- 535 W 2350 N Unit 4
- 4616 N Tumbleweed Dr
- 1673 Northfield Rd
- 1673 Northfield Rd Unit 1673 Northfield Rd Cedar
- 1260 N 650 W
- 703 W 1225 N
- 780 W 1125 N
- 576 W 1045 N Unit B12
- 3154 W 1650 N
- 1148 Northfield Rd
- 3143 W 1625
- 3143 W 1625 Unit 31
- 939 Ironwood Dr
- 1055 W 400 N
- 333 N 400 W Unit Brick Haven Apt - Unit #2
