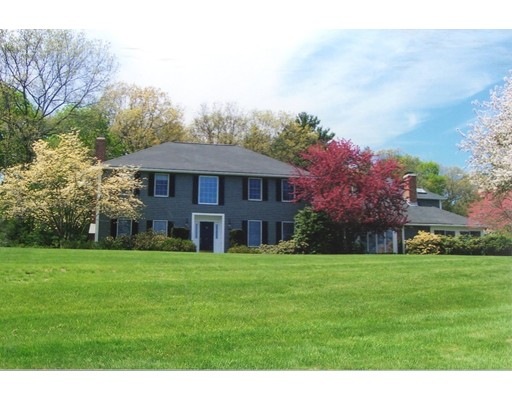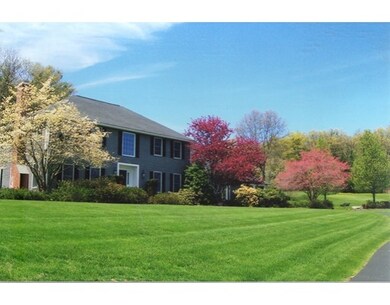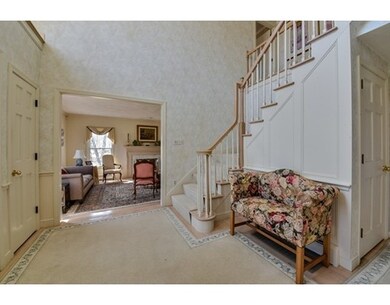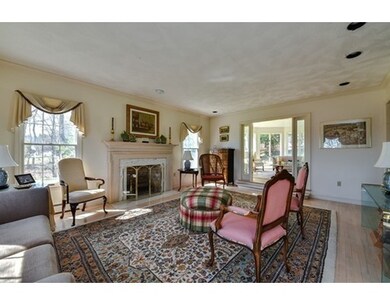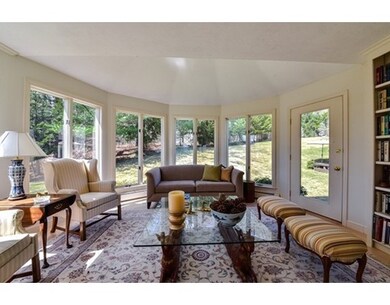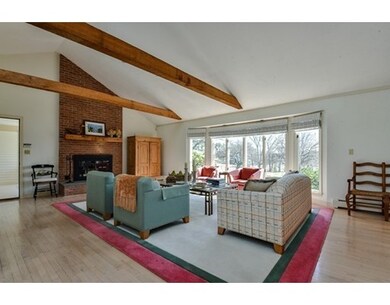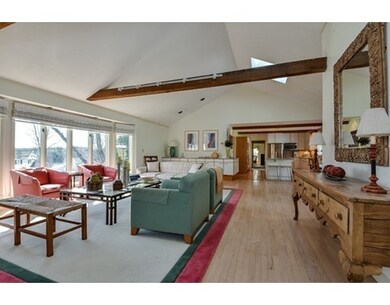
About This Home
As of July 2018Great new price! LOCATION, LOCATION, Near Dover Centre and minutes to Wellesley and Needham! Magnificent views from elevated prime 2 acre landscaped property. Detailed and spacious 5600 square foot meticulously maintained colonial. 2 story entry foyer, step down marble fp livingroom, octagonal study, ss and granite kitchen, opens to beamed cathedral ceiling fp famiyroom plus beaming sun room with stenciled bleached hardwood floors. 23x35 Great Room! Ultra master bedroom suite, granite bath, plus separate fp/ sitting room with cathedral ceiling wonderful bookshelves and window seating! 3 car garage. Terrific close to town opportunity and true country setting.
Home Details
Home Type
- Single Family
Est. Annual Taxes
- $22,112
Year Built
- 1983
Utilities
- Sewer Inspection Required for Sale
- Private Sewer
Ownership History
Purchase Details
Purchase Details
Home Financials for this Owner
Home Financials are based on the most recent Mortgage that was taken out on this home.Purchase Details
Home Financials for this Owner
Home Financials are based on the most recent Mortgage that was taken out on this home.Purchase Details
Similar Homes in the area
Home Values in the Area
Average Home Value in this Area
Purchase History
| Date | Type | Sale Price | Title Company |
|---|---|---|---|
| Quit Claim Deed | -- | -- | |
| Not Resolvable | $1,507,000 | -- | |
| Not Resolvable | $1,462,500 | -- | |
| Deed | -- | -- |
Mortgage History
| Date | Status | Loan Amount | Loan Type |
|---|---|---|---|
| Previous Owner | $970,000 | Unknown | |
| Previous Owner | $1,170,000 | Unknown | |
| Previous Owner | $200,000 | No Value Available | |
| Previous Owner | $400,000 | No Value Available | |
| Previous Owner | $300,000 | No Value Available | |
| Previous Owner | $350,000 | No Value Available | |
| Previous Owner | $150,000 | No Value Available | |
| Previous Owner | $25,000 | No Value Available |
Property History
| Date | Event | Price | Change | Sq Ft Price |
|---|---|---|---|---|
| 07/23/2018 07/23/18 | Sold | $1,507,000 | -3.3% | $270 / Sq Ft |
| 05/24/2018 05/24/18 | Pending | -- | -- | -- |
| 05/10/2018 05/10/18 | Price Changed | $1,559,000 | -2.3% | $280 / Sq Ft |
| 03/23/2018 03/23/18 | For Sale | $1,595,000 | +9.1% | $286 / Sq Ft |
| 07/14/2016 07/14/16 | Sold | $1,462,500 | -13.7% | $225 / Sq Ft |
| 04/23/2016 04/23/16 | Pending | -- | -- | -- |
| 08/23/2015 08/23/15 | Price Changed | $1,695,000 | -5.6% | $261 / Sq Ft |
| 04/28/2015 04/28/15 | For Sale | $1,795,000 | -- | $276 / Sq Ft |
Tax History Compared to Growth
Tax History
| Year | Tax Paid | Tax Assessment Tax Assessment Total Assessment is a certain percentage of the fair market value that is determined by local assessors to be the total taxable value of land and additions on the property. | Land | Improvement |
|---|---|---|---|---|
| 2025 | $22,112 | $1,962,000 | $830,400 | $1,131,600 |
| 2024 | $22,866 | $2,086,300 | $830,400 | $1,255,900 |
| 2023 | $21,361 | $1,752,300 | $653,400 | $1,098,900 |
| 2022 | $20,590 | $1,657,800 | $653,400 | $1,004,400 |
| 2021 | $21,369 | $1,657,800 | $653,400 | $1,004,400 |
| 2020 | $20,624 | $1,606,200 | $653,400 | $952,800 |
| 2019 | $20,768 | $1,606,200 | $653,400 | $952,800 |
| 2018 | $18,739 | $1,459,400 | $533,600 | $925,800 |
| 2017 | $18,832 | $1,443,100 | $517,300 | $925,800 |
| 2016 | $19,146 | $1,486,500 | $517,300 | $969,200 |
| 2015 | $17,855 | $1,405,900 | $517,300 | $888,600 |
Agents Affiliated with this Home
-

Seller's Agent in 2018
Jay Hughes
Dover Country Properties Inc.
(508) 269-3322
38 in this area
43 Total Sales
-
M
Buyer's Agent in 2018
Martha Bohlin
Compass
2 in this area
3 Total Sales
Map
Source: MLS Property Information Network (MLS PIN)
MLS Number: 71825094
APN: DOVE-000005-000130-A000000
- 8 Pleasant St
- 55 Main St
- 63 Main St
- 7 Circle Dr
- 40 Pleasant St
- 21A Farm St
- 8 Meeting House Hill Rd
- 169 Claybrook Rd
- 68 Claybrook Rd
- 6 Meadowbrook Rd
- 108 Glen St
- 60 Pleasant St
- 2 Wildwood Rd
- 18 Phillips Pond Rd
- 2 Yorkshire Rd
- 4 Claybrook Rd
- 12 Old Meadow Rd
- 60 Locust Ln
- 30 Pleasant St S
- 18 Village Hill Rd
