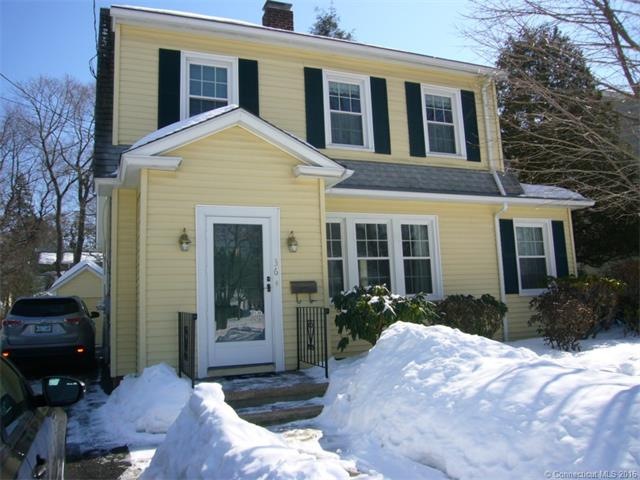
36 Manor St Hamden, CT 06517
Highlights
- Colonial Architecture
- Attic
- No HOA
- Property is near public transit
- 1 Fireplace
- 1 Car Detached Garage
About This Home
As of June 2021Whitneyville side-hall colonial in move-in condition. Vestibule entry to handsome LR/fp, HW floors throughout. First floor den/study. Formal DR w/crown moldings. Fully applianced EIK w/HW floors. Walk-up attic. Updates include new thermopane windows, storm doors, and more. (See attached House Improvement List) Central Air!
Easy commute to downtown. Walk to bus, shopping, playground and more! Nothing to do but move in!
Last Agent to Sell the Property
Mary Jo Deck
Press/Cuozzo Realtors License #RES.0166703 Listed on: 03/08/2015
Home Details
Home Type
- Single Family
Est. Annual Taxes
- $6,208
Year Built
- Built in 1930
Lot Details
- 6,534 Sq Ft Lot
- Level Lot
Home Design
- Colonial Architecture
- Vinyl Siding
Interior Spaces
- 1,428 Sq Ft Home
- Ceiling Fan
- 1 Fireplace
- Thermal Windows
- Basement Fills Entire Space Under The House
Kitchen
- Electric Range
- Microwave
- Dishwasher
Bedrooms and Bathrooms
- 3 Bedrooms
Laundry
- Dryer
- Washer
Attic
- Attic Fan
- Walkup Attic
Parking
- 1 Car Detached Garage
- Driveway
Location
- Property is near public transit
- Property is near a bus stop
Schools
- Spring Glen Elementary School
- Hamden Middle School
- Hamden High School
Utilities
- Central Air
- Radiator
- Heating System Uses Natural Gas
- Cable TV Available
Community Details
Recreation
- Community Playground
- Park
Additional Features
- No Home Owners Association
- Public Transportation
Ownership History
Purchase Details
Home Financials for this Owner
Home Financials are based on the most recent Mortgage that was taken out on this home.Purchase Details
Similar Homes in Hamden, CT
Home Values in the Area
Average Home Value in this Area
Purchase History
| Date | Type | Sale Price | Title Company |
|---|---|---|---|
| Warranty Deed | $320,000 | None Available | |
| Deed | $160,000 | -- |
Mortgage History
| Date | Status | Loan Amount | Loan Type |
|---|---|---|---|
| Open | $256,000 | Purchase Money Mortgage | |
| Previous Owner | $50,000 | No Value Available | |
| Previous Owner | $10,000 | No Value Available | |
| Previous Owner | $115,000 | No Value Available | |
| Previous Owner | $124,000 | No Value Available |
Property History
| Date | Event | Price | Change | Sq Ft Price |
|---|---|---|---|---|
| 06/24/2021 06/24/21 | Sold | $320,000 | +6.7% | $224 / Sq Ft |
| 03/18/2021 03/18/21 | Pending | -- | -- | -- |
| 03/13/2021 03/13/21 | For Sale | $299,900 | +14.2% | $210 / Sq Ft |
| 05/22/2015 05/22/15 | Sold | $262,500 | -2.7% | $184 / Sq Ft |
| 03/18/2015 03/18/15 | Pending | -- | -- | -- |
| 03/08/2015 03/08/15 | For Sale | $269,900 | -- | $189 / Sq Ft |
Tax History Compared to Growth
Tax History
| Year | Tax Paid | Tax Assessment Tax Assessment Total Assessment is a certain percentage of the fair market value that is determined by local assessors to be the total taxable value of land and additions on the property. | Land | Improvement |
|---|---|---|---|---|
| 2024 | $8,412 | $151,270 | $48,370 | $102,900 |
| 2023 | $9,144 | $162,190 | $48,370 | $113,820 |
| 2022 | $8,998 | $162,190 | $48,370 | $113,820 |
| 2021 | $8,505 | $162,190 | $48,370 | $113,820 |
| 2020 | $8,049 | $154,840 | $63,000 | $91,840 |
| 2019 | $7,565 | $154,840 | $63,000 | $91,840 |
| 2018 | $7,426 | $154,840 | $63,000 | $91,840 |
| 2017 | $7,008 | $154,840 | $63,000 | $91,840 |
| 2016 | $7,024 | $154,840 | $63,000 | $91,840 |
| 2015 | $6,354 | $155,470 | $72,800 | $82,670 |
| 2014 | $6,208 | $155,470 | $72,800 | $82,670 |
Agents Affiliated with this Home
-

Seller's Agent in 2021
Susan Santoro
William Pitt
(203) 605-5297
61 in this area
303 Total Sales
-

Buyer's Agent in 2021
Jamie Dawn
Coldwell Banker Realty
(203) 376-9115
9 in this area
44 Total Sales
-
M
Seller's Agent in 2015
Mary Jo Deck
Press/Cuozzo Realtors
Map
Source: SmartMLS
MLS Number: N10026177
APN: HAMD-002328-000022
- 210 Treadwell St Unit 601
- 42 N Lake Dr Unit C2
- 33 Mather St
- 157 Leeder Hill Dr Unit 503
- 1590 Whitney Ave
- 365 Mather St Unit 180
- 1204 Whitney Ave Unit 416
- 1492 Dixwell Ave
- 12 Augur St
- 61 Homestead Ave
- 46 Millis St
- 59 Morris St
- 90 Heloise St
- 63 Barraclough Ave
- 250 Augur St
- 29 Haywood Ln
- 170 Lakeview Ave
- 109 Woodlawn St
- 64 Blake Rd
- 19 Bank St
