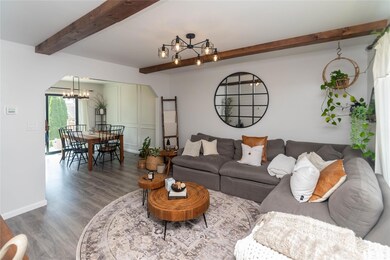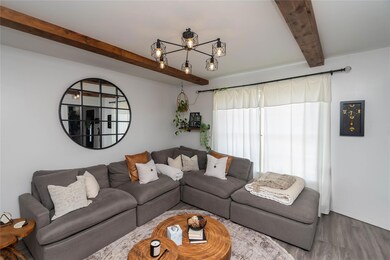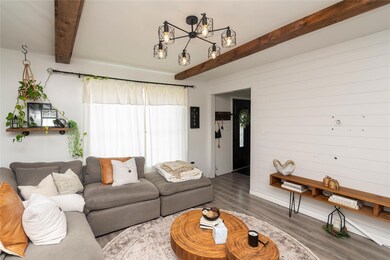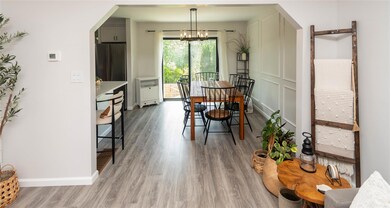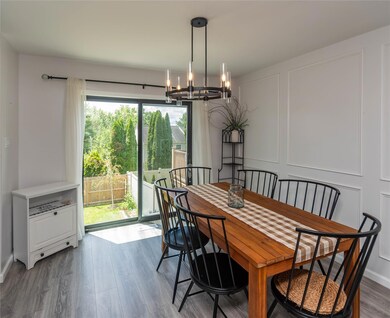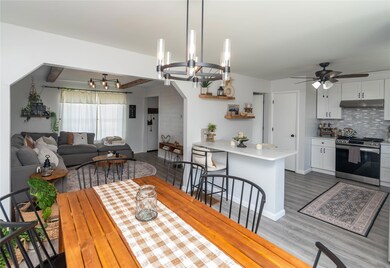36 Marian Ct Warwick, NY 10990
Estimated payment $2,490/month
Highlights
- Open Floorplan
- Mountain View
- Beamed Ceilings
- Warwick Valley Middle School Rated A-
- A-Frame Home
- Stainless Steel Appliances
About This Home
Turnkey Townhome with Scenic Views – No HOA – Warwick School District. Welcome to your newly renovated 2-bedroom, 1.5-bath townhome in the heart of Warwick, just 60 minutes from NYC. This beautifully updated home is perfect for first-time buyers or anyone seeking a stylish, low-maintenance lifestyle in a quiet, commuter-friendly setting—without the restrictions of an HOA. Set against a backdrop of open space and mountain views, this home offers rare privacy with no rear neighbors. Inside, enjoy a thoughtfully redesigned interior featuring modern finishes, natural light throughout, and a spacious layout. The kitchen shines with quartz countertops, stainless steel appliances, a center island, and sleek cabinetry—perfect for both cooking and entertaining. The primary bedroom includes a generous walk-in closet, and a separate laundry room adds everyday convenience. A full finished walkout basement expands your living space and is ideal for a playroom, home office, gym, or guest suite—offering flexibility to suit your lifestyle. Recent upgrades include a new roof, attic, updated electrical, and a brand-new central air system. Step outside to a fully fenced backyard with a new patio—perfect for pets, gatherings, or quiet evenings under the stars. A private driveway and front-door parking offer easy, off-street access for you and your guests. Located in the desirable Warwick school district and close to shopping, dining, and major commuter routes, this move-in-ready home offers comfort, style, and unbeatable value. Schedule your tour today and see everything this exceptional property has to offer!
Listing Agent
Keller Williams Realty Brokerage Phone: 845-928-8000 License #10401305857 Listed on: 07/18/2025

Home Details
Home Type
- Single Family
Est. Annual Taxes
- $5,704
Year Built
- Built in 1993
Home Design
- A-Frame Home
- Frame Construction
Interior Spaces
- 1,248 Sq Ft Home
- 2-Story Property
- Open Floorplan
- Crown Molding
- Beamed Ceilings
- Ceiling Fan
- Mountain Views
Kitchen
- Eat-In Kitchen
- Breakfast Bar
- Oven
- Stainless Steel Appliances
- Kitchen Island
Bedrooms and Bathrooms
- 2 Bedrooms
- Walk-In Closet
Laundry
- Dryer
- Washer
Finished Basement
- Walk-Out Basement
- Basement Fills Entire Space Under The House
- Laundry in Basement
Parking
- 2 Parking Spaces
- Driveway
- On-Street Parking
Schools
- Park Avenue Elementary School
- Warwick Valley Middle School
- Warwick Valley High School
Utilities
- Forced Air Heating and Cooling System
- Natural Gas Connected
- Cable TV Available
Additional Features
- Patio
- 2,400 Sq Ft Lot
Listing and Financial Details
- Assessor Parcel Number 335489-094-000-0001-048.000-0000
Map
Home Values in the Area
Average Home Value in this Area
Tax History
| Year | Tax Paid | Tax Assessment Tax Assessment Total Assessment is a certain percentage of the fair market value that is determined by local assessors to be the total taxable value of land and additions on the property. | Land | Improvement |
|---|---|---|---|---|
| 2024 | $5,592 | $23,900 | $4,100 | $19,800 |
| 2023 | $5,592 | $23,900 | $4,100 | $19,800 |
| 2022 | $5,486 | $23,900 | $4,100 | $19,800 |
| 2021 | $5,544 | $23,900 | $4,100 | $19,800 |
| 2020 | $5,864 | $23,900 | $4,100 | $19,800 |
| 2019 | $5,682 | $23,900 | $4,100 | $19,800 |
| 2018 | $5,682 | $23,900 | $4,100 | $19,800 |
| 2017 | $5,112 | $23,900 | $4,100 | $19,800 |
| 2016 | $5,452 | $23,900 | $4,100 | $19,800 |
| 2015 | -- | $23,900 | $4,100 | $19,800 |
| 2014 | -- | $23,900 | $4,100 | $19,800 |
Property History
| Date | Event | Price | List to Sale | Price per Sq Ft |
|---|---|---|---|---|
| 09/04/2025 09/04/25 | Pending | -- | -- | -- |
| 07/18/2025 07/18/25 | For Sale | $385,000 | -- | $308 / Sq Ft |
Purchase History
| Date | Type | Sale Price | Title Company |
|---|---|---|---|
| Deed | $260,000 | Greenacre Abst | |
| Deed | $260,000 | None Available | |
| Deed | $72,000 | Commonwealth Land Title Ins | |
| Deed | $52,000 | -- | |
| Foreclosure Deed | $104,912 | -- |
Mortgage History
| Date | Status | Loan Amount | Loan Type |
|---|---|---|---|
| Open | $240,000 | Purchase Money Mortgage | |
| Closed | $240,000 | Construction |
Source: OneKey® MLS
MLS Number: 866819
APN: 335489-094-000-0001-048.000-0000
- 28 Sunset Terrace
- 23 Marian Ct
- 65 Darin Rd
- 467 Kings Hwy
- 131 Evan Rd
- 23 W Meadow Way
- 43 Wickham Dr
- 13 Maple Dr
- 30 Airport Rd
- 71 Four Corners Rd
- 321 Bellvale Lakes Rd
- 165 Creamery Pond Rd
- 3 Derose Ln
- 124 E Ridge Rd
- 278 Gibson Hill Rd
- 84 Pine Hill Rd
- 2 Pine Hill Rd
- 49 Stone Mountain Trail
- 1414 Kings Hwy
- 16 Mari Rd

