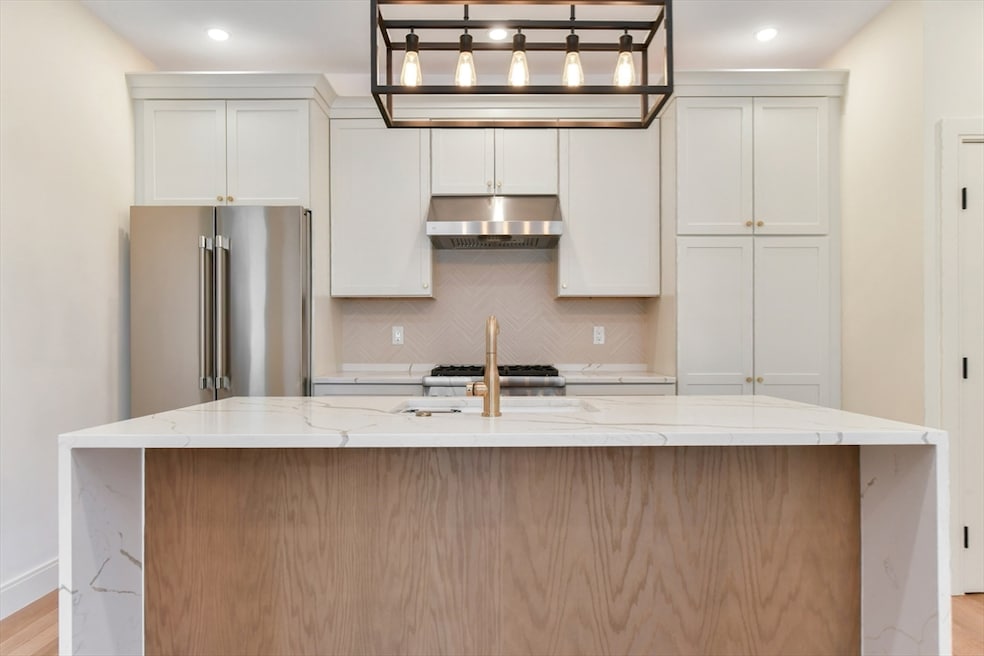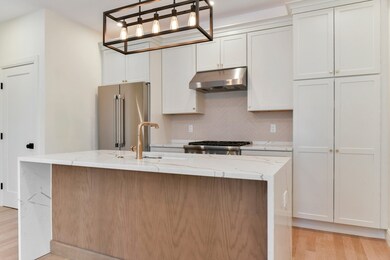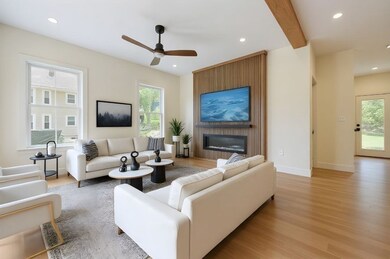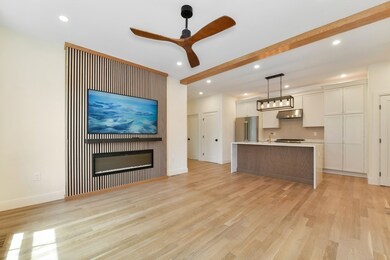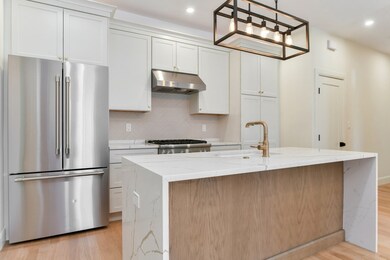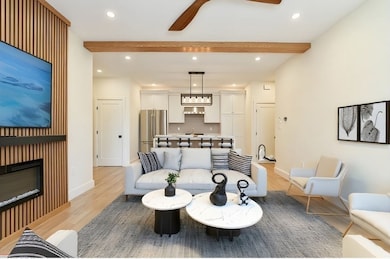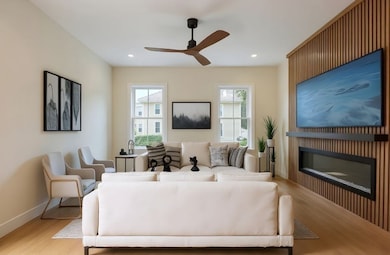36 Mckone St Unit 1 Dorchester, MA 02122
Neponset-Port Norfolk NeighborhoodEstimated payment $4,622/month
Highlights
- Wood Flooring
- Storm Windows
- Forced Air Heating and Cooling System
- 1 Fireplace
- Patio
About This Home
Welcome to The Residences at 36 McKone Street, an outstanding development brought to you by one of Boston’s premier developers. These tastefully designed condominium homes offer sunlit spaces. The centerpiece of the home is the open-concept kitchen, equipped with bespoke cabinetry, Thermador appliance suite and warm Calcutta Laza Oro quartz countertops. The kitchen seamlessly integrates with the living area, enhancing the flow and functionality of the space. Custom styled baths with exquisite tiling, hardware and stylish vanities add elegance to this home. Bedrooms are generously sized, with the primary bedroom featuring a walk-in closet and an en-suite bath complete with a custom walk-in shower with beautiful tile and finishes. Additional features include high efficiency heating and cooling, tankless hot water, high ceilings, hardwood floors, lovely light fixtures, in-unit laundry, a stone patio and bonus additional basement storage, Ring intercom system, and parking. Easy to show
Property Details
Home Type
- Condominium
Est. Annual Taxes
- $9,190
Year Built
- Built in 1900
Home Design
- Entry on the 1st floor
- Frame Construction
- Cellulose Insulation
- Shingle Roof
Interior Spaces
- 944 Sq Ft Home
- 1-Story Property
- Sheet Rock Walls or Ceilings
- 1 Fireplace
- Insulated Windows
- Basement
Kitchen
- Range
- Microwave
- Dishwasher
- Disposal
Flooring
- Wood
- Tile
Bedrooms and Bathrooms
- 2 Bedrooms
- 2 Full Bathrooms
Laundry
- Laundry in unit
- Dryer
- Washer
Home Security
Parking
- 1 Car Parking Space
- Off-Street Parking
Utilities
- Forced Air Heating and Cooling System
- 1 Cooling Zone
- 1 Heating Zone
Additional Features
- Energy-Efficient Thermostat
- Patio
Listing and Financial Details
- Assessor Parcel Number 1314112
Community Details
Overview
- Association fees include water, sewer, insurance, ground maintenance
- 2 Units
Pet Policy
- Pets Allowed
Security
- Storm Windows
Map
Home Values in the Area
Average Home Value in this Area
Tax History
| Year | Tax Paid | Tax Assessment Tax Assessment Total Assessment is a certain percentage of the fair market value that is determined by local assessors to be the total taxable value of land and additions on the property. | Land | Improvement |
|---|---|---|---|---|
| 2025 | $9,190 | $793,600 | $225,100 | $568,500 |
| 2024 | $8,615 | $790,400 | $228,100 | $562,300 |
| 2023 | $7,936 | $738,900 | $213,200 | $525,700 |
| 2022 | $7,730 | $710,500 | $205,000 | $505,500 |
| 2021 | $7,220 | $676,700 | $195,300 | $481,400 |
| 2020 | $6,380 | $604,200 | $170,400 | $433,800 |
| 2019 | $5,897 | $559,500 | $130,200 | $429,300 |
| 2018 | $5,747 | $548,400 | $130,200 | $418,200 |
| 2017 | $5,280 | $498,600 | $130,200 | $368,400 |
| 2016 | $5,079 | $461,700 | $130,200 | $331,500 |
| 2015 | $4,776 | $394,400 | $126,000 | $268,400 |
| 2014 | $4,299 | $341,700 | $126,000 | $215,700 |
Property History
| Date | Event | Price | List to Sale | Price per Sq Ft |
|---|---|---|---|---|
| 11/20/2025 11/20/25 | Price Changed | $730,000 | -3.3% | $773 / Sq Ft |
| 10/20/2025 10/20/25 | Price Changed | $755,000 | -1.3% | $800 / Sq Ft |
| 09/02/2025 09/02/25 | For Sale | $765,000 | -- | $810 / Sq Ft |
Purchase History
| Date | Type | Sale Price | Title Company |
|---|---|---|---|
| Quit Claim Deed | $700,000 | None Available | |
| Quit Claim Deed | -- | None Available | |
| Quit Claim Deed | -- | None Available | |
| Deed | -- | -- | |
| Deed | -- | -- |
Mortgage History
| Date | Status | Loan Amount | Loan Type |
|---|---|---|---|
| Open | $821,600 | Purchase Money Mortgage | |
| Closed | $821,600 | Purchase Money Mortgage | |
| Previous Owner | $40,000 | No Value Available | |
| Previous Owner | $175,950 | No Value Available | |
| Previous Owner | $175,950 | No Value Available |
Source: MLS Property Information Network (MLS PIN)
MLS Number: 73424629
APN: DORC-000000-000016-002542
- 36 Mckone St Unit 2
- 36 Mckone St
- 8 Mckone St
- 223 Neponset Ave Unit 2
- 217 Neponset Ave Unit 33
- 51 Coffey St Unit 51C
- 3 N Munroe Terrace
- 378 Neponset Ave
- 43 Chickatawbut St
- 22 Chickatawbut St Unit 2
- 45 Chickatawbut St Unit 1
- 4 Payne St Unit 5
- 60 Houghton St Unit 62
- 400-412 Neponset Ave
- 62 Redfield St Unit 1
- 34 Houghton St
- 41 Rosemont St Unit 3
- 108 King St Unit 3
- 104 King St Unit 2
- 96 King St Unit 1
- 15 Mckone St Unit 2
- 7 Tolman St Unit 2
- 7 Tolman St Unit 3
- 10 Coffey St Unit 1
- 10 Coffey St Unit 3
- 10 Coffey St Unit 22
- 187 Neponset Ave Unit 2
- 11 S Munroe Terrace Unit 2
- 24 Bowman St Unit 2
- 68 Nahant Ave Unit 2
- 97 Oakton Ave Unit 1
- 29 S Munroe Terrace Unit PH
- 380 Neponset Ave Unit PARKING
- 22 Chickatawbut St Unit 2
- 8 Narragansett St Unit 2
- 48 N Munroe Terrace
- 128 Neponset Ave Unit 1
- 2 Redfield St
- 780 Morrissey Blvd Unit FL4-ID1119
- 780 Morrissey Blvd Unit FL4-ID1120
