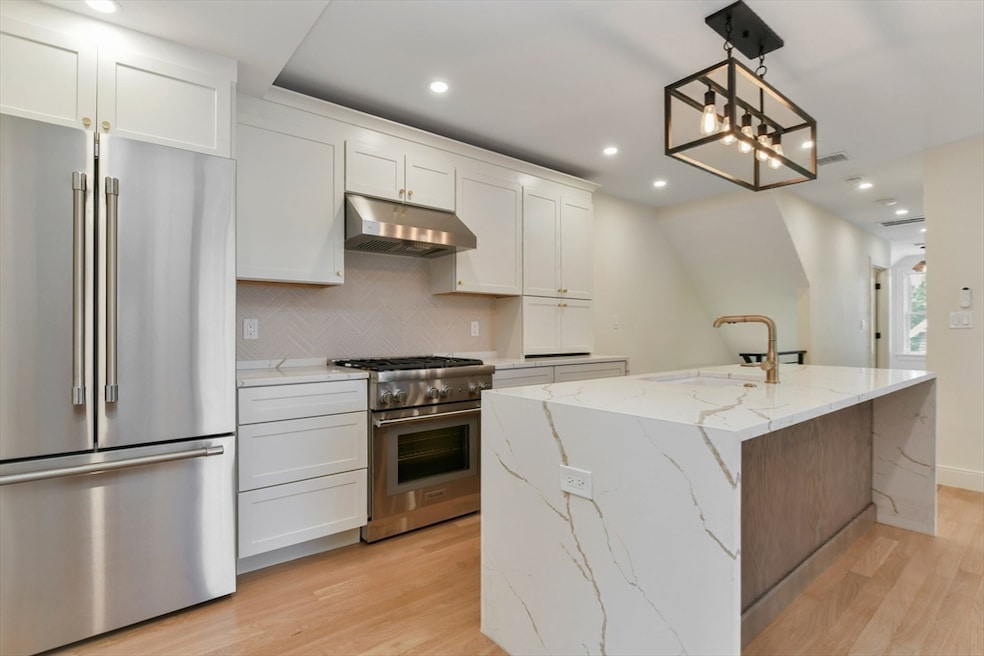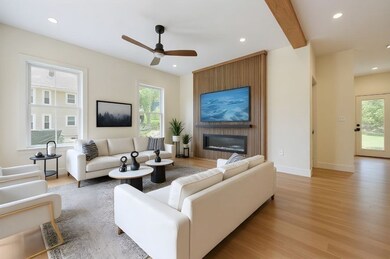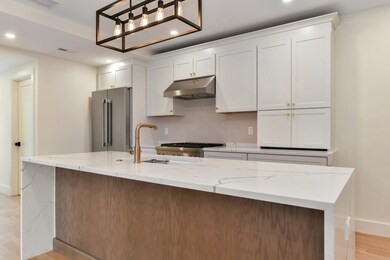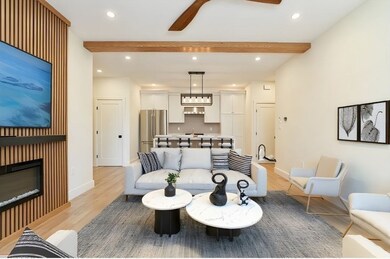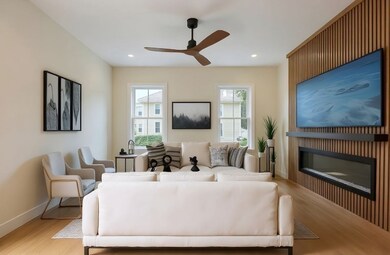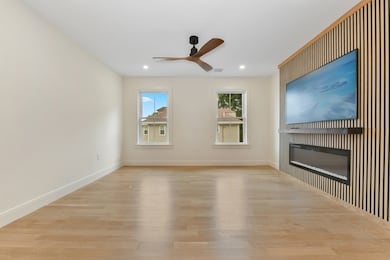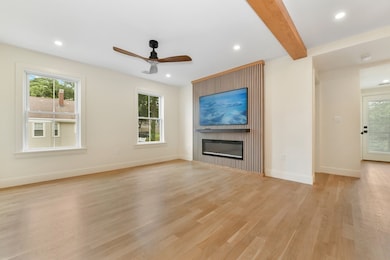36 Mckone St Unit 2 Dorchester, MA 02122
Neponset-Port Norfolk NeighborhoodEstimated payment $5,967/month
Highlights
- Deck
- 1 Fireplace
- Forced Air Heating and Cooling System
- Wood Flooring
- Storm Windows
About This Home
Welcome to The Residences at 36 McKone Street, an outstanding development brought to you by one of Boston’s premier developers.These tastefully designed condominium homes offer sunlit spaces. The centerpiece of the home is the open-concept kitchen, equipped with bespoke cabinetry, Thermador appliance suite and warm Calcutta Laza Oro quartz countertops. The kitchen seamlessly integrates with the living area, enhancing the flow and functionality of the space. Custom styled baths with exquisite tiling, hardware and stylish vanities add elegance to this home. Bedrooms are generously sized, with the primary bedroom featuring a large walk-in closet and an en-suite bath complete with a custom walk-in shower & tub with beautiful tile and finishes. Additional features include high efficiency heating and cooling, tankless hot water, high ceilings, hardwood floors, lovely light fixtures, in-unit laundry, deck and bonus additional basement storage, Ring intercom system, and parking. Easy to show
Property Details
Home Type
- Condominium
Year Built
- Built in 1900
Home Design
- Entry on the 2nd floor
- Frame Construction
- Cellulose Insulation
- Shingle Roof
Interior Spaces
- 1,596 Sq Ft Home
- 2-Story Property
- Sheet Rock Walls or Ceilings
- 1 Fireplace
- Insulated Windows
- Basement
Kitchen
- Range
- Microwave
- Dishwasher
- Disposal
Flooring
- Wood
- Tile
Bedrooms and Bathrooms
- 3 Bedrooms
- 3 Full Bathrooms
Laundry
- Laundry in unit
- Dryer
- Washer
Home Security
Parking
- 1 Car Parking Space
- Off-Street Parking
Utilities
- Forced Air Heating and Cooling System
- 2 Cooling Zones
- 2 Heating Zones
Additional Features
- Energy-Efficient Thermostat
- Deck
Listing and Financial Details
- Assessor Parcel Number 1314112
Community Details
Overview
- Association fees include water, sewer, insurance, ground maintenance
- 2 Units
Pet Policy
- Pets Allowed
Security
- Storm Windows
Map
Home Values in the Area
Average Home Value in this Area
Property History
| Date | Event | Price | List to Sale | Price per Sq Ft |
|---|---|---|---|---|
| 11/20/2025 11/20/25 | Price Changed | $950,000 | -2.6% | $595 / Sq Ft |
| 10/20/2025 10/20/25 | Price Changed | $975,000 | -1.0% | $611 / Sq Ft |
| 09/02/2025 09/02/25 | For Sale | $985,000 | -- | $617 / Sq Ft |
Source: MLS Property Information Network (MLS PIN)
MLS Number: 73424631
- 36 Mckone St
- 36 Mckone St Unit 1
- 223 Neponset Ave Unit 2
- 217 Neponset Ave Unit 33
- 8 Mckone St
- 51 Coffey St Unit 51C
- 3 N Munroe Terrace
- 4 Payne St Unit 5
- 60 Houghton St Unit 62
- 34 Houghton St
- 43 Chickatawbut St
- 378 Neponset Ave
- 45 Chickatawbut St Unit 1
- 108 King St Unit 3
- 22 Chickatawbut St Unit 2
- 104 King St Unit 2
- 41 Rosemont St Unit 3
- 96 King St Unit 1
- 6 Agawam St
- 400-412 Neponset Ave
- 15 Mckone St Unit 2
- 7 Tolman St Unit 2
- 7 Tolman St Unit 3
- 10 Coffey St Unit 1
- 10 Coffey St Unit 3
- 10 Coffey St Unit 22
- 187 Neponset Ave Unit 2
- 11 S Munroe Terrace Unit 2
- 24 Bowman St Unit 2
- 68 Nahant Ave Unit 2
- 97 Oakton Ave Unit 1
- 29 S Munroe Terrace Unit PH
- 380 Neponset Ave Unit PARKING
- 22 Chickatawbut St Unit 2
- 8 Narragansett St Unit 2
- 48 N Munroe Terrace
- 128 Neponset Ave Unit 1
- 2 Redfield St
- 780 Morrissey Blvd Unit FL4-ID1119
- 780 Morrissey Blvd Unit FL4-ID1120
